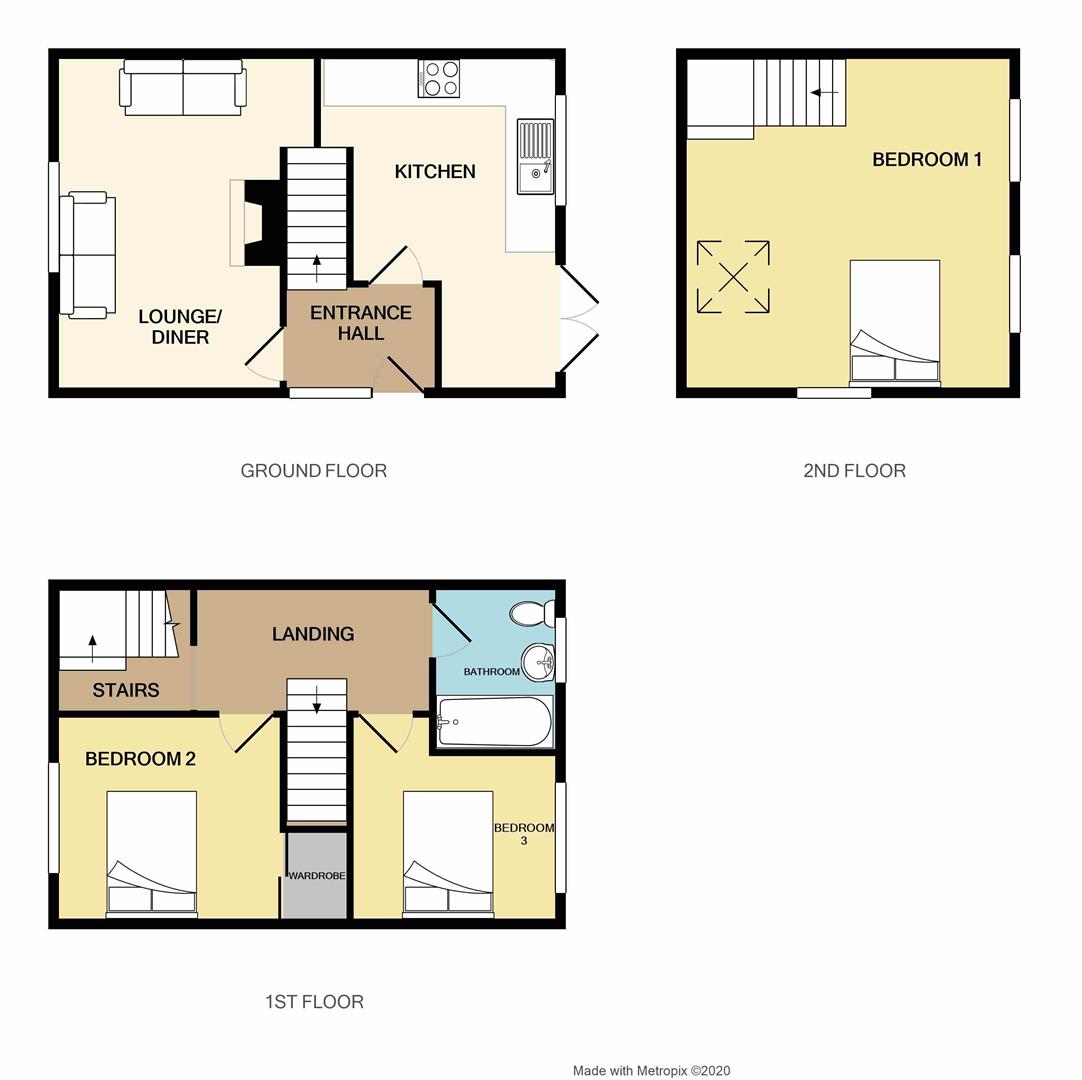End terrace house for sale in Bristol BS4, 3 Bedroom
Quick Summary
- Property Type:
- End terrace house
- Status:
- For sale
- Price
- £ 249,995
- Beds:
- 3
- Baths:
- 1
- Recepts:
- 1
- County
- Bristol
- Town
- Bristol
- Outcode
- BS4
- Location
- Hungerford Road, Brislington, Bristol BS4
- Marketed By:
- AllenStone Estate Agents
- Posted
- 2024-04-26
- BS4 Rating:
- More Info?
- Please contact AllenStone Estate Agents on 0117 295 0542 or Request Details
Property Description
AllenStone Estate Agents are pleased to bring to the market this perfect family home situated in the ever popular Brislington. The property boasts generous living accommodation throughout, including a spacious converted loft making the perfect master bedroom. Brislington is a popular area within Bristol, offering great shops and amenities on your doorstep, alongside easy commuter links into the vibrant City Centre. The property comprises in brief a living room, kitchen, three bedrooms and a bathroom. Further benefits include a rear garden and off-road parking. Call today to view!
Entrance Hall (1.91 x 1.31 (6'3" x 4'3"))
Access to the entrance hall from the front door. Stairs leading from the ground floor to the first floor. Doors leading into the kitchen and living room.
Living Room (3.13 x 4.84 (10'3" x 15'10"))
Access from the entrance hall into the living room. Double glazed window to front. Feature fireplace with ornate surround. TV point.
Kitchen (3.25 x 4.84 (10'7" x 15'10"))
Access from the entrance hall into the kitchen. Double glazed window to rear. Double doors leading into the rear. Range of wall and base units units with roll edge work tops. Oven with electric hob and extractor over. Inset sink with mixer tap. Space and plumbing for washing machine and dishwasher. Space for American style fridge/freezer.
Landing (3.77 x 1.14 (12'4" x 3'8"))
Stairs leading from ground floor to the first floor. Doors leading into all first floor rooms. Stairs leading to top floor bedroom.
Bedroom One (4.74 x 4.84 (15'6" x 15'10"))
Stairs leading from the first floor to bedroom one. Double glazed windows to side and rear. Velux window.
Bedroom Two (2.79 x 3.13 (9'1" x 10'3"))
Access from the landing into bedroom two. Double glazed window to rear. Built in wardrobes.
Bedroom Three (3.35 x 3.69 (10'11" x 12'1"))
Access from the landing into bedroom three. Double glazed window to rear.
Bathroom (1.70 x 2.13 (5'6" x 6'11"))
Access from the landing into the bathroom. Double glazed window to rear. Paneled bath with shower over. Low level W/C. Wash hand basin. Extractor.
Front Garden
The front garden is is mostly laid to chippings offering off-road parking. Path leading to the front door.
Rear Garden
The rear garden is mostly laid to lawn with a patio, decking and chipping area. Brick built outdoor shed. Secured by fence.
Property Location
Marketed by AllenStone Estate Agents
Disclaimer Property descriptions and related information displayed on this page are marketing materials provided by AllenStone Estate Agents. estateagents365.uk does not warrant or accept any responsibility for the accuracy or completeness of the property descriptions or related information provided here and they do not constitute property particulars. Please contact AllenStone Estate Agents for full details and further information.


