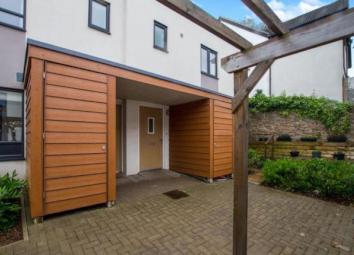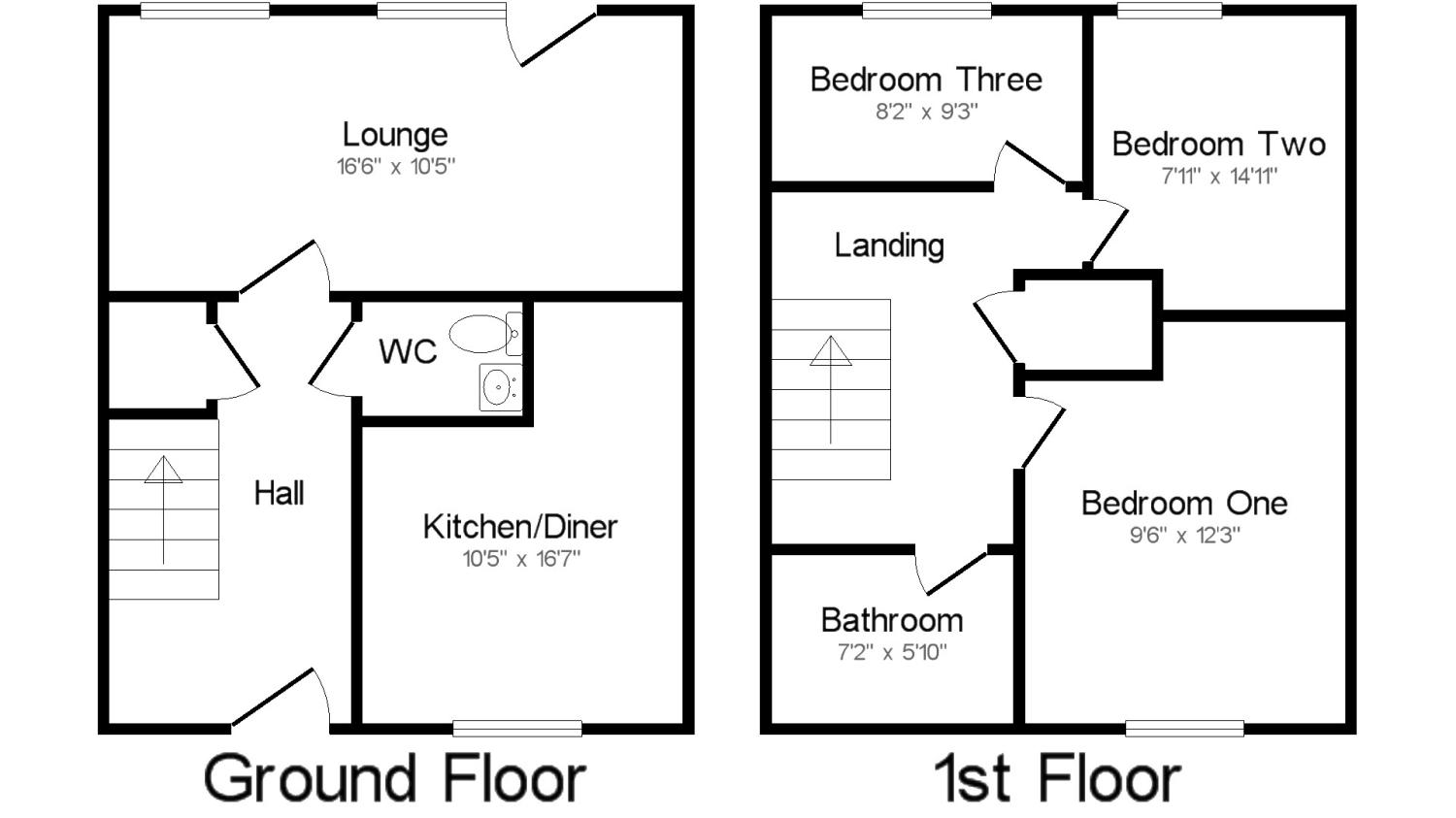End terrace house for sale in Bristol BS20, 3 Bedroom
Quick Summary
- Property Type:
- End terrace house
- Status:
- For sale
- Price
- £ 90,000
- Beds:
- 3
- Baths:
- 1
- Recepts:
- 2
- County
- Bristol
- Town
- Bristol
- Outcode
- BS20
- Location
- La Sainte, Portishead, Bristol BS20
- Marketed By:
- Woods Estate Agents - Portishead
- Posted
- 2024-04-27
- BS20 Rating:
- More Info?
- Please contact Woods Estate Agents - Portishead on 01275 317958 or Request Details
Property Description
La Sainte, West Hill. This fantastic family home was built to a high standard in 2016 by Acorn Homes, and is tucked away in a corner of the private development, benefitting from sweeping grounds steeped in history.
This three bedroom home has a beautifully light kitchen/ diner family space at the front of the house, with modern units and ample storage. To the rear is a cosy lounge which leads onto a low maintenance tiered rear garden. The spacious hallway hides under stairs storage, and a large cloakroom.
Upstairs are two good double bedrooms with alcoves to accommodate built in storage solutions, and a very generous single bedroom. All are serviced by a contemporary bathroom, which offers both a panelled bath and shower overhead.
The property benefits from side access, allocated parking, and a modern finish throughout with guarantees on flooring and installations available for the new owners.
Please note this property is a shared ownership property and, as such, is a leasehold property. £90,000 is the purchase price for a £30% share of the current value of £300,000. We believe this to be a fantastic price and a great way to get on the ladder. 'Staircasing' is unrestricted on this property and offers the potential to increase your share of ownership without constraints.
• 3 Bedrooms
• 30% Shared Ownership
• Living Room
• Kitchen/Diner
• Bathroom
• Rear Garden
• Allocated Parking Space
Entrance Hall6'3" x 16'7" (1.9m x 5.05m).
Kitchen/Diner10'5" x 16'7" max (3.18m x 5.05m max).
Living Room10'5" x 16'6" (3.18m x 5.03m).
Cloakroom5'7" x 4'6" (1.7m x 1.37m).
First Floor Landing
Bedroom 112'3" x 9'6" (3.73m x 2.9m).
Bedroom 214'11" x 7'11" (4.55m x 2.41m).
Bedroom 39'3" x 8'2" (2.82m x 2.5m).
Bathroom7'2" x 5'10" (2.18m x 1.78m).
Rear Garden
Allocated Parking Space
Property Location
Marketed by Woods Estate Agents - Portishead
Disclaimer Property descriptions and related information displayed on this page are marketing materials provided by Woods Estate Agents - Portishead. estateagents365.uk does not warrant or accept any responsibility for the accuracy or completeness of the property descriptions or related information provided here and they do not constitute property particulars. Please contact Woods Estate Agents - Portishead for full details and further information.


