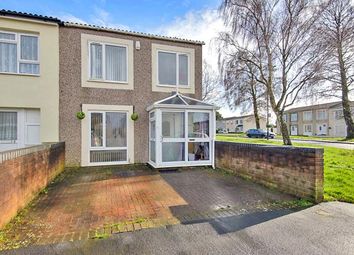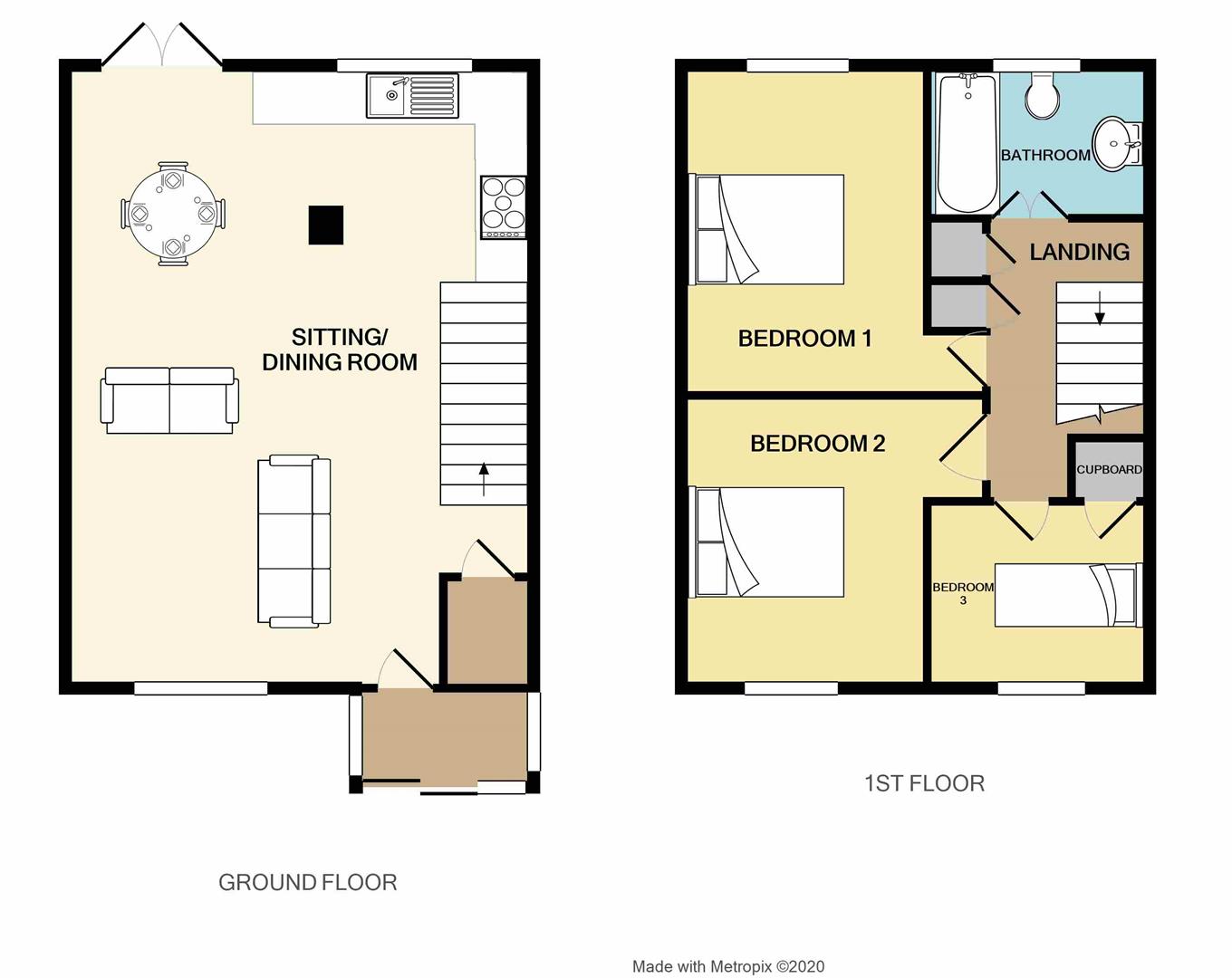End terrace house for sale in Bristol BS14, 3 Bedroom
Quick Summary
- Property Type:
- End terrace house
- Status:
- For sale
- Price
- £ 220,000
- Beds:
- 3
- County
- Bristol
- Town
- Bristol
- Outcode
- BS14
- Location
- Butcombe Walk, Whitchurch, Bristol BS14
- Marketed By:
- AllenStone Estate Agents
- Posted
- 2024-04-25
- BS14 Rating:
- More Info?
- Please contact AllenStone Estate Agents on 0117 295 0542 or Request Details
Property Description
AllenStone Estate Agents are pleased to bring to the market this well presented, deceptively spacious family home. The property offers easy access to local shops, amenities, schools and commuting links. The accommodation briefly comprises of an entrance hall, modern open plan living/kitchen/dining area. The first floor comprises of three generous bedrooms and a modern family bathroom. Outside there is a generous enclosed rear garden and off road parking for two cars.
Entrance (2.05m x 1.15m (6'8" x 3'9" ))
Door to front into entrance porch, glazed side panels with door into;
Open Plan Living/Kitchen Area (7.16m x 5.33m (23'5" x 17'5"))
A fantastic open space creating a light and airy feel, double glazed window to front, double glazed window to rear, double glazed french doors to rear, two radiators, slate tiled flooring which has been covered by carpet, range of wall and base units with inset one and a half bowl sink with mixer taps over. Eyeline electric double oven, 4 ring gas hob with extractor over, integrated fridge/freezer, integrated dishwasher, oak staircase leading to the first floor.
First Floor Landing
Access to loft space, airing cupboard, storage cupboard, doors to all first floor accommodation.
Bedroom One (4.17m x 2.69m (13'8" x 8'9" ))
Double glazed window to rear, laminated flooring, radiator.
Bedroom Two (2.87m x 2.69m (9'4" x 8'9" ))
Double glazed window to front, laminated flooring, radiator.
Bedroom Three (2.29m x 1.80m (7'6" x 5'10" ))
Double glazed window to front, storage cupboard over the stairs, radiator, tiled flooring.
Family Bathroom (2.57m x 1.68m (8'5" x 5'6" ))
Obscured double glazed window to rear, modern white suite comprising panelled bath with shower over, pedestal wash hand basin, low level WC, towel heater, fully tiled, spotlights.
Rear Garden
Fully enclosed garden by fencing, laid to patio with shingle areas, shed, gate leading to rear.
Driveway
Paved driveway providing off road parking for two cars.
Property Location
Marketed by AllenStone Estate Agents
Disclaimer Property descriptions and related information displayed on this page are marketing materials provided by AllenStone Estate Agents. estateagents365.uk does not warrant or accept any responsibility for the accuracy or completeness of the property descriptions or related information provided here and they do not constitute property particulars. Please contact AllenStone Estate Agents for full details and further information.


