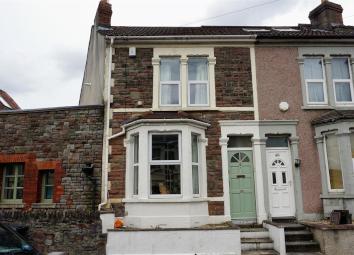End terrace house for sale in Bristol BS4, 2 Bedroom
Quick Summary
- Property Type:
- End terrace house
- Status:
- For sale
- Price
- £ 265,000
- Beds:
- 2
- Baths:
- 1
- Recepts:
- 1
- County
- Bristol
- Town
- Bristol
- Outcode
- BS4
- Location
- Langton Court Road, Bristol BS4
- Marketed By:
- Greenwoods Estate Agents
- Posted
- 2024-04-08
- BS4 Rating:
- More Info?
- Please contact Greenwoods Estate Agents on 0117 301 7250 or Request Details
Property Description
Looking for a sizable garden and a large garage? Well, this one also has the benefit of being offered with no onward chain, also backing on to St Annes Park and also being within easy reach of the many amenities of Sandy Park, Church Road and Temple Meads will make this period terrace even more desirable! The property itself offers an entrance vestibule hallway, a bayed lounge with a period fireplace opening to the dining area and a modern fitted kitchen, from the landing are two double bedrooms and a delightful bathroom complete with a separate shower cubicle, whilst to the rear there's a fantastic garden with lawn, decking and a large single garage. Properties of this calibre are always in high demand and an early viewing comes recommended.
Accommodation Comprises
Entrance
Hardwood entrance door with glazed fan light to:-
Vestibule
Internal door with opaque glazed panels to hall.
Hallway
Wood flooring, utility cupboard. Opening to:-
Lounge/Dining Room
With a square arch divide and wood flooring throughout..
Lounge Area (2.97m x 3.96m max into bay)
UPVC double glazed window to front aspect, period style feature fireplace with wooden surround, radiator.
Dining Area (3.05m x 3.23m)
Open plan stairs rising to the first floor with a storage cupboard under, built-in cupboards to the alcoves, single radiator, window opening to the kitchen, internal door with opaque glazed panels to:-
Kitchen/Breakfast Room (4.04m x 3.86m max)
UPVC double glazed windows and door to rear garden. Fitted with a range of wall, base and drawer units with complimentary roll edge work surfaces over and 'Metro' tiled splashbacks, stainless steel 1½ bowl single drainer sink unit with mixer tap over, built-in electric oven and gas hob with extractor over, plumbing for automatic washing machine and dishwasher, space for fridge, tiled flooring, double radiator.
Landing
Access via hatch to the loft space, single radiator, stripped and stained wood handrail and bannister, doors to all first floor rooms.
Bedroom One (4.01m x 3.38m max)
UPVC double glazed window to front aspect, cupboard housing a recently fitted Valiant combination boiler, double radiator.
Bedroom Two (3.10m x 2.08m into recess (10'2" x 6'10" into rece)
UPVC double glazed window to rear aspect, single radiator.
Bathroom (2.67m x 2.44m)
Opaque Upvc double glazed window to rear aspect. Fitted white suite comprising panelled bath, pedestal wash hand basin, low-level WC and a shower enclosure with mains shower unit, double radiator.
Gardens
Front: Enclosed by a boundary wall with steps to the front entrance.
Rear: Laid initially to deck then to a sizable lawn with planted borders/beds and with a path leading to the garage.
Garage
Large garage located to the rear of the garden access via lane with power and lighting.
Property Location
Marketed by Greenwoods Estate Agents
Disclaimer Property descriptions and related information displayed on this page are marketing materials provided by Greenwoods Estate Agents. estateagents365.uk does not warrant or accept any responsibility for the accuracy or completeness of the property descriptions or related information provided here and they do not constitute property particulars. Please contact Greenwoods Estate Agents for full details and further information.

