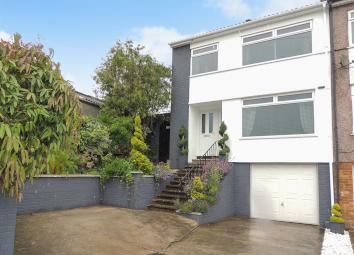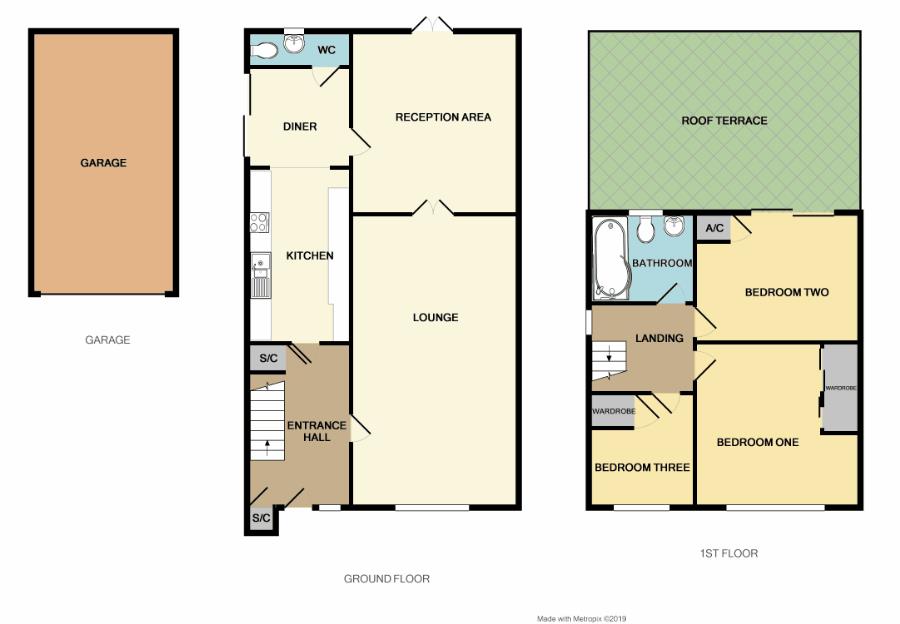End terrace house for sale in Bristol BS5, 3 Bedroom
Quick Summary
- Property Type:
- End terrace house
- Status:
- For sale
- Price
- £ 289,950
- Beds:
- 3
- Baths:
- 1
- Recepts:
- 2
- County
- Bristol
- Town
- Bristol
- Outcode
- BS5
- Location
- Furber Court, St George, Bristol BS5
- Marketed By:
- Blue Sky Property
- Posted
- 2024-04-22
- BS5 Rating:
- More Info?
- Please contact Blue Sky Property on 0117 444 9995 or Request Details
Property Description
Spacious end terrace home! Three bedrooms! Roof terrace! Garage and parking! Beautiful rear garden! Well presented! Cul-de-sac position! Close to amenities! Offered for sale is this beautifully presented end terrace home located on Furber Court in St George. The property has been greatly improved by the current owner and offers a cul-de-sac position close to local schools, amenities and great access to the city centre. The accommodation comprises: Entrance hall, lounge, kitchen/diner, reception area and cloakroom to the ground floor. On the first floor can be found the master bedroom, two further good size bedrooms and the main bathroom. Externally the property boasts a garage, driveway parking and front and rear gardens! This home needs to be viewed to appreciate all that is on offer!
Entrance Hall (2.77m x 2.21m (9'1 x 7'3))
Double glazed door and window to front, under stairs storage cupboard, stairs to first floor landing, wood effect flooring, storage cupboard, radiator.
Lounge (7.09m x 3.30m (23'3 x 10'10))
Double glazed window to front, radiator, wood effect flooring, feature fireplace, french doors to reception area.
Kitchen/Diner (6.45m x 2.21m narrowing to 2.01m (21'2 x 7'3 narro)
Double glazed patio doors to side, cooker hood, radiator, wood effect flooring, gas hob, space for fridge/freezer, double oven, wall and base units, worktops, tiled splashbacks, one and a half bowl sink and drainer, wall mounted gas boiler, space for washing machine, space for tumble dryer.
Reception Area (3.56m x 2.97m (11'8 x 9'9))
Double glazed french doors to rear, radiator, wood effect flooring.
Cloakroom (0.76m x 2.01m (2'6 x 6'7))
Double glazed window to rear, radiator, WC, wash hand basin, tiled splashbacks.
First Floor Landing (2.26m max x 2.24m (7'5 max x 7'4))
Double glazed window to side, loft access (loft with dormer, skylight window, drop down ladder, power and lighting).
Bedroom One (4.09m x 3.30m into wardrobe (13'5 x 10'10 into war)
Double glazed window to front, radiator, built in wardrobes with sliding doors.
Bedroom Two (2.90m x 3.30m max (9'6 x 10'10 max))
Double glazed patio doors to terrace, radiator, ceiling coving, built in wardrobe housing hot water tank.
Terrace
Astro turf, railings surround.
Bedroom Three (3.10m max x 2.24m (10'2 max x 7'4))
Double glazed window to front, radiator, built in wardrobe.
Bathroom (1.68m x 2.24m (5'6 x 7'4))
Double glazed window to rear, radiator, ceiling coving, WC, wash hand basin, extractor fan, spotlights, tiled flooring, shower screen, part tiled walls, enclosed bath with shower over.
Garage (7.09m x 3.07m (23'3 x 10'1))
Up and over door to front, power and lighting, fuse board.
Driveway
Parking for two cars.
Front Garden
Canopy over front door, steps up, gated side access, tree, raised borders with plants and shrubs.
Rear Garden
Patio area, gated side access, shed, outside tap, astro turf, decking area with canopy, lighting, mature raised border.
Property Location
Marketed by Blue Sky Property
Disclaimer Property descriptions and related information displayed on this page are marketing materials provided by Blue Sky Property. estateagents365.uk does not warrant or accept any responsibility for the accuracy or completeness of the property descriptions or related information provided here and they do not constitute property particulars. Please contact Blue Sky Property for full details and further information.


