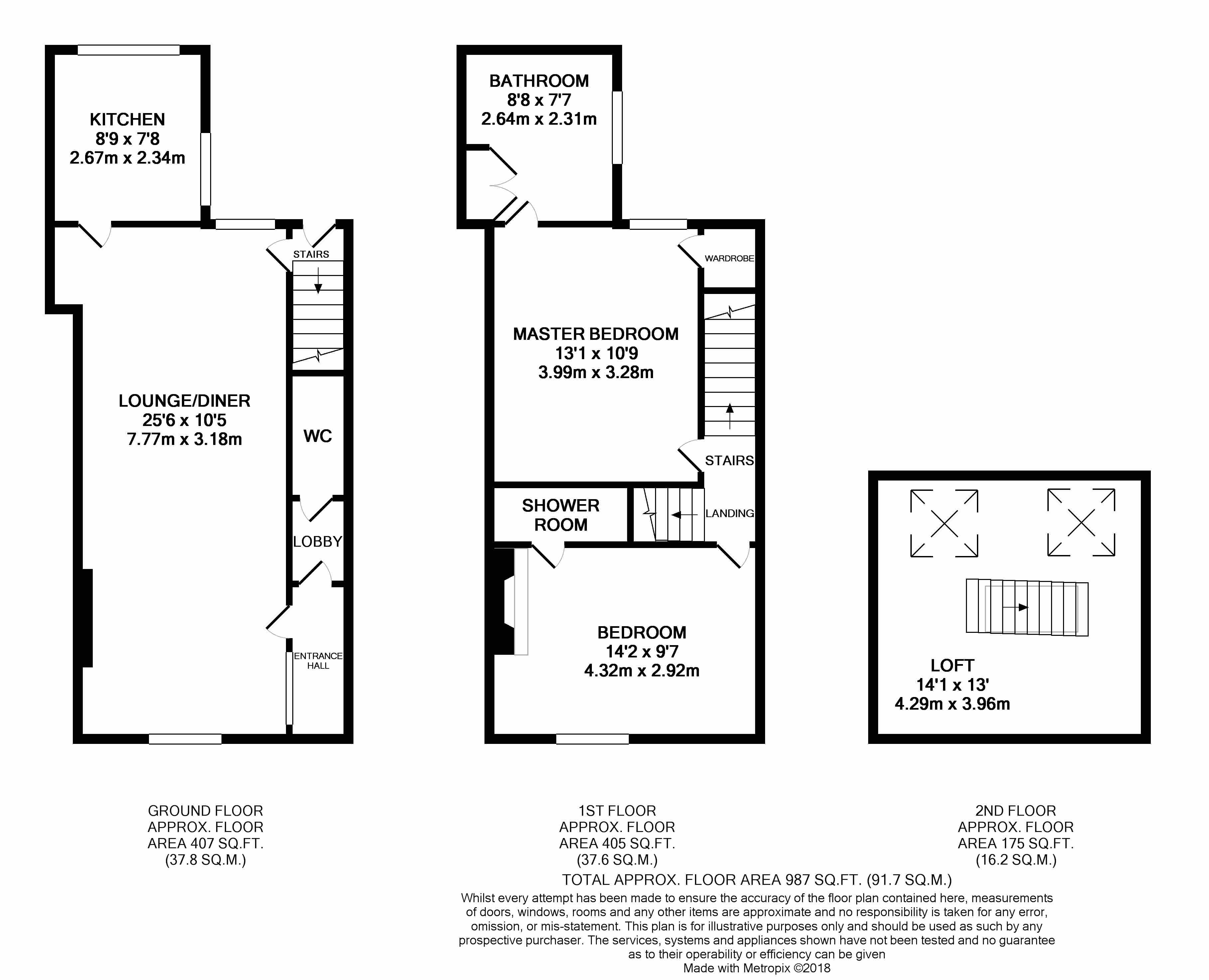End terrace house for sale in Bristol BS37, 2 Bedroom
Quick Summary
- Property Type:
- End terrace house
- Status:
- For sale
- Price
- £ 289,950
- Beds:
- 2
- Baths:
- 2
- Recepts:
- 1
- County
- Bristol
- Town
- Bristol
- Outcode
- BS37
- Location
- Horse Street, Chipping Sodbury BS37
- Marketed By:
- So Residential
- Posted
- 2019-04-03
- BS37 Rating:
- More Info?
- Please contact So Residential on 01934 282942 or Request Details
Property Description
A fabulous cottage set in the beautiful market town of Chipping Sodbury. This end of terrace home has recently undergone a face lift with redecoration, new carpets downstairs and a new kitchen. On the ground floor there is an entrance hall which leads to a downstairs cloakroom and seperate door to the impressive 25'6 x 10'5 reception room with front and rear aspect through double glazed windows. The newly fitted kitchen is located at the rear of the property and features wall and base units with electric cooker and space for washing machine and fridge/freezer, the kitchen has views to the side and rear through double glazed windows. The property benefits from two double bedrooms, the master bedroom faces the rear and has a spacious ensuite bathroom whilst the second bedroom is front facing with an ensuite shower room. From the landing there is a wooden staircase up though a trap door to the loft area which has two velux style windows, wood effect flooring, radiator and power points. The property has access via a rear passage to a small communal garden to enjoy the sunshine or a bbq.
This property is for sale with no onward chain.
Property Location
Marketed by So Residential
Disclaimer Property descriptions and related information displayed on this page are marketing materials provided by So Residential. estateagents365.uk does not warrant or accept any responsibility for the accuracy or completeness of the property descriptions or related information provided here and they do not constitute property particulars. Please contact So Residential for full details and further information.


