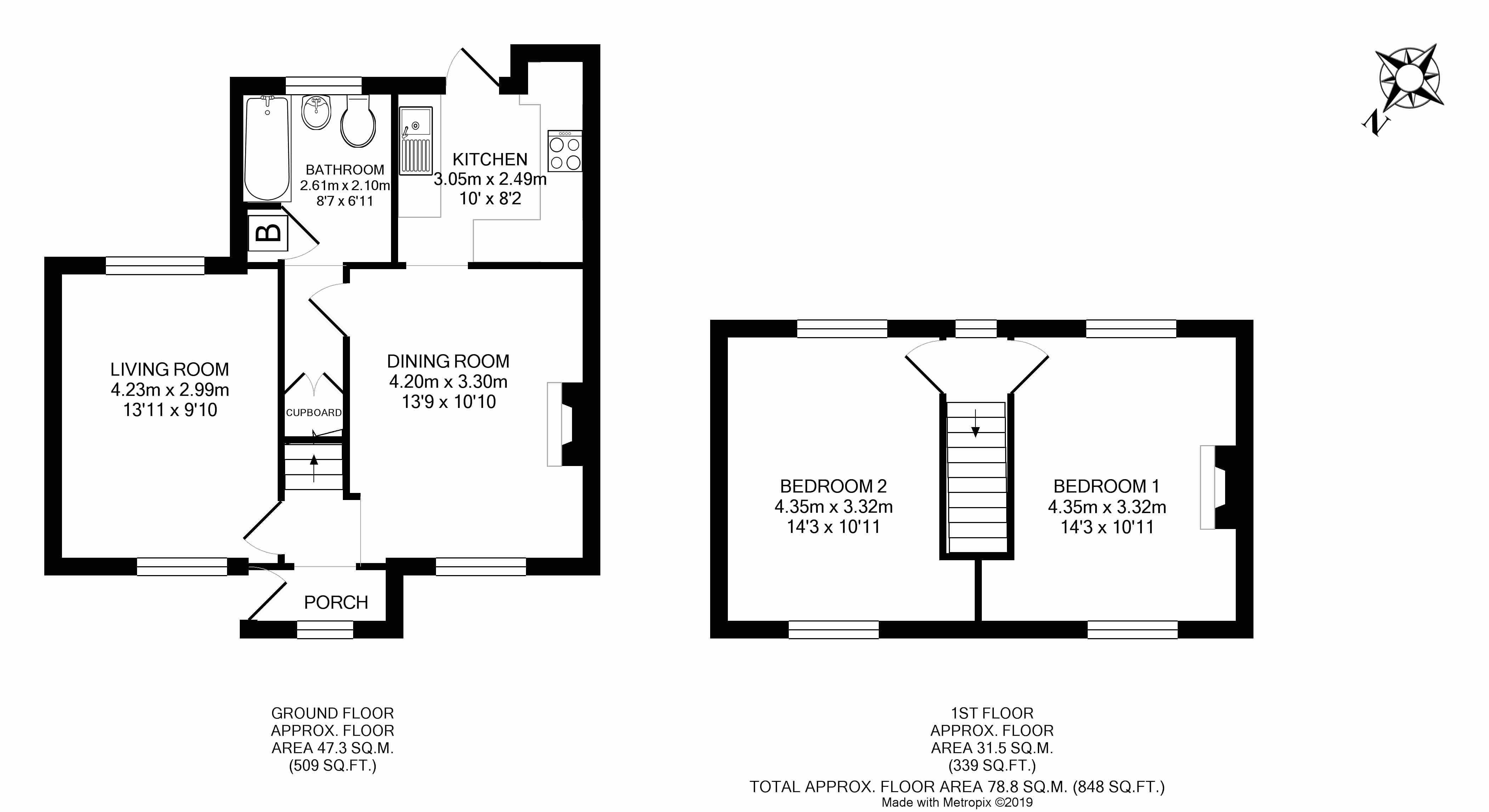End terrace house for sale in Bristol BS35, 2 Bedroom
Quick Summary
- Property Type:
- End terrace house
- Status:
- For sale
- Price
- £ 269,950
- Beds:
- 2
- County
- Bristol
- Town
- Bristol
- Outcode
- BS35
- Location
- Station Road, Pilning, Bristol BS35
- Marketed By:
- Hunters - Thornbury
- Posted
- 2019-03-12
- BS35 Rating:
- More Info?
- Please contact Hunters - Thornbury on 01454 279253 or Request Details
Property Description
This super home represents an exciting opportunity to acquire a semi rural property that has the benefit of private gardens and extensive garaging with workhop. Within recent years the property has been extensively modernised and updated by the current owners and the accommodation now comprises; separate receptions, modern fitted kitchen and panelled bathroom with shower at ground floor level, whilst there are two generous double bedrooms on the first floor. Upvc double glazing and lpg gas central heating compliment this highly desirable and appealing home that is is finally rounded off by a feature wood burning stove!
Entrance
Via obscure Upvc double glazed front door opening to;
porch
Upvc double glazed window to front, laminate flooring opening to hallway with staircase rising to first floor. Wall mounted electric meters and fuse box
lounge
4.23m (13' 11") 2.99m (9' 10")
Upvc double glazed window to both front and rear, radiator
dining room
4.20m (13' 9") x 3.30m (10' 10")
Upvc double glazed window to front, feature fireplace with attractive timber surround incorporating log burning stove, tiled hearth, laminate flooring and radiator
kitchen
3.05m (10' 0") x 2.49m (8' 2")
Upvc double glazed window to rear with double glazed door opening to garden. Range of modern floor and wall units with solid oak work surfaces incorporating ceramic sink unit with mixer taps. Plumbed for washing machine, integral electric oven and four ring ceramic hob
bathroom
2.61m (8' 7") x 2.10m (6' 11")
Obscure Upvc double glazed window to rear, white suite comprising w.C, wash hand basin and panelled bath with electric shower over and fully panelled walls and ceiling. Built in cupboard housing gas (lpg) combi boiler for central heating and domestic hot water. Feature period style radiator incorporating towel rail
landing
Upvc double glazed fire escape window to the rear
bedroom 1
4.35M X 3.32M
Upvc double glazed windows to both front and rear. Original feature open fireplace and radiator
bedroom 2
4.35M X 3.32M
Upvc double glazed windows to both front and rear, radiator
gardens
front
Small lawn with hard standing for two vehicles. Side pedestrian access
rear
Enclosed private level lawn with beds and borders, shrubs and bushes. Path to garage and carport
garages
Substantial brick/block built single garage with pitched roof for storage, up and over door, power and light. Additional adjacent timber garage approx 7m x 5m with two separate doors to front, one vehicular and the other for motor cycle.
Property Location
Marketed by Hunters - Thornbury
Disclaimer Property descriptions and related information displayed on this page are marketing materials provided by Hunters - Thornbury. estateagents365.uk does not warrant or accept any responsibility for the accuracy or completeness of the property descriptions or related information provided here and they do not constitute property particulars. Please contact Hunters - Thornbury for full details and further information.


