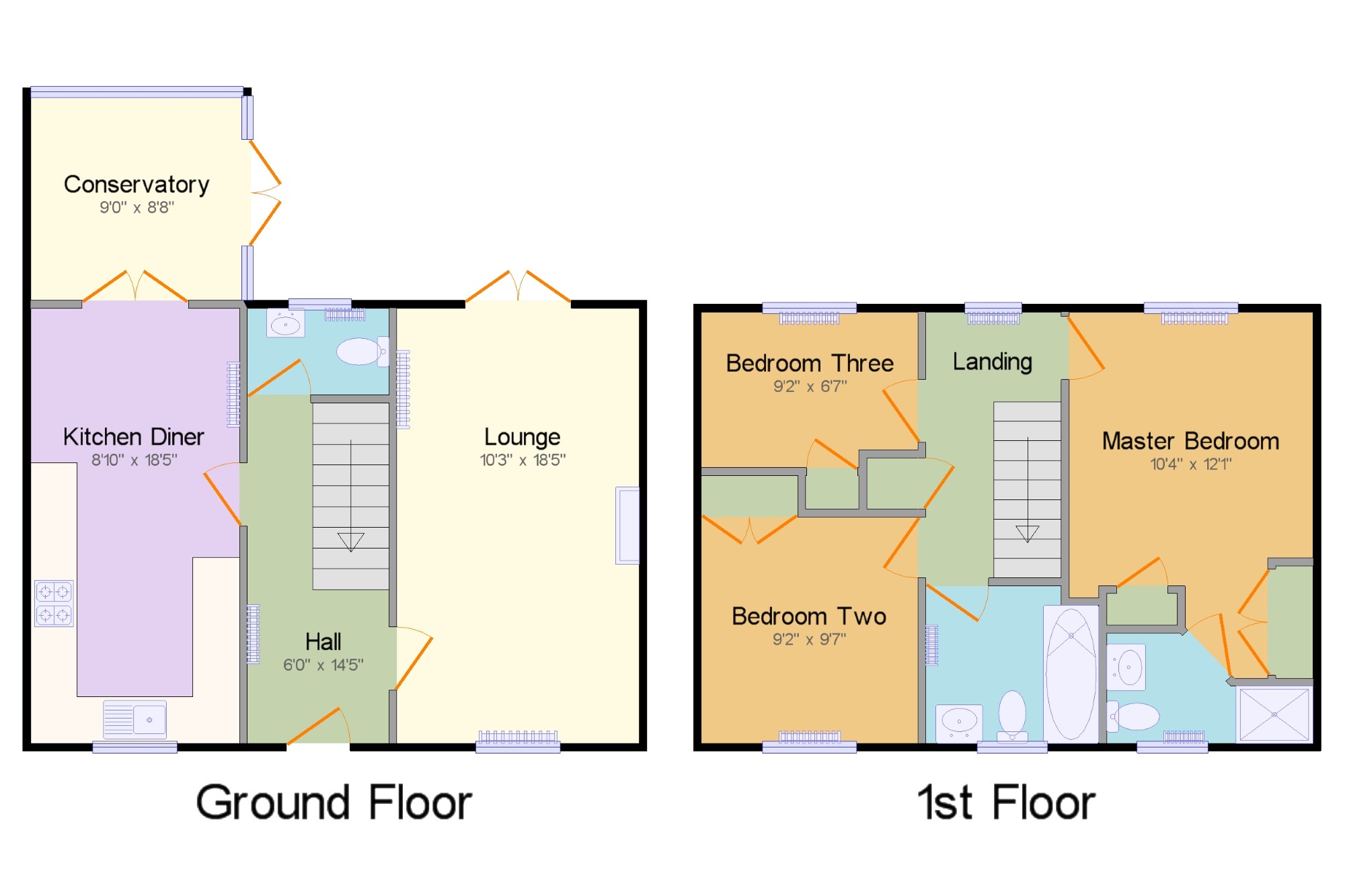End terrace house for sale in Bristol BS34, 3 Bedroom
Quick Summary
- Property Type:
- End terrace house
- Status:
- For sale
- Price
- £ 290,000
- Beds:
- 3
- Baths:
- 2
- Recepts:
- 1
- County
- Bristol
- Town
- Bristol
- Outcode
- BS34
- Location
- Clermont Close, Patchway, Bristol, Patchway BS34
- Marketed By:
- Taylors - Patchway
- Posted
- 2024-04-04
- BS34 Rating:
- More Info?
- Please contact Taylors - Patchway on 0117 295 7356 or Request Details
Property Description
Located within a quiet Cul-de-sac and offered with no onward chain, this immaculately presented double fronted end of terraced house is ideal for first time buyers, families and home movers. This spacious property comprises lounge, kitchen/diner, cloakroom, family bathroom and three bedrooms. Further benefits include gas central heating, double glazing, conservatory, en-suite shower room to the master bedroom, private rear garden, garage and parking.
Three Bedroom End Of Terraced House
Double Fronted
Immaculately Presented
No Onward Chain
Quiet Cul-de-sac Location
En-Suite Shower Room
Garage And Parking
Conservatory
Hall6' x 14'5" (1.83m x 4.4m). Radiator, laminate flooring, under stair storage, ceiling light.
Lounge10'3" x 18'5" (3.12m x 5.61m). UPVC double glazed door, opening onto the garden. Double glazed uPVC window facing the front. Radiator and gas fire, carpeted flooring, ceiling light.
Kitchen Diner8'10" x 18'5" (2.7m x 5.61m). UPVC double glazed doors. Double glazed uPVC window facing the front. Radiator, laminate flooring, ceiling light. Wood work surface, wall and base units, single sink with mixer tap and drainer, integrated oven and hob, overhead extractor, space for dishwasher, space for washing machine and fridge/freezer.
WC6' x 3'8" (1.83m x 1.12m). Double glazed uPVC window with frosted glass facing the rear. Radiator, laminate flooring, ceiling light. Low level WC, pedestal sink.
Conservatory9' x 8'8" (2.74m x 2.64m). UPVC double glazed door, opening onto the garden. Double glazed uPVC window facing the rear and side. Tiled flooring, wall lights.
Landing5'9" x 11'3" (1.75m x 3.43m). Double glazed uPVC window facing the rear overlooking the garden. Radiator, carpeted flooring, built-in storage cupboard, loft access, ceiling light.
Master Bedroom10'4" x 12'1" (3.15m x 3.68m). Double bedroom; double glazed uPVC window facing the rear overlooking the garden. Radiator, carpeted flooring, fitted wardrobes, door to en-suite, ceiling light.
En-suite8'9" x 4'8" (2.67m x 1.42m). Double glazed uPVC window with frosted glass facing the front. Radiator, laminate flooring, ceiling light. Low level WC, single enclosure shower, pedestal sink, extractor fan.
Bedroom Two9'2" x 9'7" (2.8m x 2.92m). Double bedroom; double glazed uPVC window facing the front. Radiator, carpeted flooring, fitted wardrobes, ceiling light.
Bedroom Three9'2" x 6'7" (2.8m x 2m). Single bedroom; double glazed uPVC window facing the rear overlooking the garden. Radiator, carpeted flooring, a built-in wardrobe, ceiling light.
Bathroom7'4" x 6'8" (2.24m x 2.03m). Double glazed uPVC window with frosted glass facing the front. Radiator, laminate flooring, part tiled walls, ceiling light. Low level WC, panelled bath, shower over bath with shower screen, pedestal sink, extractor fan.
Rear Garden x . Private rear garden with paved area leading to decking for outdoor dining and artificial grass. Gated rear access to garage and parking spaces.
Property Location
Marketed by Taylors - Patchway
Disclaimer Property descriptions and related information displayed on this page are marketing materials provided by Taylors - Patchway. estateagents365.uk does not warrant or accept any responsibility for the accuracy or completeness of the property descriptions or related information provided here and they do not constitute property particulars. Please contact Taylors - Patchway for full details and further information.


