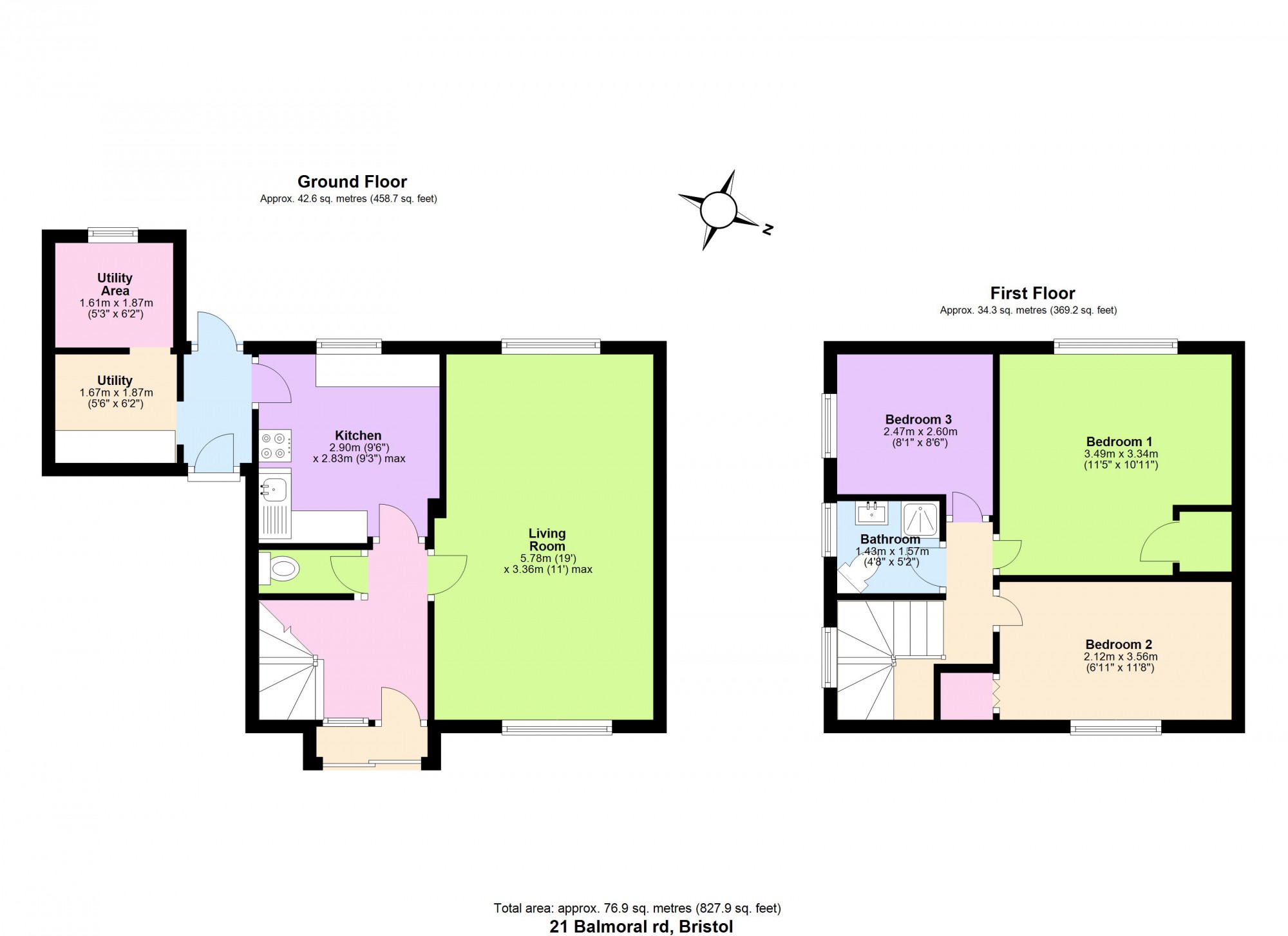End terrace house for sale in Bristol BS31, 3 Bedroom
Quick Summary
- Property Type:
- End terrace house
- Status:
- For sale
- Price
- £ 279,995
- Beds:
- 3
- Baths:
- 1
- Recepts:
- 1
- County
- Bristol
- Town
- Bristol
- Outcode
- BS31
- Location
- Balmoral Road, Keynsham BS31
- Marketed By:
- Eveleighs
- Posted
- 2024-05-14
- BS31 Rating:
- More Info?
- Please contact Eveleighs on 0117 304 8413 or Request Details
Property Description
A well presented 3 bedroom end of terraced property situated within walking distance to Keynsham High Street. This ideal family home benefits from a generous and extremely well maintained facing rear garden which has the added luxury of being westerly facing. The property is also offered with uPVC double glazing and gas fired central heating with a recently fitted combination boiler. An internal inspection is highly recommended to appreciate what this property has to offer.
Keynsham is ideally situated between Bristol and Bath, is well serviced by good road and rail networks. Keynsham High Street offers a variety of shops, public houses and restaurants. It has an award winning Memorial Park together with excellent primary and secondary schools.
In fuller the accommodation comprises
Entrance via uPVC double glazed obscured sliding door into
Porch
Further door to
Hallway
Stairs rising to first floor landing, under stairs storage cupboard, double radiator, doors to
Downstairs W/C
UPVC obscured double glazed window to side aspect, close coupled w/c, single radiator.
Living room 5.78m x 3.36m (19ft x 11ft)
uPVC double glazed window to front aspect, uPVC double glazed window to rear aspect, 2 double radiators, coal effect electric fire, wood effect flooring.
Kitchen/breakfast room 2.90m x 2.83m (9ft 6 x 9ft 3)
uPVC double glazed window to rear aspect, double radiator, a range of wall and floor units with roll edge work surface over, single sink drainer unit with taps over, space and plumbing for washing machine and dishwasher, space for cooker, space for under unit fridge freezer, door to
Inner hallway
UPVC double glazed door to rear garden, uPVC door to front aspect, tiled flooring, opening to
utility room 1.67m x 1.87m (5ft 6 x 6ft 2)
Fitted storage space with roll edge work surface over, space for tumble drier and fridge freezer, wall mounted Vaillant combination boiler, tiled flooring, opening to
utility area 1.61m x 1.87m (5ft 3 x 6ft 2)
uPVC obscured double glazed door to rear aspect, fitted shelving, tiled flooring.
First floor landing
UPVC double glazed window to side aspect, doors to
master bedroom 3.49m x 3.34m (11ft 5 x 10ft 11)
uPVC double glazed window to rear aspect, single radiator, airing cupboard.
Bedroom two 2.2m x 3.56m (6ft 11 x 11ft 8)
uPVC double glazed window to front aspect, single radiator, fitted cupboard.
Bedroom three 2.47m x 2.60m (8ft 1 x 8ft 6)
uPVC double glazed window to side aspect, single radiator, access to loft space.
Family bathroom 1.43m x 1.57m (4ft 8 x 5ft 2)
uPVC double glazed obscured window to side aspect, close coupled w/c, pedestal wash hand basin with taps over, corner shower cubicle, single radiator, part tiled.
Outside
The front of the property is well presented and laid mainly to lawn. The westerly facing rear garden is of a generous size and well maintained with a patio area immediately adjacent to the property ideal for garden furniture. The remainder is laid to lawn with further patio area to the rear of the garden. A garden shed is also included in the sale. The rear garden is fully enclosed by wood fencing.
Directions
From Keynsham High Street turn right at the mini roundabout into Temple Street, continue to the end of Temple Street where the road bears right into Albert Road. At the top of Albert Road turn left into Park Road then first left into Windsor Av. At the end turn right into Balmoral Road where number 21 can be found on the right hand side.
Property Location
Marketed by Eveleighs
Disclaimer Property descriptions and related information displayed on this page are marketing materials provided by Eveleighs. estateagents365.uk does not warrant or accept any responsibility for the accuracy or completeness of the property descriptions or related information provided here and they do not constitute property particulars. Please contact Eveleighs for full details and further information.


