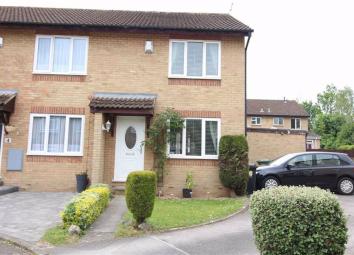End terrace house for sale in Bristol BS30, 2 Bedroom
Quick Summary
- Property Type:
- End terrace house
- Status:
- For sale
- Price
- £ 269,995
- Beds:
- 2
- Baths:
- 1
- Recepts:
- 1
- County
- Bristol
- Town
- Bristol
- Outcode
- BS30
- Location
- Fox Court, Longwell Green, Bristol BS30
- Marketed By:
- Lets Move UK
- Posted
- 2024-04-04
- BS30 Rating:
- More Info?
- Please contact Lets Move UK on 0117 444 9896 or Request Details
Property Description
Looking for a chance to secure your first home and or even possibly downsize? This 2 bedroom home is well presented throughout and benefits a conservatory and garage conversion thats used as a 3rd bedroom by the current owner. This lovely home comprises of entrance hall, lounge, kitchen, conservatory, converted garage. To the first floor can be found 2 bedrooms and a family bathroom. The property further benefits from front and rear gardens and parking. Call today to book your viewing .
Entrance Hall
Double glazed obscure door to front, stairs to first floor, radiator, wood effect flooring, door to:
Lounge (15'02 x min 9'06 (widening to 13'10) (4.62m x min 2.90m ( widening to 4.22m))
Double glazed window to front, radiator, wood effect flooring, door to under stairs cupboard, door to:
Kitchen/Breakfast Room (13'09 x 8'02 (4.19m x 2.49m))
Double glazed window to rear, doorway to conservatory, a selection of fitted wall and base units with work surfaces over, stainless steel sink and drainer, freestanding electric oven and hob, wall cupboard housing gas boiler, tiled splash backs, space for dishwasher and washing machine, space for fridge/freezer, wood effect flooring, radiator, breakfast bar.
Conservatory (13'0 x 8'0 (3.96m x 2.44m))
Double glazed windows to side and rear, double glazed French doors to garden, wood effect flooring, radiator, door to:
Inner Hall
Fusebox, wood effect flooring, door to:
Study/Converted Garage (Currently Used As Bedroom 3) (13'0 x 6'11 (3.96m x 2.11m))
Skylight window, double glazed window to front, radiator, wood effect flooring.
Landing
Door to airing cupboard housing hot water tank, doors to:
Bedroom One (12'03 x 10'07 (3.73m x 3.23m))
Double glazed window to front, radiator, loft access, built in wardrobe.
Bedroom Two (8'01 x 7'10 (2.46m x 2.39m))
Double glazed window to rear, radiator, built in wardrobe.
Bathroom
Double glazed obscure window to rear, low level WC, hand wash basin set into vanity unit, panel bath with electric shower over, tiled splash backs and flooring, heated towel rail.
Parking
Parking space for 1 vehicle.
Rear Garden
Laid to patio, part enclosed by wooden fencing and brick wall, outside tap.
Front Garden
Mainly laid to lawn with path leading to front door.
Photography & Floor Plans
Some of our properties have been photographed using high quality digital slr combined with 10mm to 20mm lens. Floor plans are intended as a general guide only to the property layout and are not to scale
No statement in these details is to be relied upon as representation of fact, and purchasers should satisfy themselves by inspection or otherwise as to the accuracy of the statements contained within. These details do not constitute any part of any offer or contract. Lets Move UK and their employees and agents do not have any authority to give warranty or representation whatsoever in respect of this property. These details and all statements herein are provided without any responsibility on the part of. Lets Move UK or the vendors.
Equipment: Lets Move UK has not tested the equipment or central heating system mentioned in these particulars and the purchasers are advised to satisfy themselves as to the working order and condition.
Measurements: Great care is taken when measuring, but measurements should not be relied upon for ordering carpets, equipment, etc.
The Laws of copyright protect this material. The Owner of the copyright is. Lets Move UK This property sheet forms part of our database, and is protected by the database right and copyright laws. No unauthorised copying or distribution without permission.
Property Location
Marketed by Lets Move UK
Disclaimer Property descriptions and related information displayed on this page are marketing materials provided by Lets Move UK. estateagents365.uk does not warrant or accept any responsibility for the accuracy or completeness of the property descriptions or related information provided here and they do not constitute property particulars. Please contact Lets Move UK for full details and further information.


