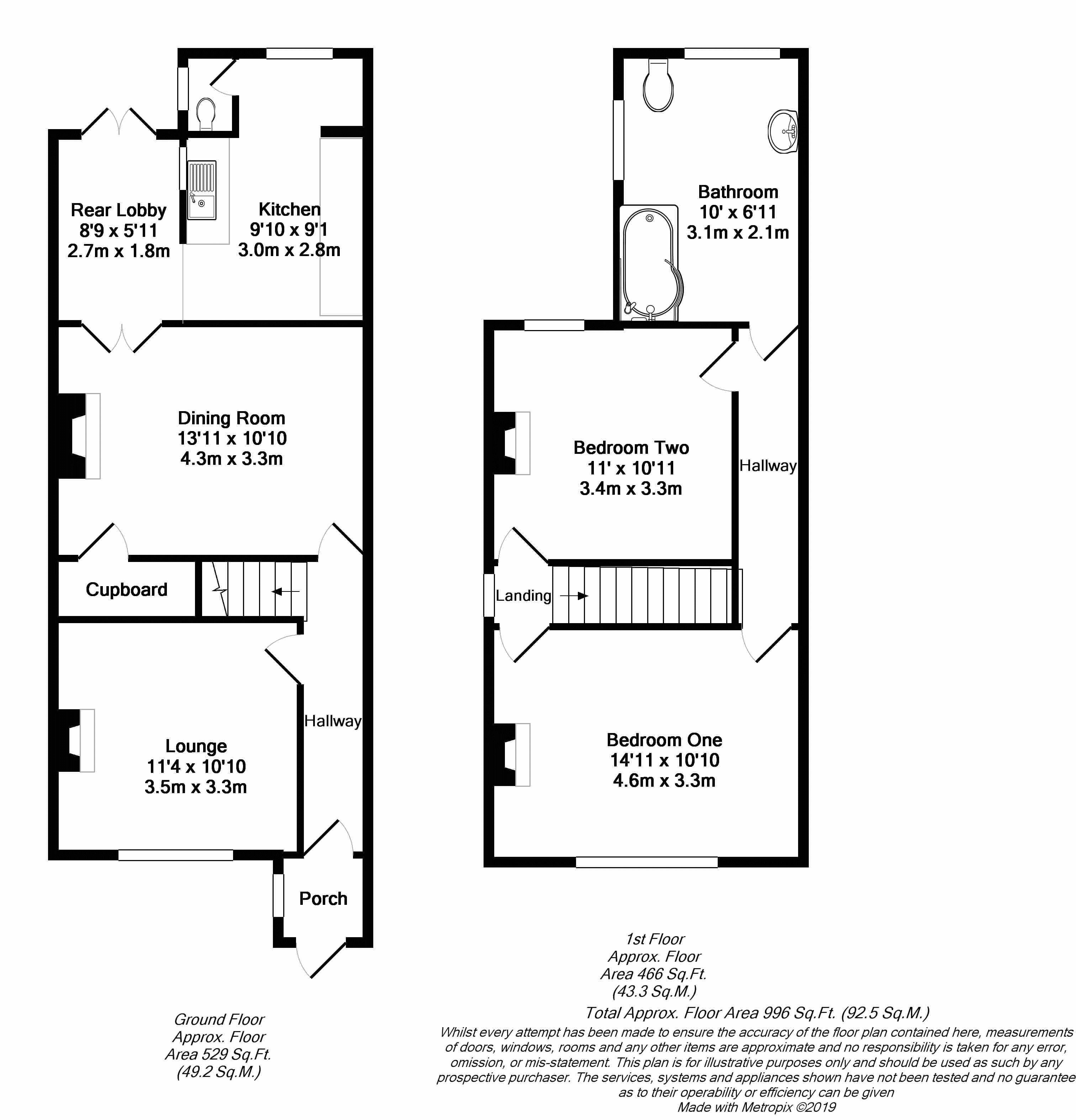End terrace house for sale in Bristol BS30, 2 Bedroom
Quick Summary
- Property Type:
- End terrace house
- Status:
- For sale
- Price
- £ 279,950
- Beds:
- 2
- Baths:
- 2
- Recepts:
- 2
- County
- Bristol
- Town
- Bristol
- Outcode
- BS30
- Location
- Bath Road, Longwell Green, Bristol BS30
- Marketed By:
- Gregorys
- Posted
- 2024-05-14
- BS30 Rating:
- More Info?
- Please contact Gregorys on 0117 295 7498 or Request Details
Property Description
This charming end of terraced cottage complete with parking can be found within a convenient position within Longwell Green nearby to local amenities, bus routes and the highly acclaimed Longwell Green primary school. Offering two double bedrooms, this beautifully presented property boasts characterful living over two floors, particularly the ground floor reception rooms which impress with beautiful fireplaces apiece. To the rear, an established extension now gives way to a bright and airy kitchen, a ground floor w.C and a further, versatile space which is presently being utilised as a study space. The first floor benefits from two double bedrooms, both providing access to an internal hallway leading to a spacious bathroom suite.
Externally, a sizeable rear garden compliments this beautiful, stone built home, which further offers a single garage and an attractive front garden. With some fantastic additions to include a beautiful wood burning stove, this home is sure to create early interest.
Entrance Porch
Double glazed door to the front, double glazed window to the side, obscure double glazed door leading to the hallway, laminate floor
Hallway
Door from porch, doors to reception rooms, stairs to first floor, radiator, exposed beams, decorative archway, solid Oak flooring
Lounge (10' 10'' x 11' 4'' (3.30m x 3.46m))
(Measurements taken into alcoves) Double glazed window to the front, radiator, a feature cast iron open fireplace with slate hearth and wooden surround, picture rails
Dining Room (10' 10'' x 13' 11'' (3.31m x 4.25m))
(Measurements taken into alcoves) Door from hallway, timber framed French doors to rear, radiator, a wood burning stove inset into exposed brick fireplace, floating wooden mantle, slate hearth, solid Oak flooring, under stair storage cupboard housing Worcester gas combination boiler
Rear Lobby (8' 9'' x 5' 11'' (2.66m x 1.81m))
(Measurements taken to maximum points) Double glazed French doors to the rear, radiator, tiled flooring, open doorway and window to the kitchen
Kitchen (9' 10'' x 9' 1'' (2.99m x 2.76m))
A range of wall and base units with wooden worktops over, 1 1/2 stainless steel sink and drainer unit with mixer tap over, space for freestanding electric oven and hob, space and plumbing for a washing machine, splash back metro tiles, laminate flooring, open doorway to rear
Lobby
Double glazed window to rear, space for a freestanding fridge/freezer, laminate floor, door to w.C
W.C
A double glazed window to the side, a low level w.C, radiator, splash back tiles, tiled flooring
Rear Garden
An established rear garden comprising various areas including a patio leading to an area laid to lawn and mature trees and shrubs, planting border, enclosed by fencing, gated and vehicular access to the side, off street parking to the rear, water
Garage
A single garage with an 'up and over' door
Front Garden
An attractive, paved front garden with mature Birch tree, enclosed by a stone wall to the front and fence to the side, gated access to the front porch, enclosed gas and electricity meters
Property Location
Marketed by Gregorys
Disclaimer Property descriptions and related information displayed on this page are marketing materials provided by Gregorys. estateagents365.uk does not warrant or accept any responsibility for the accuracy or completeness of the property descriptions or related information provided here and they do not constitute property particulars. Please contact Gregorys for full details and further information.


