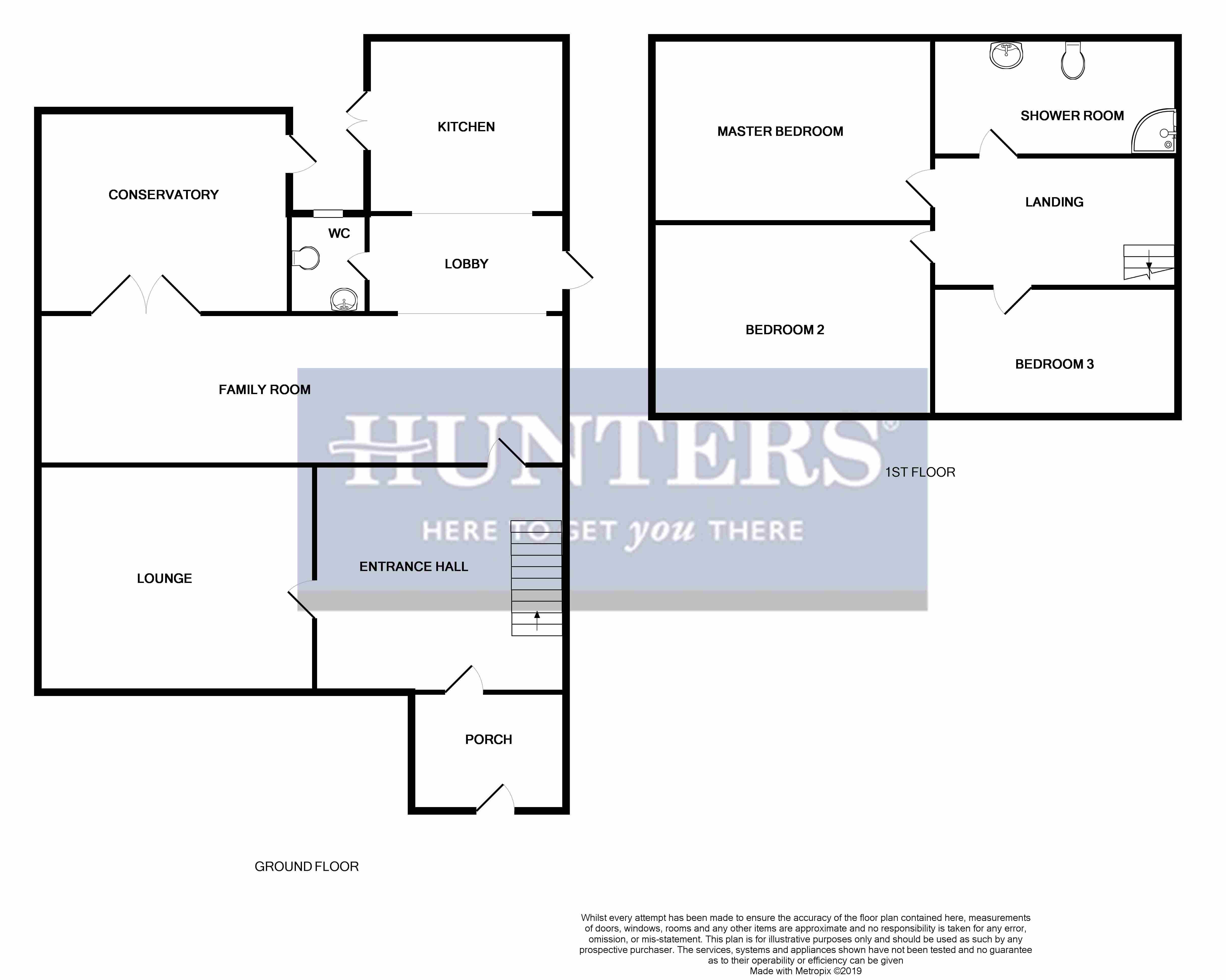End terrace house for sale in Bristol BS15, 3 Bedroom
Quick Summary
- Property Type:
- End terrace house
- Status:
- For sale
- Price
- £ 280,000
- Beds:
- 3
- County
- Bristol
- Town
- Bristol
- Outcode
- BS15
- Location
- Chipperfield Drive, Kingswood, Bristol BS15
- Marketed By:
- Hunters - Kingswood
- Posted
- 2024-04-04
- BS15 Rating:
- More Info?
- Please contact Hunters - Kingswood on 0117 295 9982 or Request Details
Property Description
**such good condition & so much space!** Providing three large bedrooms upstairs and a huge family room downstairs along with a separate lounge, conservatory, kitchen and cloakroom! All this is complimented by the good size garden, side access with shelter and driveway to front. All sitting in a quiet green road in Kingswood providing easy access to the Bristol & Bath Ring Road. Please come along to appreciate the condition, size and cheerful decor.
Front door
Leading into
porch
Space for shoes and coats, door into
entrance hall
Stairs leading to first floor, window to side, under stairs storage cupboard, radiator, doors to
lounge
4.62m (15' 2") x 3.25m (10' 8")
Double glazed window to front, radiator
dining family room
6.68m (21' 11") x 3.12m (10' 3")
Radiator, doorway and step down into kitchen and double glazed sliding doors into
conservatory
2.90m (9' 6") x 2.87m (9' 5")
Double glazed windows and roof, grey vertical radiator, doors into rear garden
lobby
Door to side access to gardens, doorway into kitchen and door to
cloakroom
Fully tiled, wc and wash hand basin, radiator, two shower head fittings
kitchen breakfast room
3.91m (12' 10") x 2.18m (7' 2")
Wall and base units with work surfaces over, sink and drainer, tiled splash backs, fitted oven and hob with extractor fan over, space for washing machine and fridge freezer. Cupboard housing Vailliant combination boiler for gas central heating, double glazed patio doors to rear garden
stairs
Leading to first floor landing with window to side and loft access, doors into
shower room
2.36m (7' 9") x 1.80m (5' 11")
Fully tiled. Shower cubicle, wc, wash hand basin, radiator, obscure glazed window to rear
bedroom one
3.89m (12' 9") x 3.12m (10' 3") to wardrobes
Double glazed window to rear, wall lights, fitted wardrobes along one wall, radiator
bedroom two
3.30m (10' 10") x 3.02m (9' 11")
Double glazed window to front, radiator
bedroom three
3.61m (11' 10") x 2.29m (7' 6")
Double glazed window to front, radiator, stair box
gardens
To rear:
Stone seating area with balustrade, step down to lawn area with path and space for shed and vegetable/planting patch
Side:
Accessible from lobby, sheltered storage area leading to
driveway
Stone laid driveway providing off street parking for two cars
Property Location
Marketed by Hunters - Kingswood
Disclaimer Property descriptions and related information displayed on this page are marketing materials provided by Hunters - Kingswood. estateagents365.uk does not warrant or accept any responsibility for the accuracy or completeness of the property descriptions or related information provided here and they do not constitute property particulars. Please contact Hunters - Kingswood for full details and further information.


