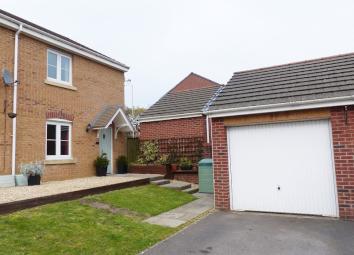End terrace house for sale in Bridgend CF31, 3 Bedroom
Quick Summary
- Property Type:
- End terrace house
- Status:
- For sale
- Price
- £ 155,000
- Beds:
- 3
- Baths:
- 1
- Recepts:
- 1
- County
- Bridgend
- Town
- Bridgend
- Outcode
- CF31
- Location
- Longacres, Bridgend, Bridgend County. CF31
- Marketed By:
- Peter Morgan
- Posted
- 2024-04-18
- CF31 Rating:
- More Info?
- Please contact Peter Morgan on 01656 376855 or Request Details
Property Description
3 bedroom end link with garage on A landscaped corner plot with lifestyle deck and patio garden, open plan kitchen / dining & more!
Situated in a popular location within the first cul de sac on entering Longacres. Conveniently located for Bridgend Town centre and amenities at The Brackla Triangle. Schools and transport link are also nearby.
The M4 is accessible at Junctions 35 at Pencoed or 36 at Sarn.
This home has modern accommodation comprising hallway, lounge, kitchen / dining room, cloakroom, first floor landing, bathroom and 3 bedrooms.
Externally there are landscaped gardens to front and rear, side entrance / bin storage area and garden shed with electric. Semi detached single garage and driveway to front.
Benefitting from uPVC double glazing and gas central heating. Offered for sale with no ongoing chain.
Viewing is highly recommended.
Ground floor
Hallway
Double glazed main entrance door to front. UPVC double glazed window to side. Spindled 1/4 turn staircase to first floor. Radiator. Plastered walls and ceiling. Coving. Smoke alarm. Wall mounted electrical consumer unit. White colonial style door to
Lounge (14' 8" x 12' 4" x 10' 6" or 4.47m x 3.77m x 3.20m)
uPVC double glazed window to front. Plastered walls and ceiling. Coving. TV connection. Fitted carpet. Radiators. 2 telephone points. White colonial style door to
Kitchen / Dining Room (15' 9" x 11' 11" x 12' 5" or 4.81m x 3.63m x 3.78m)
Double aspect with uPVC double glazed windows to side and rear. Double glazed door to rear. Fitted wall mounted and base units finished with wood effect doors, steel handles and granite effect worktops. 1 1/2 bowl stainless steel sink unit with mixer tap. Stainless steel integral oven, grill, hob and extractor hood. Pull out full height larder unit. Space for fridge freezer. Plumbed for washing machine. Tiled splashback. Laminate flooring. Wall mounted combi gas central heating boiler housed in corner wall unit. Under stairs store cupboard.
Cloakroom (4' 10" x 3' 2" or 1.48m x 0.96m)
uPVC double glazed window to rear. Fitted 2 piece suite in white comprising close coupled wc with push button flush and hand was basin with tiled splashback. Radiator. Plastered walls and ceiling. Cushioned flooring.
First floor
Landing
uPVC double glazed window to side. Balustrade and spindles. Loft entrance to part boarded attic space. Plastered walls and ceiling. Fitted carpet. Airing cupboard. White colonial style doors to bedrooms and
Bathroom (6' 9" x 5' 10" or 2.06m x 1.78m)
Fitted 3 piece bathroom suite in white comprising close coupled wc with push button flush, pedestal hand wash basin with mixer tap and tiled splashback and panelled bath with mixer tap and overhead electric shower. Glass screen and tiled surround. Plastered walls and ceiling. Radiator. Extractor. Cushioned flooring. Shaver point.
Bedroom One (13' 10" x 8' 8" x 12' 6" or 4.22m x 2.64m x 3.80m)
uPVC double glazed window to front. Fitted wardrobes and storage cupboard . Radiator. Fitted carpet. TV connection. Plastered walls and ceiling.
Bedroom Two (9' 1" x 8' 5" or 2.77m x 2.56m)
uPVC double glazed window to rear. Radiator. Plastered walls and ceiling. Fitted carpet. TV connection.
Bedroom Three (10' 2" x 6' 7" x 8' 4" or 3.10m x 2.01m x 2.55m)
uPVC double glazed window to rear. Radiator. Fitted carpet. Plastered walls and ceiling.
Exterior
The property occupies an inner corner plot benefitting from single driveway and garage.
Front Garden
Landscaped to lawn and decorative stone. Paved pathway to front door. Courtesy light. Raised planting area. Overhead canopy to front door. Driveway parking. Gate access to
Side Pathway
Laid with flagstone and decorative stone. Wood fencing. Ideal bin storage area.
Single Garage (17' 0" x 7' 0" or 5.18m x 2.13m)
Up and over door. Apex roof with storage. Block and brick built.
Rear Garden
Lifestyle garden. Landscaped to paved patio and 2 tier wooden decking with balustrade and spindles. Wood fencing. Garden shed with electric. Water tap.
Mortgage Advice
For personal mortgage advice contact our Whole of Market Financial Advisor, Clive Williams, on Option 1 Option 1.
Property Location
Marketed by Peter Morgan
Disclaimer Property descriptions and related information displayed on this page are marketing materials provided by Peter Morgan. estateagents365.uk does not warrant or accept any responsibility for the accuracy or completeness of the property descriptions or related information provided here and they do not constitute property particulars. Please contact Peter Morgan for full details and further information.


