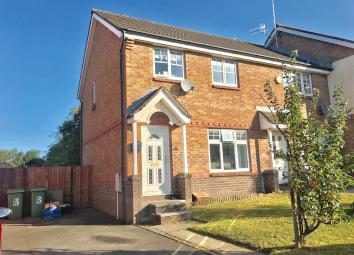End terrace house for sale in Bridgend CF33, 3 Bedroom
Quick Summary
- Property Type:
- End terrace house
- Status:
- For sale
- Price
- £ 145,000
- Beds:
- 3
- Baths:
- 1
- Recepts:
- 2
- County
- Bridgend
- Town
- Bridgend
- Outcode
- CF33
- Location
- Ton View, Kenfig Hill, Bridgend CF33
- Marketed By:
- Peter Alan - Porthcawl
- Posted
- 2024-04-18
- CF33 Rating:
- More Info?
- Please contact Peter Alan - Porthcawl on 01656 376184 or Request Details
Property Description
Summary
An end of link property located in a popular development in Kenfig Hill - the property is available with no on going chain. Hall, Lounge, dining room, Kitchen, three bedrooms and a bathroom. To the rear of the property there is a garden laid to lawn with patio. Viewing recommended. Er = C
description
An end of link property located in a popular development in Kenfig Hill - the property is available with no on going chain. Entrance hallway with cloakroom and access to the first floor. The lounge has wood effect flooring and access through to the dining room. The kitchen is fitted with a range of wall and base units, built in oven and hob plus space for appliances. On the first floor there are three bedrooms. The bathroom completes the accommodation and has a bath with shower, Wc and wash hand basin. Off road parking to the side of the property. To the rear of the property there is a garden laid to lawn with patio. Viewing recommended. Energy Efficiency Rating = C
Hallway
Stairs to the first floor. Access to the lounge.
Lounge 14' 6" x 10' 6" ( 4.42m x 3.20m )
Window to the front. Wood effect flooring. Radiator. Access to the dining room
Dining Room 10' 7" x 7' 1" ( 3.23m x 2.16m )
French doors to the rear garden. Wood effect flooring. Radiator. Access to the Kitchen
Kitchen 10' 7" x 6' 1" ( 3.23m x 1.85m )
Window to the rear. Fitted with a range of wall and base units with worktops over and tiled splash back. Built in oven and hob with extractor. Sink and drainer. Space for appliances. Tile effect flooring.
Landing
Access to the three bedrooms and the bathroom
Bedroom One 10' 7" x 9' 10" ( 3.23m x 3.00m )
Window to the rear. Fitted carpet. Radiator
Bedroom Two 10' x 9' 10" ( 3.05m x 3.00m )
Window to the front. Fitted carpet. Radiator
Bedroom Three 8' 9" x 7' 3" ( 2.67m x 2.21m )
Window to the front. Fitted carpet. Radiator.
Bathroom
Window to the rear. Suite comprising bath with shower, wash hand basin and Wc. Partially tiled walls. Radiator.
External
Open plan frontage with side driveway providing off road parking. To the rear there is an enclosed garden with lawn and planting.
Property Location
Marketed by Peter Alan - Porthcawl
Disclaimer Property descriptions and related information displayed on this page are marketing materials provided by Peter Alan - Porthcawl. estateagents365.uk does not warrant or accept any responsibility for the accuracy or completeness of the property descriptions or related information provided here and they do not constitute property particulars. Please contact Peter Alan - Porthcawl for full details and further information.


