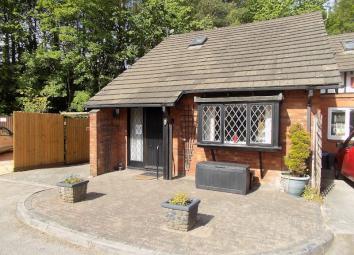End terrace house for sale in Bridgend CF35, 1 Bedroom
Quick Summary
- Property Type:
- End terrace house
- Status:
- For sale
- Price
- £ 129,950
- Beds:
- 1
- Baths:
- 1
- Recepts:
- 1
- County
- Bridgend
- Town
- Bridgend
- Outcode
- CF35
- Location
- Maerdy Park, Pencoed, Bridgend . CF35
- Marketed By:
- Payton Jewell Caines
- Posted
- 2024-03-31
- CF35 Rating:
- More Info?
- Please contact Payton Jewell Caines on 01656 760140 or Request Details
Property Description
Introducing this one bedroom end of terrace house, situated within a pleasant cul-de-sac in the sought after location of Maerdy Park. The property offers a lounge through diner, lean-to, one bedroom with ample storage and is being offered with no ongoing chain. Ideal investment/first time buy.
Entrance
Access via front door into inner hallway.
Inner hallway
Artexed ceiling, papered walls and fitted carpet.
Downstairs Wet Room (6' 4" x 5' 10" or 1.94m x 1.78m)
Textured ceiling. Part emulsioned/part papered walls. Pedestal wash hand basin, low level w.C. And walk-in shower. Frosted glazed window to side aspect. Anti-slip flooring.
Lounge/diner (24' 1" x 10' 6" or 7.35m x 3.21m)
A generous lounge through dining area. Artexed ceiling. Papered walls with dado rail. Double glazed window set within box bay to front aspect. Staircase leading to first floor. Three wall mounted electric heaters. Storage cupboard with shelving. Fitted carpet. Sliding patio doors giving access into lean-to/conservatory.
Inner passage
Textured ceiling. Airing cupboard housing hot water tank. Fitted carpet.
Kitchen (11' 11" x 7' 10" or 3.64m x 2.38m)
Textured ceiling. Part emulsioned/part tiled walls. A range of base and wall units with complementary work surface. Stainless steel single drainer sink unit. Space for electric cooker and further appliances such as washing machine, fridge and freezer. Vinyl flooring. Double glazed sliding patio doors giving access into lean-to conservatory.
Lean-to/Conservatory (17' 5" x 6' 7" or 5.30m x 2.0m)
A single glazed conservatory offering an additional room to the ground floor with access to rear garden via two doors and fitted carpet.
First Floor
Access to bedroom one via wooden staircase.
Bedroom 1 (17' 9" x 12' 10" or 5.40m x 3.91m)
Skimmed ceiling. Papered walls. Ample storage into the eaves which have all been boarded with fitted carpet and lighting installed. Two velux windows and an additional window to the rear elevation. Fitted carpet.
Outside
The gardens to the side and rear are both privately enclosed by wood panel fencing with mature trees surround. Both parts of the garden are low maintenance, mainly laid to decorative chipping's and patio area. Wooden gates give access to driveway for approximately one vehicle, along with car port which has outside tap, lighting and power point. Outside tap and hose and lighting.
General Information
A one bedroom end of terrace house, situated within the sought after location of Maerdy Park. The property comprises a good sized lounge/diner, kitchen, lean-to/conservatory, downstairs wet room and one bedroom. The gardens to the side and rear are privately enclosed by mature trees and there is off road parking for two vehicle. This property would prove an ideal investment opportunity or first time purchase and is being offered with no ongoing chain.
Pencoed is a small town which still retains a village feel. It is conveniently located just off the M4 corridor giving quick and easy access to Junction 35, and has a railway station making it an ideal location to access all major commutable destinations. There are many amenities offered within the town including several good primary schools and a comprehensive school, shops and a leisure centre. The town also has several sports grounds and is bordered by open common land and semi-rural areas.
Property Location
Marketed by Payton Jewell Caines
Disclaimer Property descriptions and related information displayed on this page are marketing materials provided by Payton Jewell Caines. estateagents365.uk does not warrant or accept any responsibility for the accuracy or completeness of the property descriptions or related information provided here and they do not constitute property particulars. Please contact Payton Jewell Caines for full details and further information.


