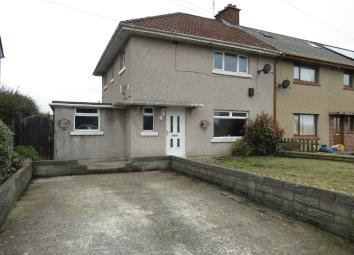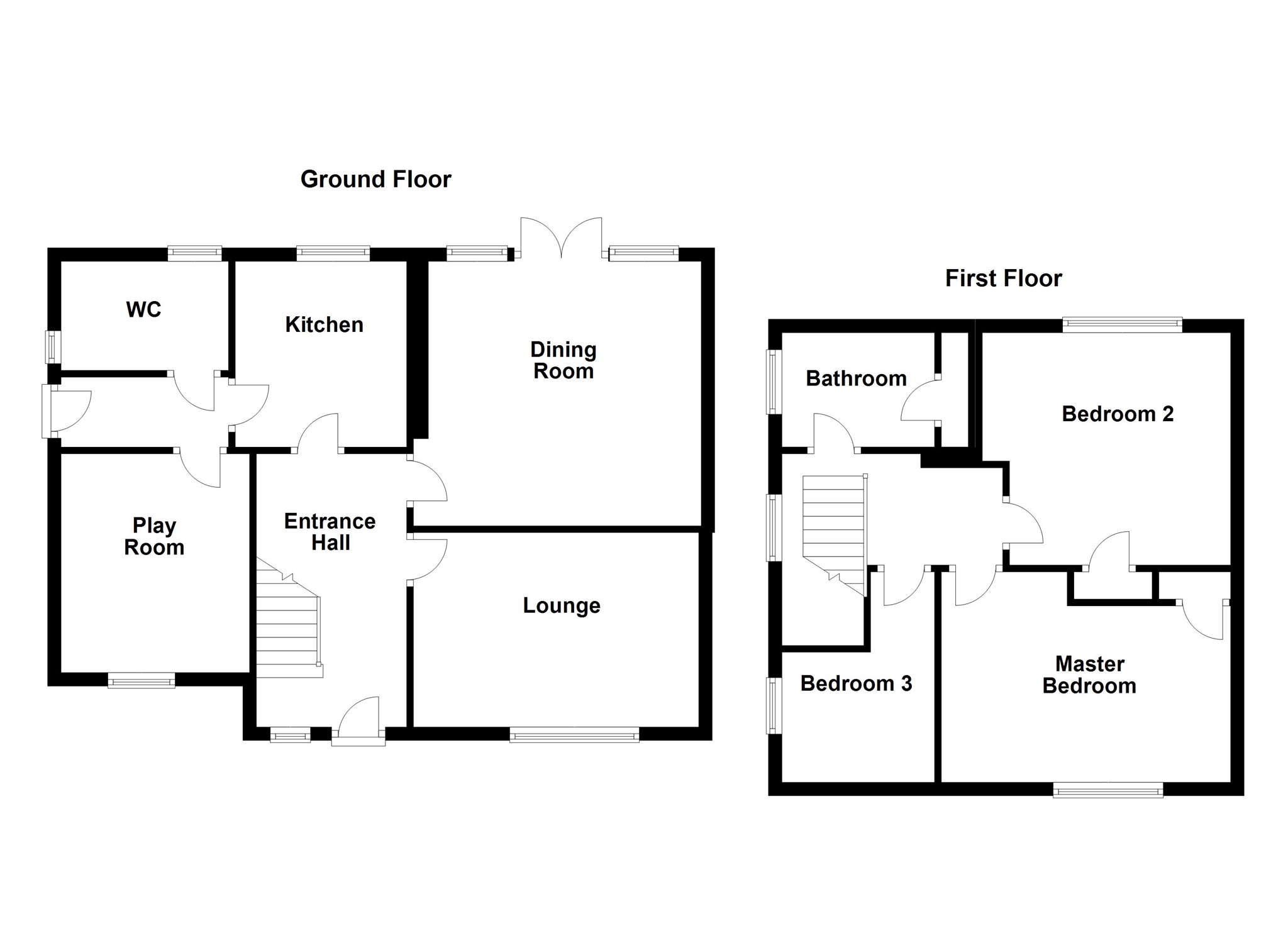End terrace house for sale in Bridgend CF31, 3 Bedroom
Quick Summary
- Property Type:
- End terrace house
- Status:
- For sale
- Price
- £ 125,500
- Beds:
- 3
- Baths:
- 1
- Recepts:
- 2
- County
- Bridgend
- Town
- Bridgend
- Outcode
- CF31
- Location
- Heol-Y-Frenhines, Bridgend CF31
- Marketed By:
- Peter Alan - Bridgend
- Posted
- 2019-04-23
- CF31 Rating:
- More Info?
- Please contact Peter Alan - Bridgend on 01656 376182 or Request Details
Property Description
Summary
***open house Saturday the 30th call peter alan to book your appointment***A generous sized three bedroom, three reception room end of terraced property offered for sale with no on going chain. The property is within easy access to schools, shops and other local amenities.
Description
A generous sized three bedroom, three reception room end of terraced property offered for sale with no on going chain. The property is within easy access to schools, shops and other local amenities. Internally the property comprises entrance hall, lounge, dining room, kitchen, playroom and wc to the ground floor. To the first floor are three bedrooms plus family bathroom. To the front of the property is a driveway with lawn to side. To the rear of the property is a good sized garden. Early viewing recommended - to book your appointment please call Peter Alan Bridgend on or book your appointment online 24/7 at .
Entrance Hall
Entered via uPVC double glazed door. Access to lounge, dining room and kitchen. Stairs leading to first floor.
Lounge 13' 11" x 9' 6" ( 4.24m x 2.90m )
Fitted carpet. UPVC double glazed window to front.
Dining Room 14' x 12' 11" ( 4.27m x 3.94m )
Fitted carpet. UPVC double glazed french doors to garden.
Kitchen 9' 5" x 8' 4" ( 2.87m x 2.54m )
Fitted with a matching range of wall and base units with worktop space over. INset one and half bowl sink. Space for cooker and fridge freezer. UPVC double glazed window.
Rear Hall
Access to playroom and wc.
Play Room 10' 8" x 9' 2" ( 3.25m x 2.79m )
uPVC double glazed window.
Wc
Fitted with a two piece suite comprising of wash hand basin and wc. Two uPVC double glazed windows.
Landing
Access to all bedrooms and bathroom. UPVC double glazed window.
Master Bedroom 13' 9" x 10' 3" ( 4.19m x 3.12m )
uPVC double glazed window. Built in cupboard.
Bedroom Two 12' 1" max x 11' 2" ( 3.68m max x 3.40m )
uPVC double glazed window. Built in cupboard.
Bedroom Three 10' 3" x 7' 5" ( 3.12m x 2.26m )
uPVC double glazed window.
Bathroom
Fitted with a three piece suite comprising of wash hand basin, wc and bath. UPVC double glazed window.
Outside
To the front of the property is a driveway with lawn to side. To the rear of the property is a good sized garden.
Property Location
Marketed by Peter Alan - Bridgend
Disclaimer Property descriptions and related information displayed on this page are marketing materials provided by Peter Alan - Bridgend. estateagents365.uk does not warrant or accept any responsibility for the accuracy or completeness of the property descriptions or related information provided here and they do not constitute property particulars. Please contact Peter Alan - Bridgend for full details and further information.


