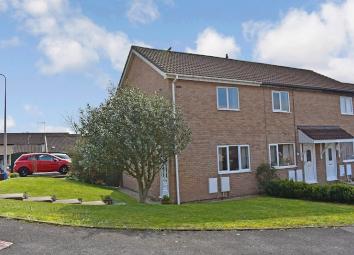End terrace house for sale in Bridgend CF31, 2 Bedroom
Quick Summary
- Property Type:
- End terrace house
- Status:
- For sale
- Price
- £ 119,995
- Beds:
- 2
- Baths:
- 1
- Recepts:
- 1
- County
- Bridgend
- Town
- Bridgend
- Outcode
- CF31
- Location
- Bishopswood, Brackla, Bridgend. CF31
- Marketed By:
- Payton Jewell Caines
- Posted
- 2019-03-10
- CF31 Rating:
- More Info?
- Please contact Payton Jewell Caines on 01656 760152 or Request Details
Property Description
Ideal for first time buyers . Two bedroom end of terrace house comprising of entrance hall, lounge/diner kitchen, bathroom and two bedrooms. Enclosed south facing rear garden. Dedicated car parking space.
Description
Introducing this well presented two bedroom end of terrace house. Benefiting from a good size plot to the side and an enclosed south facing rear garden. The property benefits from fitted wardrobes to both bedrooms, bathroom and dedicated car parking space. The property is located in a popular cul-de-sac location off channel view in Brackla. Within easy walking distance to Tremains primary school. Offering easy access to the M4 at Junction 35. Viewing is highly recommended.
Access via part frosted glazed PVCu front door giving access through to
Entrance Hall
Stairs to first floor. Emulsioned walls. Skirting. Laminate wood flooring. Radiator with radiator cover to remain.
Lounge/diner (13' 4" x 13' 1" or 4.06m x 4.0m)
Overlooking front of property via PVCu double glazed window with fitted vertical blinds. Open plan lounge / diner finished with a central light fitting to remain. Emulsioned walls with one feature papered wall. Skirting. Continuation of wood effect laminate wood flooring. Feature fireplace with electric coal effect fire with white hearth and mantle. Ample space for living room and dining furniture. Concertina door leading through to
Kitchen (13' 1" x 6' 8" or 4.0m x 2.02m)
Overlooking the rear garden via PVCu double glazed window with fitted roller blind. Frosted glazed PVCu door leading to rear garden. A range of low level and wall mounted units in beech effect with complimentary roll top work surface and ceramic tiles to splash back areas. Inset sink with mixer tap and drainer. Integrated electric oven with four ring gas hob and over head extractor. Plumbing for washing machine. Space for under counter fridge / freezer. Wall mounted Worcester combination boiler. Continuation of laminate wood floor.
Landing
First floor via stairs with fitted carpet and wooden balustrade. Access into loft. Frosted double glazed window to side with fitted venitian blind. Emulsioned walls. Skirting. Fitted carpet.
Bedroom 1 (9' 11" x 9' 11" or 3.02m x 3.02m)
Measurements taken to wardrobe doors. Overlooking the front via PVCu double glazed window with fitted vertical blind. Coved ceiling. Emulsioned walls. Skirting. Fitted carpet. Recess LED spot lights above bed. Fitted wardrobe with sliding mirrored doors. Fitted storage cupboard.
Bedroom 2 (9' 10" x 6' 7" or 3.0m x 2.0m)
Overlooking rear by PVCu double glazed window with fitted vertical blind. Emulsioned walls. Skirting. Laminate wood flooring. Double fitted wardrobe with mirrored doors.
Family bathroom
Benefiting from a frosted glazed window to rear with fitted Venetian blind. Three piece suite comprising of low level w/c, inset wash hand basin with chrome waterfall tap with storage bellow and vanity shelf. Bath with waterfall tap and plumbed shower with rainfall shower head and glazed shower screen. Central light fitting to remain. Full height ceramic tiles to wall with chrome trim. Ceramic tiles to floor. Wall mounted heated chrome towel rail.
Rear Garden
The property is located on a good size plot, the front garden is all laid to lawn with box hedging. Pathway to front door.
Good size rear garden is laid to lawn with box hedging. Pathway to front door.Enclosed rear garden laid to patio with central pathway leading through to external storage shed and raised decking area. Perimeter mature trees and shrubs. Side gate access to dedicated off road parking (Also dedicated car park space in communal section). South facing rear garden.
Directions
Approaching Brackla from the Coity end take the left turning off the roundabout, following Channel View, take a right turning into Bishops Wood.
Property Location
Marketed by Payton Jewell Caines
Disclaimer Property descriptions and related information displayed on this page are marketing materials provided by Payton Jewell Caines. estateagents365.uk does not warrant or accept any responsibility for the accuracy or completeness of the property descriptions or related information provided here and they do not constitute property particulars. Please contact Payton Jewell Caines for full details and further information.


