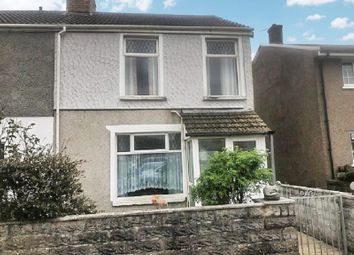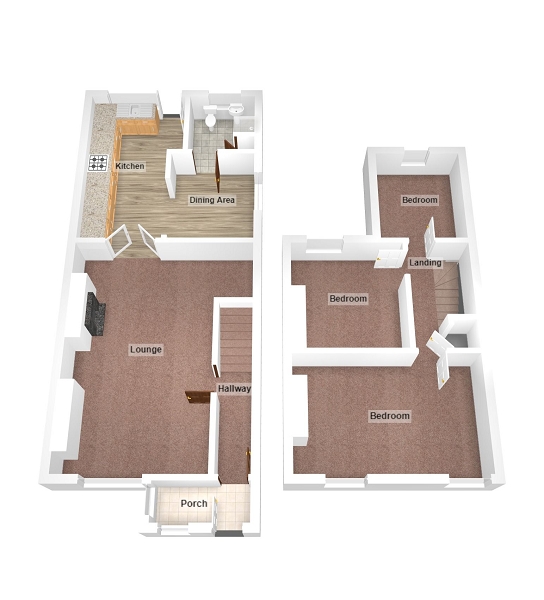End terrace house for sale in Bridgend CF35, 3 Bedroom
Quick Summary
- Property Type:
- End terrace house
- Status:
- For sale
- Price
- £ 139,950
- Beds:
- 3
- Baths:
- 1
- Recepts:
- 1
- County
- Bridgend
- Town
- Bridgend
- Outcode
- CF35
- Location
- Pant Hirwaun, Heol-Y-Cyw, Bridgend, Bridgend County. CF35
- Marketed By:
- Payton Jewell Caines
- Posted
- 2024-03-31
- CF35 Rating:
- More Info?
- Please contact Payton Jewell Caines on 01656 760152 or Request Details
Property Description
No viewings at present but please register your interest - 3 bedroom end of terrace home which has been extended to the rear and comprises entrance porch and hallway, lounge, kitchen, dining area, shower room, 3 bedrooms, enclosed rear garden with detached garage. Semi-rural village location.
Description
Introducing this 3 bedroom end of terrace home located in the semi-rural village of Heol Y Cyw. The property is in need of some modernisation but provides good size accommodation and benefits form lovely countryside views to the rear.
The property has a single storey extension to the ground floor and a detached garage to the rear.
Sold with no onward chain.
No viewings at present but please register your interest.
Entrance Porch
A handy additional to the property is this front porch accessed via uPVC double glazed door.
Door through into;
Entrance Hallway
Door leading in to the lounge. Stairs to the first floor.
Lounge (21' 6" x 13' 2" or 6.55m x 4.02m)
Originally 2 rooms this generous living space overlooks the front via uPVC double glazed window and is finished internally with coved ceiling, papered and painted walls with some wood panelling, skirting and fitted carpet. Wall mounted gas fire with brick surround and wooden mantle. Central chandelier fittings to remain. Under stair storage area.
Kitchen (15' 9" x 8' 8" or 4.80m x 2.64m)
Internal glazed french doors lead in to the galley style kitchen which overlooks the rear garden via uPVC double glazed window and glazed door..
Skimmed ceiling with spot lights. A range of low level and wall mounted wooden kitchen units with complementary roll top work surface and ceramic tiles to the splash back. Inset sink with mixer tap. Integrated gas hob, electric over and overhead extractor hood. Space for fridge/freezer and plumbing for washing machine.
Dining area (7' 9" x 8' 0" or 2.37m x 2.43m)
Accessed off the kitchen is the dining area finished with a uPVC double glazed high level window to the side and wood panelled walls with a vinyl floor covering.
Shower Room
Leading off the dining area this shower room has a uPVC double glazed frosted window and comprises a 3 piece suite in white with WC, wash hand basin and separate shower cubicle with fully glazed doors and ceramic tiles to the splash backs and the floor.
Stairs and landing
To the first floor via stairs with fitted carpet to the first floor landing with access to loft storage and doors off to all 3 bedrooms.
Bedroom 1 (10' 10" x 16' 8" or 3.30m x 5.08m)
An excellent size master bedroom with two uPVC double glazed windows overlooking the front and finished with coved ceiling papered walls with border, skirting and fitted carpet.
Bedroom 2 (10' 6" x 10' 6" or 3.19m x 3.19m)
A double bedroom overlooking the rear via uPVC double glazed window and finished with coved ceiling, papered walls, skirting and fitted carpet.
Bedroom 3 (8' 2" x 8' 4" or 2.48m x 2.55m)
Single bedroom overlooking the rear via uPVC double glazed window with fitted vertical blind and finished with papered walls with border, skirting and fitted carpet.
Outside
Enclosed south facing rear garden laid to patio and lawn with pathway leading to a rear door to the detached garage with up and over door and rear lane access.
Enclosed front low maintenance courtyard.
Directions
From Bryncethin follow signs to Heol Y Cyw.
Upon entering the village the property can be found on the right hand side.
Property Location
Marketed by Payton Jewell Caines
Disclaimer Property descriptions and related information displayed on this page are marketing materials provided by Payton Jewell Caines. estateagents365.uk does not warrant or accept any responsibility for the accuracy or completeness of the property descriptions or related information provided here and they do not constitute property particulars. Please contact Payton Jewell Caines for full details and further information.


