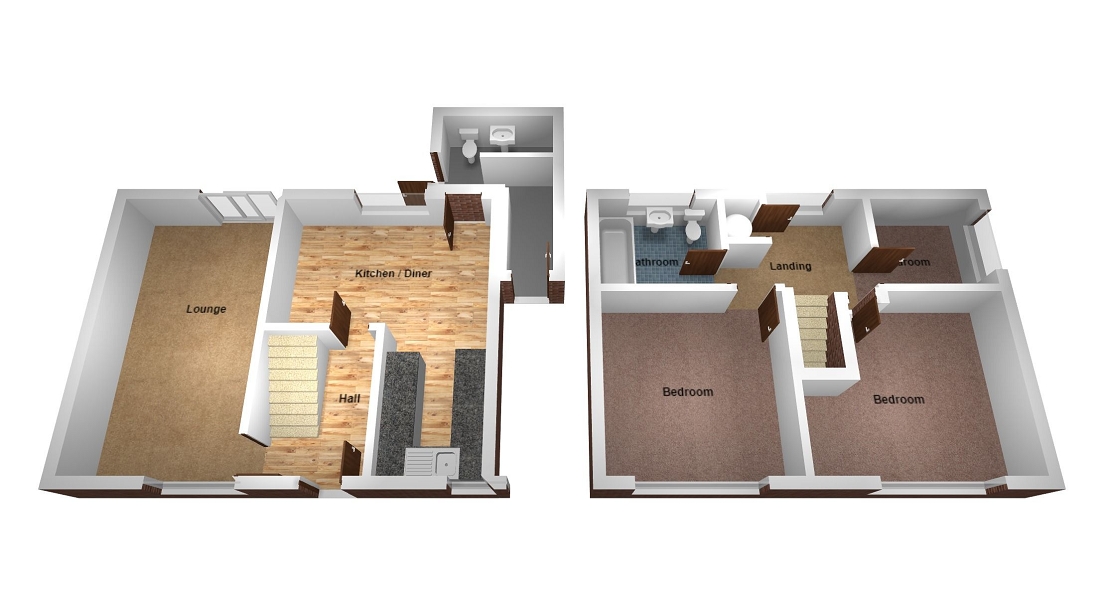End terrace house for sale in Bridgend CF32, 3 Bedroom
Quick Summary
- Property Type:
- End terrace house
- Status:
- For sale
- Price
- £ 139,950
- Beds:
- 3
- Baths:
- 1
- County
- Bridgend
- Town
- Bridgend
- Outcode
- CF32
- Location
- Stradling Close, Bryncethin, Bridgend. CF32
- Marketed By:
- Payton Jewell Caines
- Posted
- 2024-04-18
- CF32 Rating:
- More Info?
- Please contact Payton Jewell Caines on 01656 760152 or Request Details
Property Description
Three bedroom end of terraced house comprising entrance hallway, lounge, kitchen/diner, utility/w.C., three bedrooms, family bathroom, enclosed rear and front gardens and off road parking. Ideal first time purchase.
Description
Introducing this three bedroom end of terraced house located in a sought after cul-de-sac location in the village of Bryncethin which is close to local amenities and is within a five minute journey to Junction 36 of the M4, and is within walking distance of local schools and convenience store. The property is well presented and benefits from gas fired combination boiler, good sized enclosed rear and front garden and off road parking. An ideal first time purchase.
Entrance
Access via part frosted glazed PVCu front door with side frosted glazed panel with a lead finish, into entrance hallway.
Entrance Hallway
The entrance hallway is finished with emulsioned walls and wood effect laminate flooring.
L-shaped kitchen / diner (14' 1" x 18' 1" or 4.30m x 5.50m)
The kitchen overlooks the front via a PVCu double glazed window with fitted Venetian blind and comprises a range of low level and wall mounted units, complementary work surface and ceramic tiles to splash back. Inset sink with mixer tap and drainer. Space for free standing cooker and fridge/freezer. Ample space for dining table overlooking the rear garden via a PVCu double glazed window with fitted vertical blind. Under stairs storage. Light fittings to remain. Doorway into rear lobby.
Rear Lobby
Frosted glazed PVCu door leading out to rear garden and additional door giving access to the front of the property. Door into downstairs utility/w.C.
Downstairs Utility/W.C.
Frosted window to the side and a two piece suite in white comprising low level w.C. And wash hand basin with storage below. Half height ceramic tiles to the wall with tiles to the floor. Plumbing for automatic washing machine and space for tumble drier.
Lounge (17' 9" x 9' 2" or 5.40m x 2.80m)
Benefiting from dual aspect natural light via a PVCu double glazed window with a fitted vertical blind to the front and PVCu sliding patio doors with a fitted vertical blind out to rear garden. The lounge is finished with coved ceiling, emulsioned walls, skirting and wood effect laminate flooring. Central light fitting to remain. Open fireplace currently decorative with Sandstone hearth and mantle and ideal for wood burner.
First floor landing
Via staircase with fitted carpet. Fitted storage cupboard housing wall mounted gas combination boiler and a PVCu double glazed window with a fitted vertical blind overlooking the rear. Access to loft storage.
Bedroom 1 (11' 10" x 10' 6" or 3.60m x 3.20m)
Overlooking the front via a PVCu double glazed window with a fitted vertical blind this good sized double bedroom is finished with skimmed ceiling, emulsioned walls with one featured papered wall, skirting and fitted carpet.
Bedroom 2 (13' 1" Max x 11' 10" Max or 4.0m Max x 3.60m Max)
Overlooking the front via a PVCu double glazed window with fitted vertical blind is this good sized second bedroom which is finished with coved ceiling, emulsioned walls, skirting and fitted carpet.
Bedroom 3 (8' 10" x 6' 7" or 2.70m x 2.00m)
Overlooking the side via a PVCu double glazed window with a fitted vertical blind and finished with coved ceiling, emulsioned walls, skirting and wooden flooring.
Family bathroom
Frosted glazed window to the rear, full height ceramic tiles to walls with a half height border tile plus two emulsioned walls and ceramic tiles to floor. Three piece suite in white comprising bath with over head electric shower with side glazed shower screen, low level w.C. And wash hand basin with mixer tap. Wall mounted chrome heated towel rail.
Outside
An enclosed rear garden which is laid to patio and lawn with access to brick built shed and additional storage shed to the rear of the garden. To the front of the property is an enclosed garden, laid to patio and lawn with steps leading to front door. Generous driveway offering off road parking for two vehicles.
Directions
Upon entering Sarn turn onto Bakers Way and continue down the hill. Stradling Close can be found on the left hand side.
Property Location
Marketed by Payton Jewell Caines
Disclaimer Property descriptions and related information displayed on this page are marketing materials provided by Payton Jewell Caines. estateagents365.uk does not warrant or accept any responsibility for the accuracy or completeness of the property descriptions or related information provided here and they do not constitute property particulars. Please contact Payton Jewell Caines for full details and further information.


