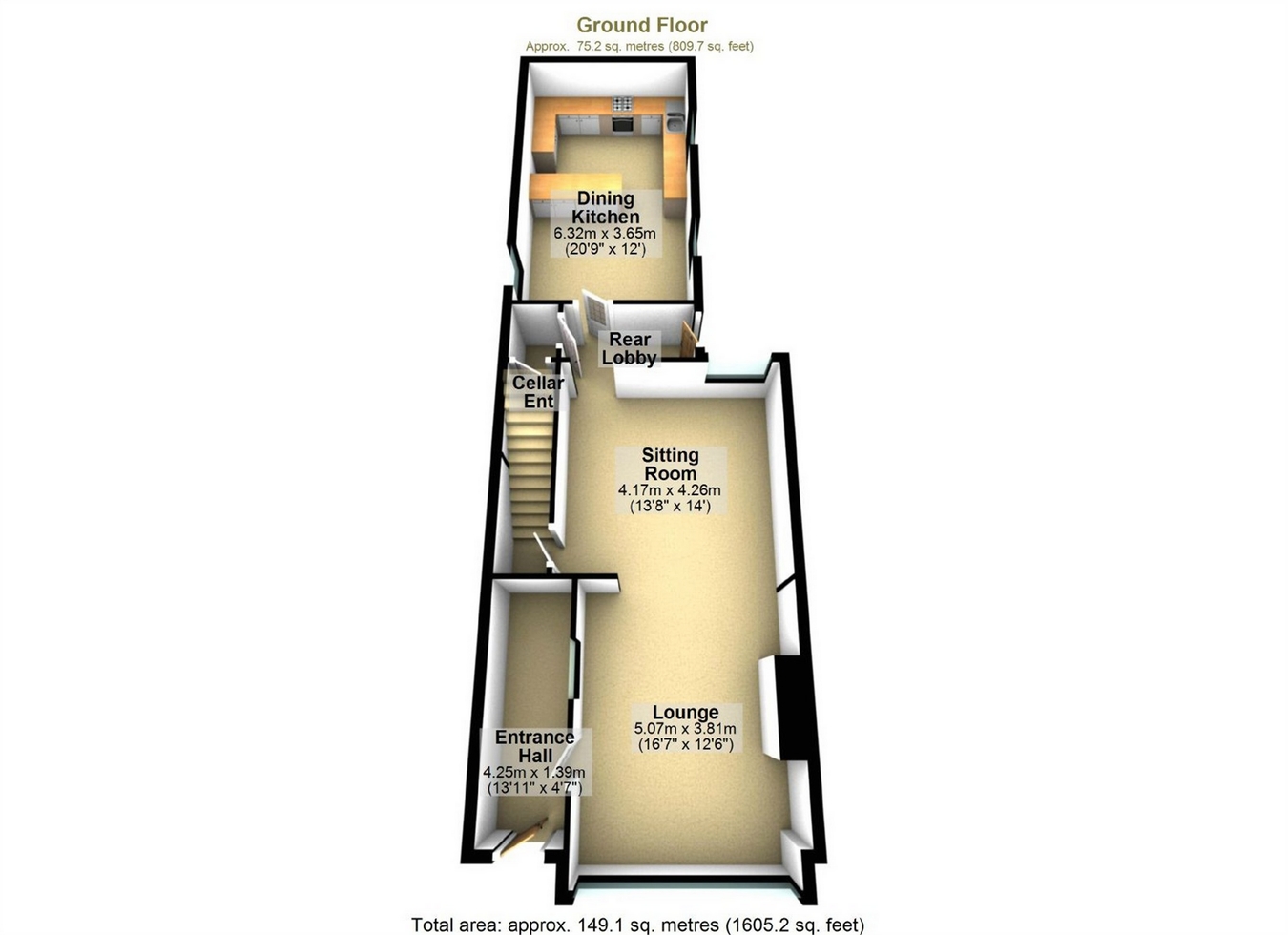End terrace house for sale in Alfreton DE55, 3 Bedroom
Quick Summary
- Property Type:
- End terrace house
- Status:
- For sale
- Price
- £ 149,995
- Beds:
- 3
- County
- Derbyshire
- Town
- Alfreton
- Outcode
- DE55
- Location
- Mansfield Road, Alfreton, Derbyshire DE55
- Marketed By:
- Derbyshire Properties
- Posted
- 2024-04-19
- DE55 Rating:
- More Info?
- Please contact Derbyshire Properties on 01773 420876 or Request Details
Property Description
Draft sales particulars awaiting vendor approval. Don't be fooled by the outside appearance! Take a look inside this substantial family home and you will see that external appearances can be very deceiving! The property offers a spacious interior and large driveway together with three garages. The accommodation briefly comprises: A Reception Hallway, open plan through Lounge/Diner, Inner Lobby leading to the rear garden and a substantial 20' fitted Dining Kitchen. To the first floor there is a Landing, three generously sized Bedrooms, a family Bathroom and separate WC. Outside, the property has a low maintenance rear garden and with access from Priory Road there is a substantial parking area and three garages. The property benefits of uPVC double glazed windows and external doors and a gas central heating and is conveniently situated for Alfreton Town centre and railway station. Ideal for the growing family and someone with outdoor hobby interests such as vehicular maintenance.
Ground Floor
Reception Hallway
The property is approached via a uPVC front entrance door giving access to the reception hallway having cloaks hanging space.
Dining Room
14' x 13' 9" (4.27m x 4.19m) having a uPVC double glazed window to the front elevation, central heating radiator, wall light points and television point.
Lounge
16' 6" x 12' 5" (5.03m x 3.78m) having a uPVC double glazed window to the rear elevation, central heating radiator and open plan to the dining room.
Rear Lobby
Having a uPVC side entrance door giving access to the rear garden and door giving access to the cellar.
Dining Kitchen/Family Room
20' 7" x 12' (6.27m x 3.66m) Extremely well appointed with an extensive range of medium oak fronted wall and base units with complementary marble effect work surfaces over incorporating and electric oven with gas hob and extractor hood over, space for fridge/freezer, plumbing for an automatic washing machine, central heating radiator and two uPVC double glazed windows to the side elevation.
First Floor
Landing
Having a uPVC double glazed window to the side elevation and built-in storage cupboard.
Bedroom 1
17' 5" x 13' (5.31m x 3.96m) having uPVC double glazed windows to the front and side elevations, a range of full height built-in wardrobes with built-in dresser, drawer units and hanging space, central heating radiator and television point.
Bedroom 2
13' 10" x 11' 1" (4.22m x 3.38m) having a uPVC double glazed window to the side elevation and also to the rear, built-in wardrobes and central heating radiator.
Bedroom 3
Bathroom
12' 6" x 8' 8" (3.81m x 2.64m) fitted with a three piece suite comprising low flush WC, pedestal wash hand basin and panelled bath, uPVC double glazed window to the side elevation, complementary tiling to the walls and a central heating radiator.
Separate WC
With a window to the side elevation, tiling to half height, tiled floor, low flush WC and wash hand basin.
Outside
Rear Garden
Directly to the rear of the property is a low maintenance large block paved patio area.
Garden
The property is situated on a deceptively large plot having substantial parking area which is approached from Priory Road leading to a triple garage section.
Property Location
Marketed by Derbyshire Properties
Disclaimer Property descriptions and related information displayed on this page are marketing materials provided by Derbyshire Properties. estateagents365.uk does not warrant or accept any responsibility for the accuracy or completeness of the property descriptions or related information provided here and they do not constitute property particulars. Please contact Derbyshire Properties for full details and further information.


