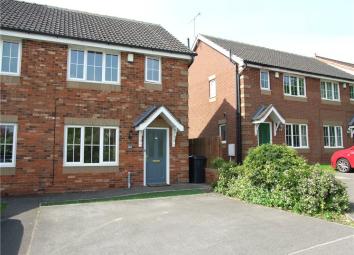End terrace house for sale in Alfreton DE55, 3 Bedroom
Quick Summary
- Property Type:
- End terrace house
- Status:
- For sale
- Price
- £ 138,500
- Beds:
- 3
- County
- Derbyshire
- Town
- Alfreton
- Outcode
- DE55
- Location
- Babbington Street, Tibshelf, Alfreton DE55
- Marketed By:
- Hall & Benson
- Posted
- 2024-04-19
- DE55 Rating:
- More Info?
- Please contact Hall & Benson on 01773 420000 or Request Details
Property Description
• Modern three bedroomed semi
• Quiet cul-de-sac with countryside to rear
• Stunning enclosed and private garden
• Off road parking for two cars
• Kitchen diner
• Ground floor WC
• no chain
Stunning modern three bed semi in quiet cul-de-sac with countryside views
Lovely low maintenance private rear garden with Summerhouse
Accommodation comprises entrance hall, cloaks/WC, lounge, dining kitchen, three bedrooms and first floor bathroom
Beautifully presented throughout
Off road parking for two vehicles
No chain
From our Alfreton office proceed via High Street to the traffic lights and turn right onto Chesterfield Road. At the bottom of the hill turn right following the signs for Tibshelf. Proceed through the village of Westhouses taking a left hand turn onto Tibshelf Road. On arriving in Tibshelf turn right at the mini island and continue down the high street before turning right onto Haddon Street. At the end of the road turn right again onto Chatsworth Street which runs into Babbington Street. Take the left hand fork and follow the road round to the right where the property can be found as identified by our "For Sale" board.
Ground Floor Double glazed entrance door to:
Entrance Hall Radiator, hanging space for coats, door to lounge and door to:
Cloaks/WC UPVC double glazed window to side, two piece suite comprising wash hand basin and low-level flush WC, extractor fan, radiator.
Lounge 15'10" x 12'1" (4.83m x 3.68m). UPVC double glazed window to front, double radiator, staircase to first floor with understairs storage cupboard, door to:
Kitchen/Diner 15'1" x 9' (4.6m x 2.74m). Fitted with a matching range of base and eye level units with corner display shelving, 1+1/2 bowl stainless steel sink with mixer tap, tiled splashbacks, integrated fridge, built-in electric oven, four ring gas hob with pull out extractor hood over, uPVC double glazed window to rear, breakfast bar, radiator, concealed combination boiler, uPVC double glazed French doors opening onto rear patio.
First Floor Staircase to landing with uPVC double glazed window to side, Storage cupboard, access to roof space, doors to bedrooms and bathroom.
Bedroom 1 11'7" x 8'9" (3.53m x 2.67m). UPVC double glazed window to rear with countryside views, radiator.
Bedroom 2 12'6" x 8'9" (3.8m x 2.67m). UPVC double glazed window to front, radiator
Bedroom 3 8'2" x 6'2" (2.5m x 1.88m). UPVC double glazed window to rear with countryside views, radiator.
Bathroom Three piece suite comprising panelled bath with shower attachment over, pedestal wash hand basin and low-level WC, tiled splashbacks, extractor fan, uPVC opaque double glazed window to front, tiled floor.
Outside To the front of the property is a double width allocated parking area with herbaceous border. Gated access along the side of the property leads to a lovely fully enclosed rear garden with extensive paved patio area leading onto an artificial lawn and further decked seating area with raised planters and a large timber summer house with power connected.
Property Location
Marketed by Hall & Benson
Disclaimer Property descriptions and related information displayed on this page are marketing materials provided by Hall & Benson. estateagents365.uk does not warrant or accept any responsibility for the accuracy or completeness of the property descriptions or related information provided here and they do not constitute property particulars. Please contact Hall & Benson for full details and further information.


