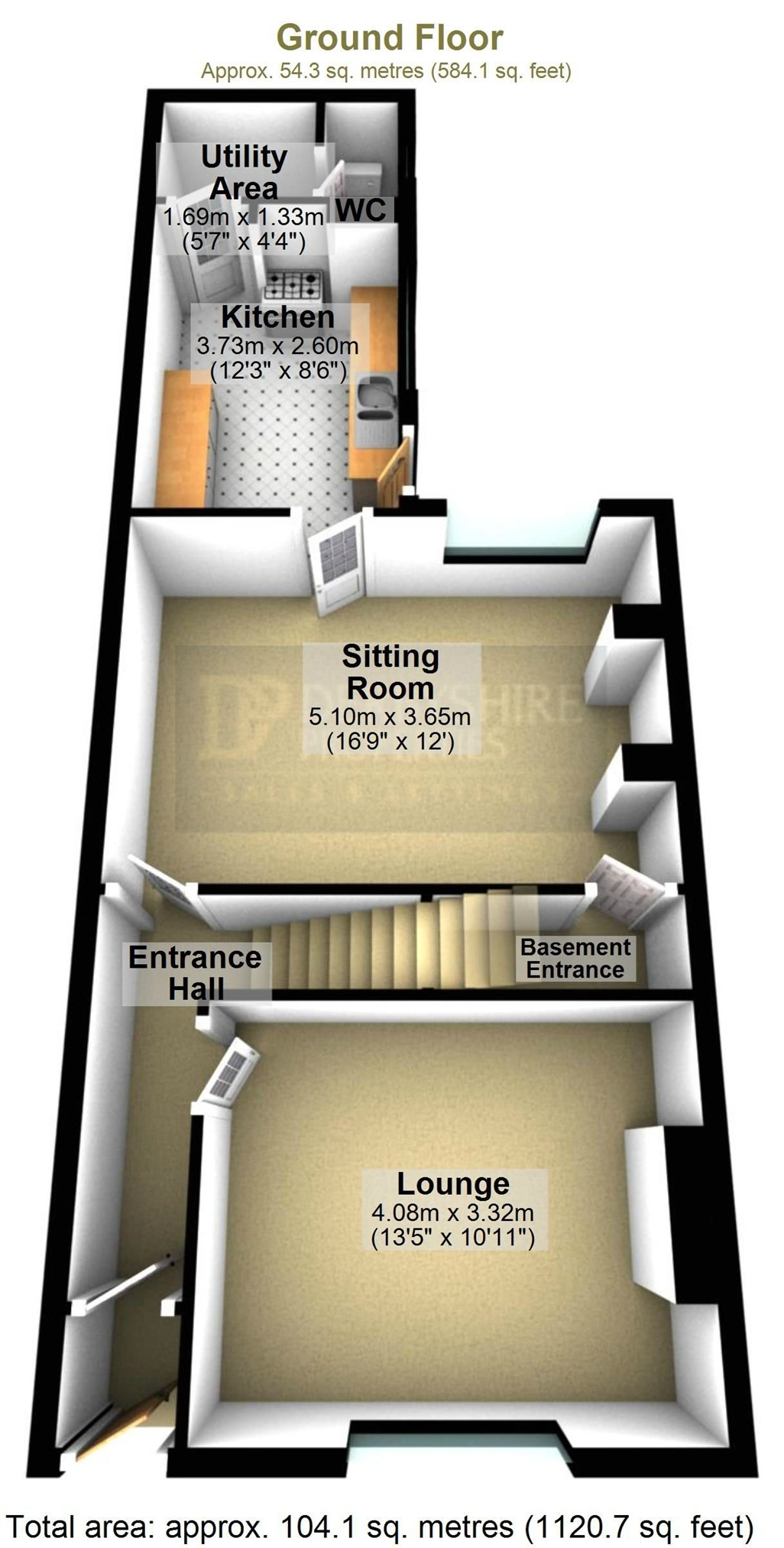End terrace house for sale in Alfreton DE55, 3 Bedroom
Quick Summary
- Property Type:
- End terrace house
- Status:
- For sale
- Price
- £ 110,000
- Beds:
- 3
- County
- Derbyshire
- Town
- Alfreton
- Outcode
- DE55
- Location
- Hardwick Street, Tibshelf, Alfreton, Derbyshire DE55
- Marketed By:
- Derbyshire Properties
- Posted
- 2024-04-19
- DE55 Rating:
- More Info?
- Please contact Derbyshire Properties on 01773 420876 or Request Details
Property Description
Draft sales particulars awaiting vendor approval. No upward chain & vacant possession! An internal inspection is highly recommended of this sizable end of terraced home which is ideal for the growing family being situated in the popular Village location of Tibshelf close to local schools and amenities. In brief detail the accommodation comprises: Entrance Porch, Hallway with stairs to the first floor accommodation, Lounge, Dining Room with feature fireplace and wood burning stove, a modern fitted Kitchen fitted with a range of units and cooking range, rear Lobby/Utility Room and ground floor W.C. To the first floor there are three Bedrooms and large Bathroom with a modern suite and shower fitting. Outside, the property has a yard area which in turn gives access to a good sized southerly facing garden which is mainly laid to lawn.
Ground Floor
Entrance Porch
The property is approached via a uPVC front entrance door giving access into the entrance lobby having a door to the main hallway.
Entrance Hallway
Having laminate flooring, central heating radiator and stairs to the first floor accommodation.
Lounge
13' 5" x 10' 11" (4.09m x 3.33m) having a uPVC double glazed window to the front elevation, central heating radiator, television point and built-in meter cupboard.
Dining Room
16' 9" maximum x 11' 11" (5.11m x 3.63m) having a uPVC double glazed window to the rear elevation, feature fireplace with inset log burning stove, television point, central heating radiator and under-stairs store cupboard.
Kitchen
12' 3" x 8' 6" (3.73m x 2.59m) Well appointed with a range of modern wall and base units with complementary work surfaces over incorporating a stainless steel sink and drainer, uPVC double glazed window to the side elevation and side entrance door.
Utility Room
With plumbing for an automatic washing machine and access to the downstairs cloakroom.
Cloaks/WC
With low flush WC and window to the side elevation.
First Floor
Landing
Doors to all rooms.
Bedroom 1
16' 8" x 11' 11" (5.08m x 3.63m) having a uPVC double glazed window to the rear elevation, central heating radiator and inset spotlights to the ceiling.
Bathroom
Leading from bedroom 1 and fitted with a modern three piece suite comprising panelled bath with shower over, low flush WC and wash hand basin, ladder style central heating radiator and complementary tiling to the walls.
Bedroom 2
10' 5" x 7' 10" (3.18m x 2.39m) having a uPVC double glazed window to the front elevation, walk-in wardrobe and overstairs storage cupboard.
Bedroom 3
8' 7" x 7' 9" (2.62m x 2.36m) having a uPVC double glazed window to the front elevation and central heating radiator.
Outside
Front Garden
The property has a walled forecourt.
Rear Garden
The rear garden sees a yard area with outside tap and steps lead down to a delightful enclosed rear garden which is mainly laid to lawn with mature borders and shrubs.
Property Location
Marketed by Derbyshire Properties
Disclaimer Property descriptions and related information displayed on this page are marketing materials provided by Derbyshire Properties. estateagents365.uk does not warrant or accept any responsibility for the accuracy or completeness of the property descriptions or related information provided here and they do not constitute property particulars. Please contact Derbyshire Properties for full details and further information.


