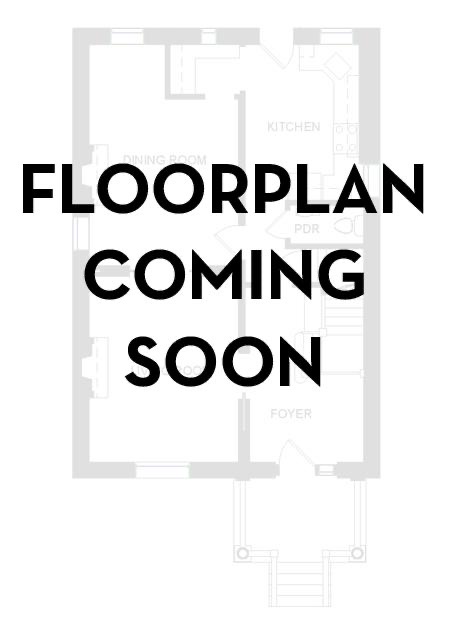End terrace house for sale in Alfreton DE55, 2 Bedroom
Quick Summary
- Property Type:
- End terrace house
- Status:
- For sale
- Price
- £ 78,000
- Beds:
- 2
- County
- Derbyshire
- Town
- Alfreton
- Outcode
- DE55
- Location
- Nottingham Road, Somercotes, Alfreton, Derbyshire DE55
- Marketed By:
- Derbyshire Properties
- Posted
- 2024-04-02
- DE55 Rating:
- More Info?
- Please contact Derbyshire Properties on 01773 420876 or Request Details
Property Description
*** fixer upper ***
two bedroom end terrace requiring refurbishment. 2 reception rooms, kitchen and first floor bathroom. Ideal for the local amenities.
Ideal for A first time buyer or buy-to-let investor!
Ground Floor
Entrance Hallway
A uPVC door opens into entrance hall with stairs rising to the first floor and door into living room.
Dining Room
3.146 x 3.622 (10'3" x 11'10") the dining area has UPVC double glazed window to the front aspect, coving to the ceiling, decorative spotlights and central heating radiator.
Lounge
4.128 x 3.689 (13'6" x 12'1") with a UPVC double glazed window looking out onto the rear garden, coving to the ceiling, central heating radiator, under stairs storage access, fire with stone surround and door leading into kitchen.
Kitchen
2.115 x 3.708 (6'11" x 12'1") appointed with a range of wall and base units with rolled edge work surface surface over, integrated oven, hob, and extractor hood, inset 1 1/2 bowl stainless steel sink, UPVC double glaze window to side aspect, plumbing for washing machine, space for fridge freezer, combination boiler and arch into rear hall.
Rear Hallway
With UPVC double glazed door onto the rear garden and door into bathroom.
First Floor
Landing
Doors to:
Bathroom
1.929 x 2.251 (6'3" x 7'4") appointed white three-piece suite comprising of a panelled bath with mixer tap/shower attachment over, low flush WC, pedestal wash hand basin, extractor fan, UPVC double glazed window and central heating radiator.
Bedroom 1
4.142 x 3.686 (13'7" x 12'1") with a UPVC double glazed window, pendant light fitting to the ceiling, central heating radiator, coving and storage cupboard.
Bedroom 2
3.129 x 3.634 (10'3" x 11'11") a double bedroom with coving to the ceiling, UPVC double glazed window, central heating radiator and walk-in storage cupboard over stairs.
Outside
Garden
To the front of the property there is a small courtyard with a brick build boundary wall. The property of the property is enclosed by a fenced boundary and laid to lawn.
Please Note: These are Draft Sales Particulars until signed off by the owners and may be subject to changes and amendments.
Property Location
Marketed by Derbyshire Properties
Disclaimer Property descriptions and related information displayed on this page are marketing materials provided by Derbyshire Properties. estateagents365.uk does not warrant or accept any responsibility for the accuracy or completeness of the property descriptions or related information provided here and they do not constitute property particulars. Please contact Derbyshire Properties for full details and further information.


