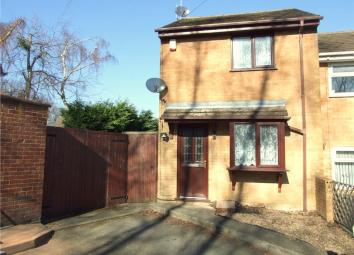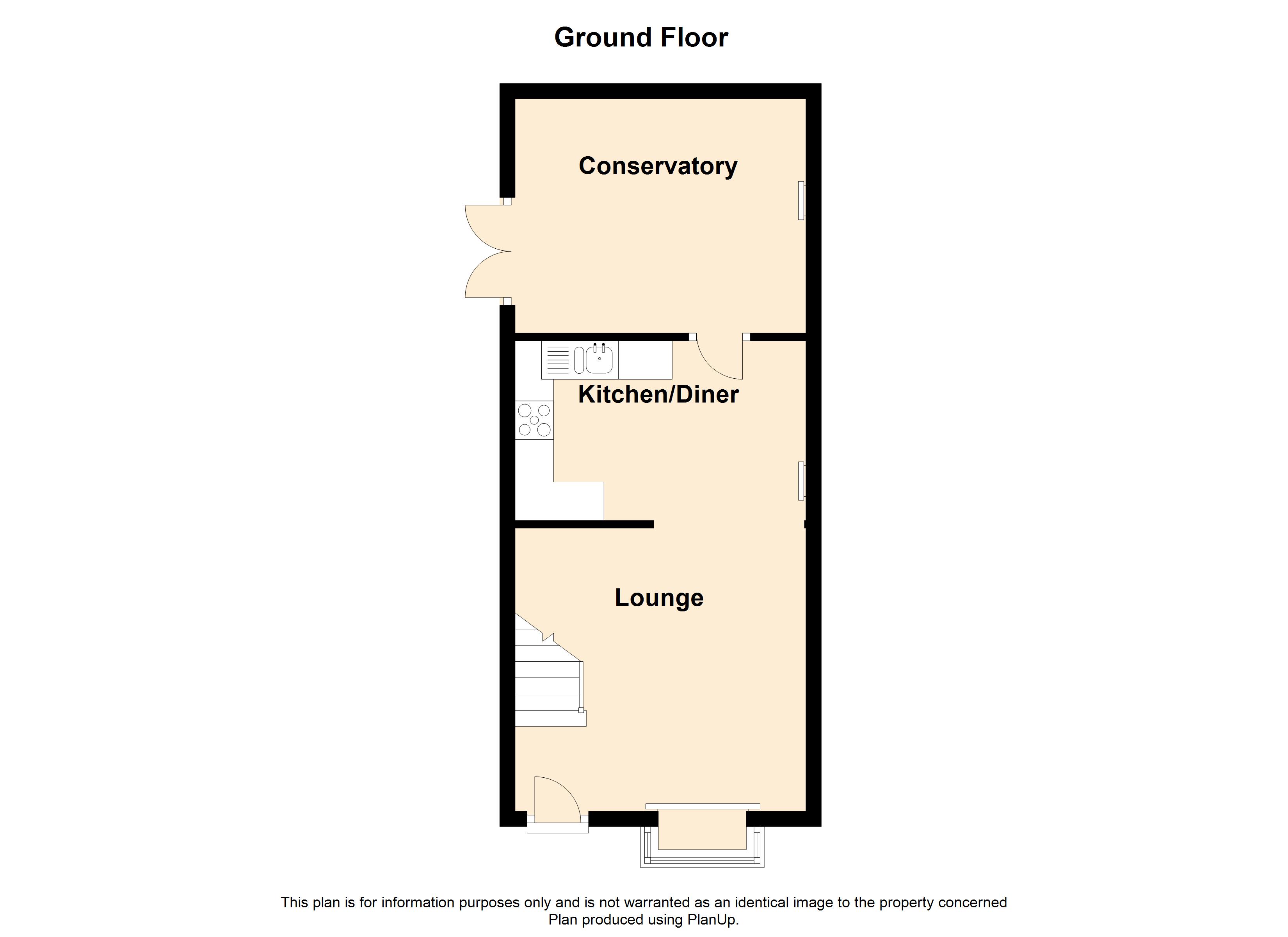End terrace house for sale in Alfreton DE55, 2 Bedroom
Quick Summary
- Property Type:
- End terrace house
- Status:
- For sale
- Price
- £ 129,950
- Beds:
- 2
- County
- Derbyshire
- Town
- Alfreton
- Outcode
- DE55
- Location
- Buckfast Close, Swanwick, Alfreton DE55
- Marketed By:
- Hall & Benson
- Posted
- 2024-04-04
- DE55 Rating:
- More Info?
- Please contact Hall & Benson on 01773 420000 or Request Details
Property Description
• Modern Town house
• Sought-after village location
• Great transport links
• Large corner plot with off road parking
• uPVC double glazed conservatory
• Two bedrooms
• Dining kitchen and Lounge
• no chain
Modern end town house set on large corner plot
Lounge and dining kitchen, uPVC double glazed conservatory, two bedrooms and first floor bathroom
Gated off road parking, gardens to side and rear with room to extend subject to planning
Highly sought-after village location with fantastic local amenities and superb transport links
No Chain
From our Alfreton office proceed via High Street to the traffic lights and turn left onto King Street. Go straight over the next two traffic islands and at the traffic lights turn left onto Sleetmoor Lane. Turn right onto Larkhill and second left onto Stoneleigh Way where Buckfast can be found on the right and the property can be clearly identified by our "For Sale" board.
Ground Floor UPVC double glazed entrance door to:
Lounge 12'5" x 12'1" (3.78m x 3.68m). UPVC double glazed box window to front, radiator, staircase to first floor, open plan to:
Kitchen/Diner 12'5" x 7'8" (3.78m x 2.34m). Fitted with a matching range of base and eye level units with worktop space over, 1+1/2 bowl stainless steel sink with mixer tap, tiled splashbacks, space for fridge/freezer and washing machine, built-in electric oven, five ring gas hob with extractor hood over, radiator, concealed combination boiler serving heating system and domestic hot water, door to:
Conservatory Half brick construction with uPVC double glazed windows, polycarbonate roof and power and light connected, radiator, French doors to garden.
First Floor Staircase to landing with doors to bedrooms and bathroom.
Bedroom 1 12'5" x 10'6" (3.78m x 3.2m). (maximum measurements) UPVC double glazed window to front, radiator.
Bedroom 2 9'5" x 6'7" (2.87m x 2m). UPVC double glaze window to rear, storage cupboard, radiator.
Bathroom Having a three piece suite comprising panelled bath with shower over, pedestal wash hand basin and low-level WC, tiled splashbacks, radiator, ceiling spotlights.
Outside The property is situated at the head of the cul-de-sac with low maintenance frontage, personal gated access and double vehicular gates to off road parking. The large side and rear gardens are mainly laid to lawn and enjoy are good degree of privacy with paved patio and timber garden shed. There is plenty of potential to make further parking and or build a garage or extension subject to planning.
Property Location
Marketed by Hall & Benson
Disclaimer Property descriptions and related information displayed on this page are marketing materials provided by Hall & Benson. estateagents365.uk does not warrant or accept any responsibility for the accuracy or completeness of the property descriptions or related information provided here and they do not constitute property particulars. Please contact Hall & Benson for full details and further information.


