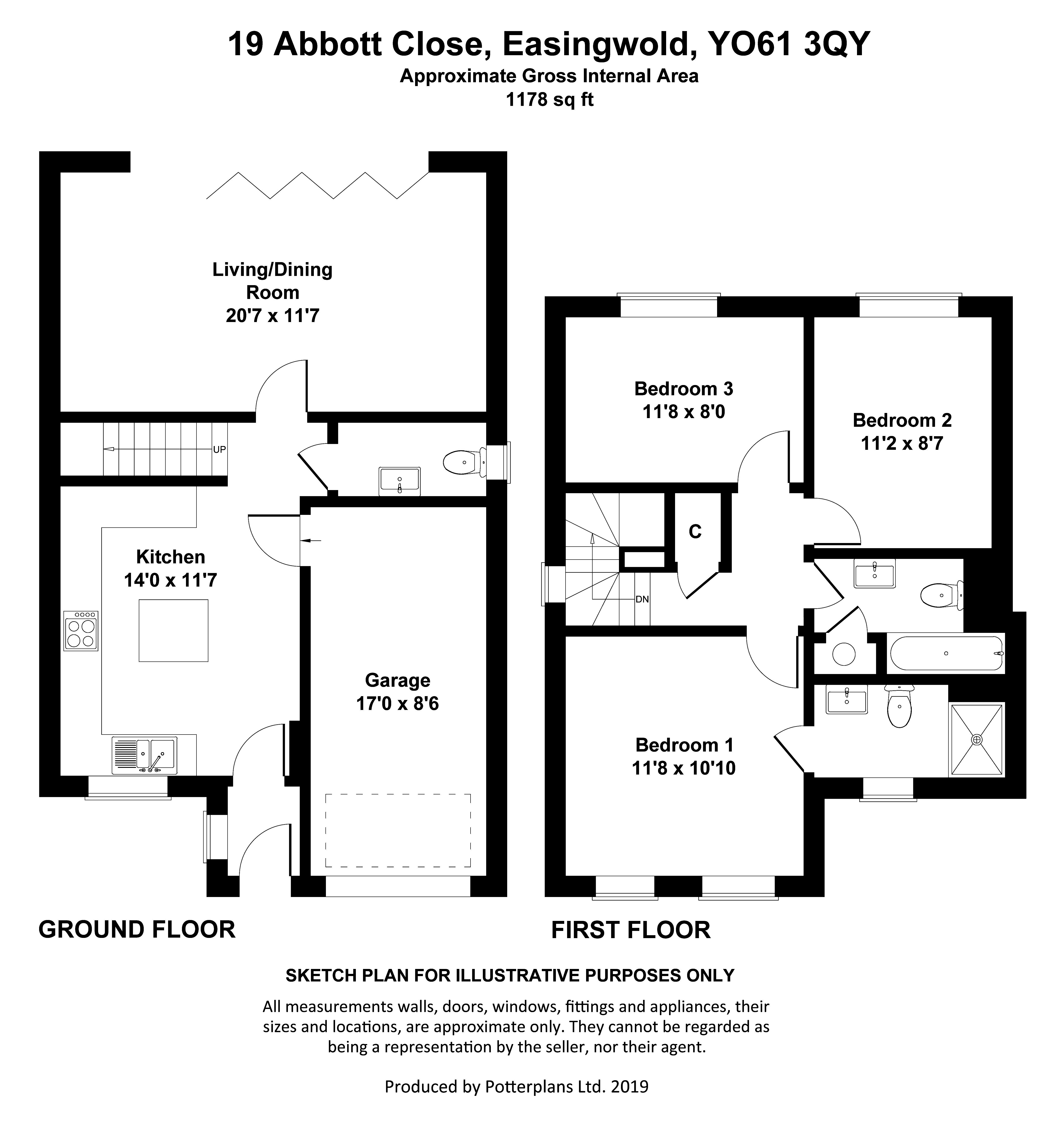Detached house for sale in York YO61, 3 Bedroom
Quick Summary
- Property Type:
- Detached house
- Status:
- For sale
- Price
- £ 295,000
- Beds:
- 3
- Baths:
- 3
- Recepts:
- 1
- County
- North Yorkshire
- Town
- York
- Outcode
- YO61
- Location
- Abbott Close, Easingwold, York YO61
- Marketed By:
- Williamsons
- Posted
- 2024-05-13
- YO61 Rating:
- More Info?
- Please contact Williamsons on 01347 820034 or Request Details
Property Description
Mileages: York – 13 miles, Thirsk – 11 miles (Distances Approximate)
Beautifully appointed, stylish and immaculately Detached 3 Bedroomed Family Home, revealing deceptively spacious accommodation complimented by attractive landscaped gardens
With UPVC Double Glazing, Gas Fired Central Heating and balance of an NHBC Warranty
Reception Hall, Cloakroom/WC, Breakfast Kitchen, 20'6 Lounge/Dining Room having a 15'6 wide Bi Fold door
First Floor Landing; Master Bedroom, En Suite Shower Room/WC, 2 further Bedrooms, White Bathroom Suite
Front Garden, Double Width Driveway with off-road Parking, Integral Single Garage, Fully Enclosed Landscaped Rear Garden
Within a short walk of Easingwold Market Place amenities, 19 Abbott Close is an immaculately presented 3 Bedroomed Detached Family Home which can only be fully appreciated by undertaking an internal inspection.
A composite panelled and glazed Entrance Door with external lantern, opens to a Reception Hall, window to side, inner door to;
breakfast kitchen, range of fitted range of gloss fronted cream cupboard and drawer, wall and floor fittings complimented by woodgrain laminate preparatory work surfaces with matching upstands, 1½ bowl stainless sink unit side drainer, mixer tap, integral dishwasher, washing machine, refrigerator, freezer, 4-ring Zanussi stainless steel gas hob with stainless steel splash and chimney style extractor over, adjoining single oven, island with matching surface and cupboards under and breakfast bar, tiled floor, access door to garage.
Cloakroom, having a white suite, pedestal wash hand basin with tiled splash, low suite WC, tiled floor.
Inner door to a superb lounge/dining room, extending to 20'6 in length with woodgrain laminate flooring and enjoying a 15'6 wide Bi Fold door which opens onto a generous patio and landscaped gardens beyond.
From the staircase lobby, stairs lead up to the first-floor landing and a very useful shelved storage cupboard, loft access.
The master bedrrom, overlooks the front gardens and has a en suite shower room with fully tiled shower cubicle with sliding door and plumbed shower, a pedestal wash hand basin with shaver socket, mirrored cupboard, low suite WC, tiled floor, heated towel radiator.
Bedroom 2, enjoys a rear outlook over extensive landscaped and lawn reared garden.
Bedroom 3, overlooks the extensive 'L' shaped enclosed lawned gardens.
House bathroom, with part tiled walls and white suite comprising; shaped and panelled bath with folding shower screen, plumbed shower, full height tiling, pedestal wash hand basin, tiled splash, shaver socket, low suite WC, heated towel radiator, tiled floor.
Outside
At the front is rectangular lawn with slate and conifer borders, a wide tarmac driveway with off-road parking for 2 vehicles.
Integral garage, (17'0 X 8'6) up an over door to the front, fitted worksurface, cupboards, space for a dryer, wall mounted gas central heating boiler.
A path to one side with hand gate leads to the fully enclosed rear garden, landscaped by the present owners to include a wide paved patio area adjoining the Bi Fold doors with generous 'L' shaped lawn beyond, deep borders stocked with a variety of shrubs and flowering plants with a feature low maintenance slated path leading to a raised timber sun deck suitable for Al Fresco dining and barbequing, external water tap.
Location
Easingwold is a busy Georgian market town offering a wide variety of shops, schools and recreational facilities. There is good road access to principal Yorkshire centres including those of Northallerton, Thirsk, Harrogate, Leeds and York. The town is also by-passed by the A19 for travel further afield.
Postcode
YO61 3QY.
Tenure
Freehold. A maintenance charge is payable towards drainage.
Services
Mains Electricity, Water, Drainage, Gas Fired Central Heating.
Directions
From our central Easingwold office, proceed south along Long Street and turn left onto Stillington Road. Continue along, taking the second turning on your right into Regent Drive. Turn first left into Abbott Close and Number 19 can be found on the right-hand side identified by the Williamsons 'For Sale' board.
Viewing
Strictly by appointment with the sole agents, Williamsons
Tel: Fax: Email:
Property Location
Marketed by Williamsons
Disclaimer Property descriptions and related information displayed on this page are marketing materials provided by Williamsons. estateagents365.uk does not warrant or accept any responsibility for the accuracy or completeness of the property descriptions or related information provided here and they do not constitute property particulars. Please contact Williamsons for full details and further information.


