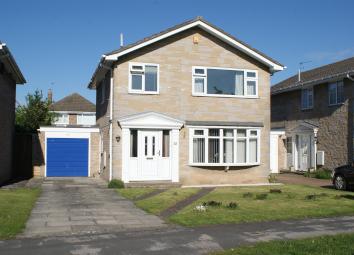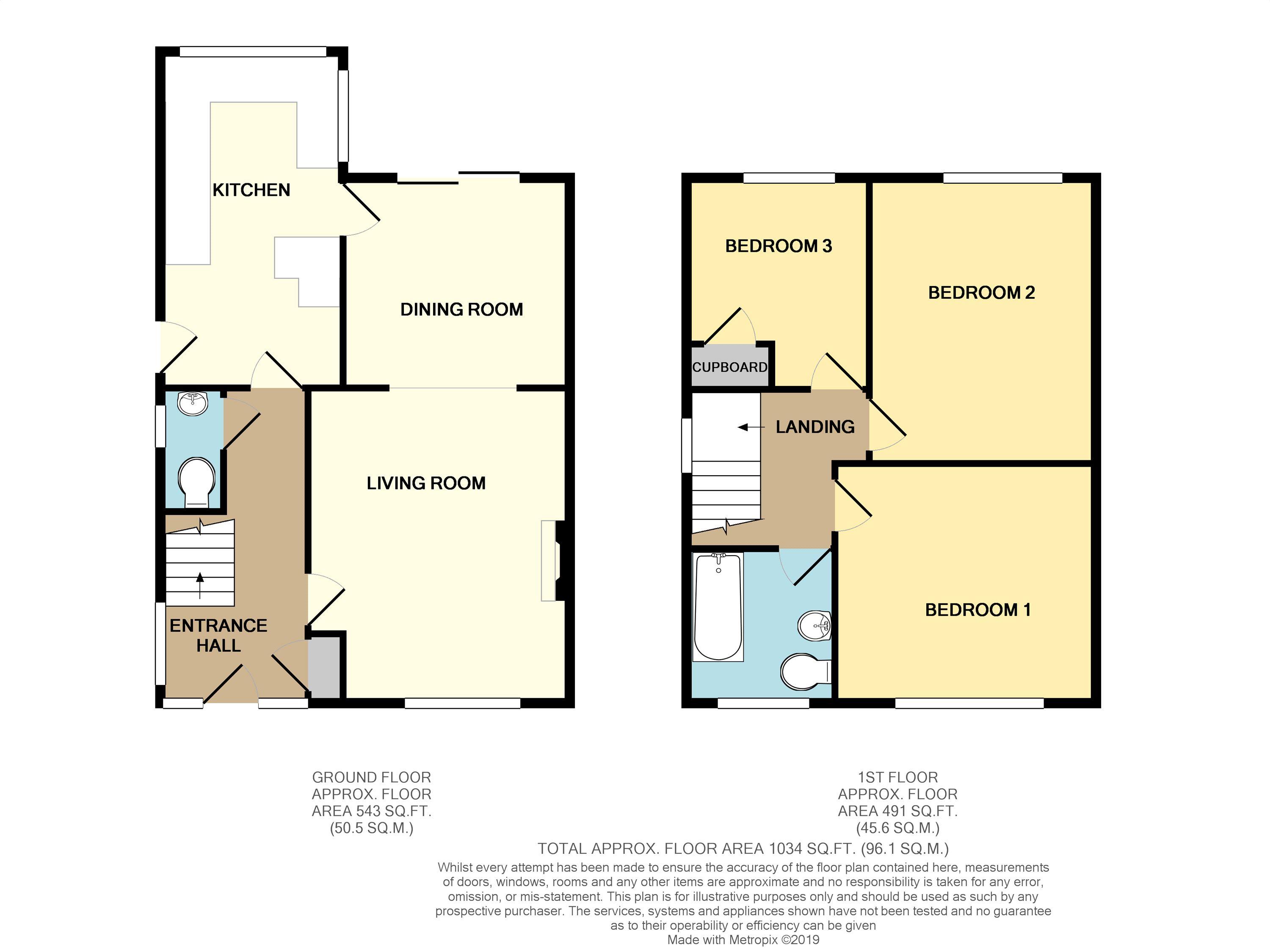Detached house for sale in York YO32, 3 Bedroom
Quick Summary
- Property Type:
- Detached house
- Status:
- For sale
- Price
- £ 280,000
- Beds:
- 3
- County
- North Yorkshire
- Town
- York
- Outcode
- YO32
- Location
- Eastfield Avenue, Haxby, York YO32
- Marketed By:
- Hunters - Haxby & Strensall Areas
- Posted
- 2024-04-01
- YO32 Rating:
- More Info?
- Please contact Hunters - Haxby & Strensall Areas on 01904 409139 or Request Details
Property Description
Spacious 3 bed detached family home - potential to improve - 3 good sized bedrooms - 2 reception rooms - breakfast kitchen - extended garage - gardens to front and rear - EPC rating D - Superb opportunity to purchase a rare 'Glastonbury' style property in Haxby with potential to improve. Offering over 1000 sqft of living space the property has a roomy feel with the 2 reception rooms and breakfast kitchen on the ground floor. The welcoming entrance hall has a light and airy feel with stairs to the first floor and a downstairs wc. Upstairs are 3 good sized bedrooms, with the 3rd bedroom being a generous single. The property is set back from the road and has ample space for off street parking and the extended garage at the side. Come and see this versatile property by calling Hunters Haxby area on accommodation
Enter via UPVC door
entrance hall
Spacious entrance hall with window to side, radiator, stairs to first floor
downstairs WC
Close coupled wc, wash hand basin, window to the side
living room
4.60m (15' 1") x 3.81m (12' 6") (max)
Bow window to the front, gas fire in fireplace, radiator, sliding doors to dining room
dining room
3.28m (10' 9") x 3.05m (10' 0")
Sliding UPVC door to the garden, radiator, connecting door to kitchen
breakfast kitchen
4.88m (16' 0") x 2.64m (8' 8")
Range of fitted wall and base units, sink drainer, space for appliances, window to the rear and side, door to the driveway, radiator
first floor landing
Window to side
bedroom 1
3.86m (12' 8") x 3.51m (11' 6")
Window to the front, radiator, fitted wardrobes
bedroom 2
4.17m (13' 8") x 3.30m (10' 10")
Window to the rear, radiator, fitted wardrobes
bedroom 3
3.07m (10' 1") x 2.67m (8' 9") (max)
Window to the rear, radiator, airing cupboard
bathroom
2.26m (7' 5") x 2.08m (6' 10")
Bath with shower over, close coupled wc, wash hand basin, opaque window to the front, radiator
outside
The property has gardens that are mainly laid to lawn to both front and rear, there is an attached extended garage with up and over door
EPC ratings
Energy Efficiency Rating currently 63 (D) potential 82 (B). Environmental Impact Rating currently 56 (D) potential 79 (C)
Property Location
Marketed by Hunters - Haxby & Strensall Areas
Disclaimer Property descriptions and related information displayed on this page are marketing materials provided by Hunters - Haxby & Strensall Areas. estateagents365.uk does not warrant or accept any responsibility for the accuracy or completeness of the property descriptions or related information provided here and they do not constitute property particulars. Please contact Hunters - Haxby & Strensall Areas for full details and further information.


