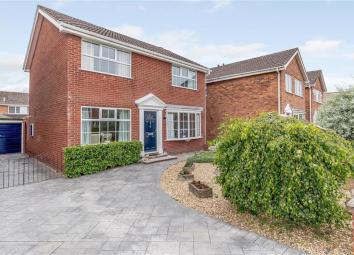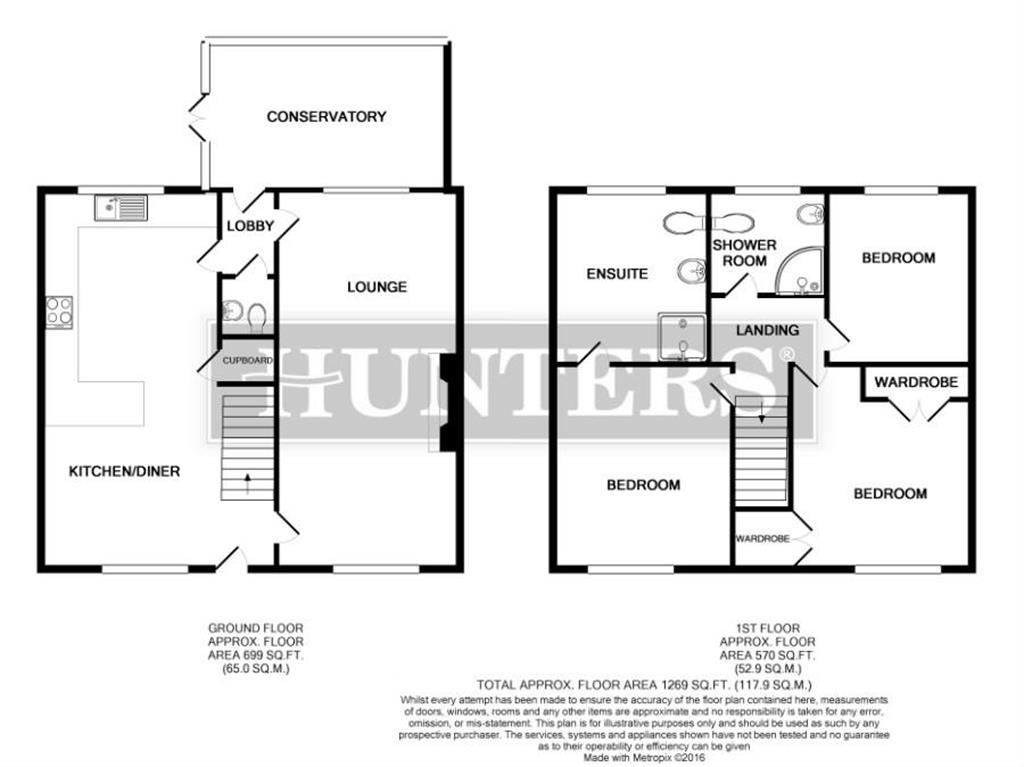Detached house for sale in York YO61, 3 Bedroom
Quick Summary
- Property Type:
- Detached house
- Status:
- For sale
- Price
- £ 270,000
- Beds:
- 3
- County
- North Yorkshire
- Town
- York
- Outcode
- YO61
- Location
- Buckden Close, Easingwold YO61
- Marketed By:
- Hunters - Easingwold
- Posted
- 2024-04-01
- YO61 Rating:
- More Info?
- Please contact Hunters - Easingwold on 01347 820030 or Request Details
Property Description
Superbly presented three bedroom detached family home in popular market town location. Originally four bedrooms the property has been reconfigured and modernised to offer spacious living accommodation. Benefiting from gas fired central heating and extensive double glazing it briefly comprises: Dining kitchen, lounge, wc, conservatory and to the first floor is the master bedroom with en-suite shower room, two further bedrooms and a further shower room. Outside are gardens front and rear and there is a single garage. Apply Easingwold Office on .
Dining kitchen
6.91m (22' 8") x 4.29m (14' 1") max
Fitted with a range of base and overhead units with matching preparation surfaces, inset sink unit, integrated electric double oven, hob and overhead extractor, integrated fridge and freezer, integrated dishwasher, integrated washing machine, windows to front and rear aspects, radiators x 2, stairs to first floor, understairs storage cupboard
dining area
Another angle
lounge
22.8" x 3.35m (11' 0")
Windows to front and rear aspects, radiators x 2, fireplace with wood surround, marble inlay and hearth and inset coal effect gas fire, wall lights x 3
rear lobby
1.57m (5' 2") x 0.97m (3' 2")
Doors to wc, conservatory and lounge
WC
Low flush wc, wall mounted wash basin, fully tiled walls, radiator
conservatory
4.50m (14' 9") x 2.77m (9' 1")
Door to rear garden, wall light, ceiling fan
first floor landing
Loft access point
master bedroom
3.73m (12' 3") x 3.33m (10' 11")
Airing cupboard, radiator, window to front aspect
en-suite shower room
2.84m (9' 4") x 2.34m (7' 8")
Walk in shower cubicle with mains shower, vanity unit with inset wash basin and lof flush wc, part tiled walls, radiator, window to rear aspect
bedroom two
3.76m (12' 4") max x 3.40m (11' 2")
Fitted wardrobes, radiator, window to front aspect
bedroom three
2.74m (9' 0")x 2.67m (8' 9")
Window to rear aspect, radiator
shower room
2.21m (7' 3") x 1.93m (6' 4")
Walk in shower cubicle with mains shower, vanity unit with inset wash basin, low flush wc, heated towel rail, opaque window
outside
To the front of the property is a gravelled area with borders of mature shrubs and plants. To the rear is an enclosed garden laid mainly to lawn with raised borders of shrubs and flowers. There is a patio area and a summerhouse.
Garage
A driveway with ample room for off street parking leads to a single garage
rear view
View of rear
Property Location
Marketed by Hunters - Easingwold
Disclaimer Property descriptions and related information displayed on this page are marketing materials provided by Hunters - Easingwold. estateagents365.uk does not warrant or accept any responsibility for the accuracy or completeness of the property descriptions or related information provided here and they do not constitute property particulars. Please contact Hunters - Easingwold for full details and further information.


