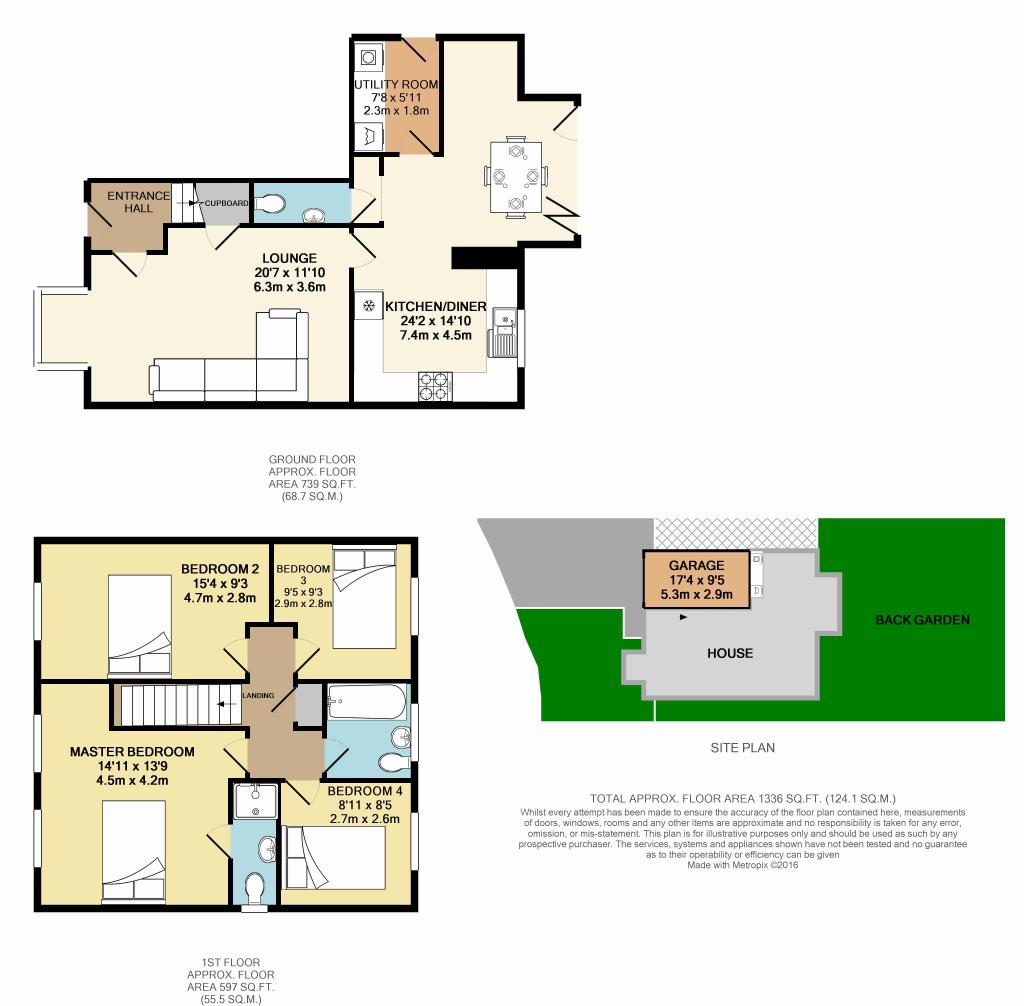Detached house for sale in York YO19, 4 Bedroom
Quick Summary
- Property Type:
- Detached house
- Status:
- For sale
- Price
- £ 285,000
- Beds:
- 4
- Baths:
- 2
- Recepts:
- 2
- County
- North Yorkshire
- Town
- York
- Outcode
- YO19
- Location
- Station Rise, Riccall, York YO19
- Marketed By:
- EweMove Sales & Lettings - York
- Posted
- 2024-04-01
- YO19 Rating:
- More Info?
- Please contact EweMove Sales & Lettings - York on 01904 595600 or Request Details
Property Description
A beautiful, recently built luxury family home with a vast array of features and comforts you're sure to enjoy. Not least the amazing bi-folding doors from the dining area to the back garden, which catches all the afternoon and evening sunshine.
With 4 large bedrooms, 2 bathrooms, a luxury open plan kitchen / dining space, a beautifully presented and enclosed back garden, a garage for your car, a large utility room and innovative nest heating controller - this home has everything you could want.
Come and see all that this lovely and welcoming home has to offer and you won't be disappointed!
This property includes:
- Lounge
6.3m x 3.6m (22.6 sqm) - 20' 8" x 11' 9" (244 sqft)
With a lovely hardwood effect floor, this comfortable lounge oozes sophistication and charm which is complemented by the tasteful and high quality decor throughout the house. - Kitchen
7.4m x 4.5m (33.3 sqm) - 24' 3" x 14' 9" (358 sqft)
Having an open plan arrangement with a dining space, the kitchen becomes a place to enjoy spending time, cooking, entertaining and enjoying the view of the back garden. Make life easy too with the fitted dishwasher. - Dining Area
wow and wow again. Open the bi-fold doors on a sunny afternoon and the dining room becomes joined with the large back garden giving the house a very contemporary feel. Keep the doors open into the evening and enjoy the sun-set, as this space looks South West. A fantastic place to dine with family and friends. - Utility Room
2.29m x 1.8m (4.1 sqm) - 7' 6" x 5' 10" (44 sqft)
A great space away from the kitchen for the washing machine and tumble dryer - and with a handy access door to the side of the house, you can keep the main front door space free of coats and shoes. - WC
2m x 0.9m (1.8 sqm) - 6' 6" x 2' 11" (19 sqft)
Large ground floor WC - Bedroom (Double) with Ensuite
4.5m x 4.2m (18.9 sqm) - 14' 9" x 13' 9" (203 sqft)
Here's a lovely, large room with additional dressing area and en-suite shower room. - Bedroom 2
4.7m x 2.8m (13.1 sqm) - 15' 5" x 9' 2" (141 sqft)
A good sized double room overlooking the front of the house. - Bedroom 3
2.9m x 2.8m (8.1 sqm) - 9' 6" x 9' 2" (87 sqft)
Two bedrooms at the back of the house are double rooms but make ideal bedrooms for younger ones who may prefer a single bed and a desk space to do their homework! - Bedroom 4
2.7m x 2.6m (7 sqm) - 8' 10" x 8' 6" (75 sqft) - Bathroom
2m x 1.7m (3.4 sqm) - 6' 6" x 5' 6" (36 sqft)
Beautifully tiled with bath, shower, WC and washbasin. A lovely family bathroom. - Garage
5.3m x 2.6m (13.7 sqm) - 17' 4" x 8' 6" (148 sqft)
It's big enough to take your car or store the family bikes - or both! - Garden
10.19m x 9.4m (95.8 sqm) - 33' 5" x 30' 10" (1032 sqft)
Superb! A lovely enclosed and secure back garden that isn't at all overlooked.
Please note, all dimensions are approximate / maximums and should not be relied upon for the purposes of floor coverings.
Additional Information:
Control your heating from your mobile home. And the nest system learns the temperatures you like and will adjust accordingly to the outside temperature. Amazing!
Band D
Band C (69-80)
Marketed by EweMove Sales & Lettings (York) - Property Reference 23945
Property Location
Marketed by EweMove Sales & Lettings - York
Disclaimer Property descriptions and related information displayed on this page are marketing materials provided by EweMove Sales & Lettings - York. estateagents365.uk does not warrant or accept any responsibility for the accuracy or completeness of the property descriptions or related information provided here and they do not constitute property particulars. Please contact EweMove Sales & Lettings - York for full details and further information.


