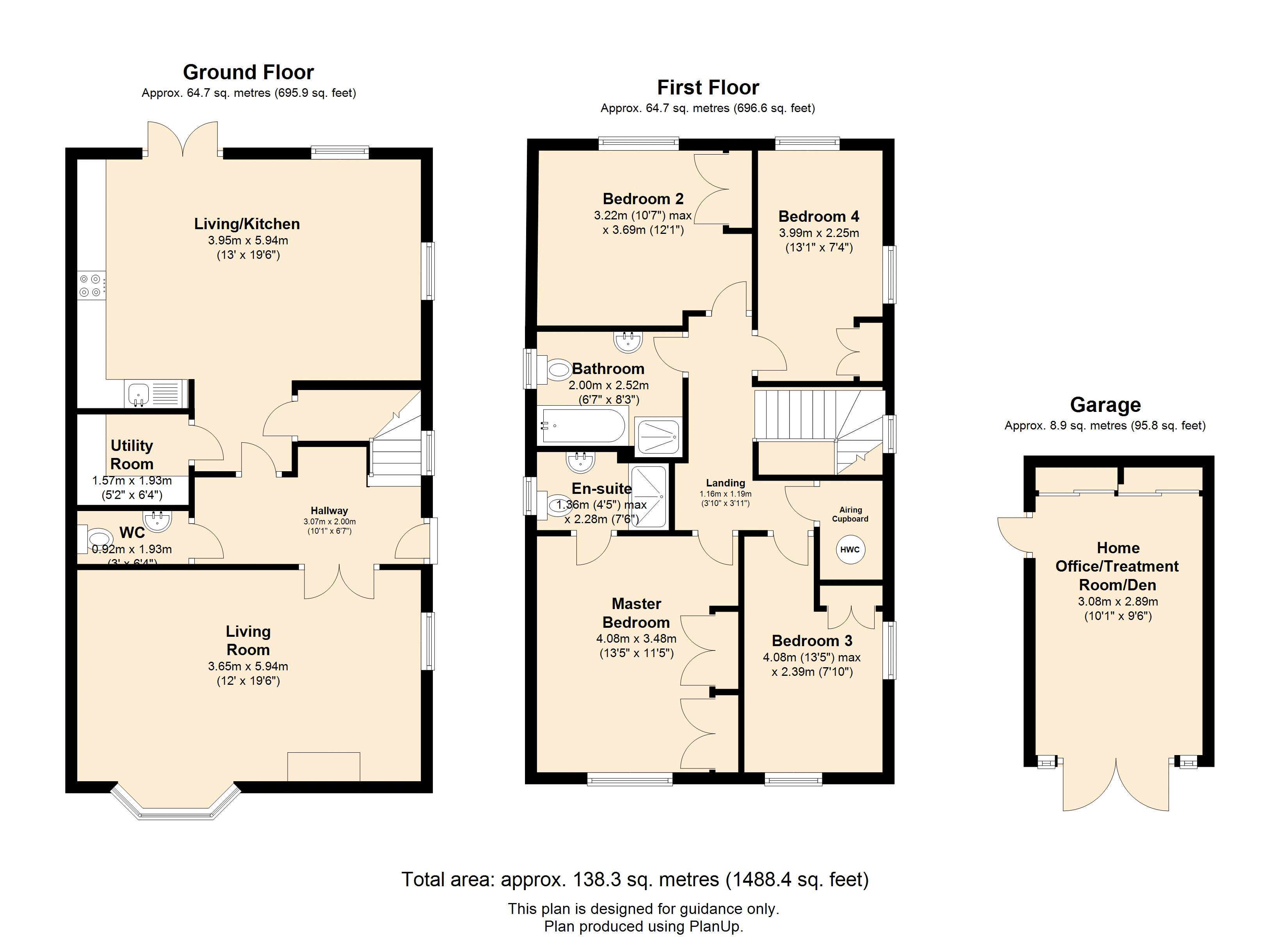Detached house for sale in York YO43, 4 Bedroom
Quick Summary
- Property Type:
- Detached house
- Status:
- For sale
- Price
- £ 289,950
- Beds:
- 4
- Baths:
- 2
- Recepts:
- 1
- County
- North Yorkshire
- Town
- York
- Outcode
- YO43
- Location
- Finkle Court, Market Weighton, York YO43
- Marketed By:
- Grays & Co
- Posted
- 2024-04-03
- YO43 Rating:
- More Info?
- Please contact Grays & Co on 01482 763580 or Request Details
Property Description
A modern 4 bed detached house on this small development close to Market Weighton town centre. An appealing layout that will be of interest to a range of buyers. With GCH & dg the well presented accommodation comprises: Spacious Entrance Hall, good size Living Room, a large Living/Dining Kitchen, Utility Room, WC Cloaks, a Master Bedroom with en suite shower room, three further good sized Bedrooms and a Bathroom. A block paved driveway provides parking for a number of vehicles, some of which is behind a high timber gate, the detached Garage has been carefully converted to provide space that could be uses as a home office, treatment room, kids den or even as a home gym. There is a small garden to the front of the property and further gardens to the rear. Viewing is essential to appreciate the location, layout and accommodation.
11 Finkle Court
A modern 4 bed detached house on this small development close to Market Weighton town centre. An appealing layout that will be of interest to a range of buyers. With GCH & dg the well presented accommodation comprises: Spacious Entrance Hall, good size Living Room, a large Living/Dining Kitchen, Utility Room, WC Cloaks, a Master Bedroom with en suite shower room, three further good sized Bedrooms and a Bathroom. A block paved driveway provides parking for a number of vehicles, some of which is behind a high timber gate, the detached Garage has been carefully converted to provide space that could be uses as a home office, treatment room, kids den or even as a home gym. There is a small garden to the front of the property and further gardens to the rear. Viewing is essential to appreciate the location, layout and accommodation.
Entrance Hall
A spacious entrance hall with turned stair case to first floor and radiator.
WC Cloaks
With low flush WC, pedestal wash hand basin, ventilator fan and radiator.
Living Room
Accessed via double doors from the hallway with a feature fireplace including a gas fire, double glazed bay window to front and further double glazed window to side, 2 radiators, TV aerial point and oak style laminate flooring.
Family Kitchen
A spacious kitchen with room for a table and living area. With a range of base and wall mounted fitted units including a 4 ring stainless steel gas hob with, tiled splash backs, work surface, pull out filter canopy over and electric double 'neff' oven underneath, stainless steel sink and single drainer, plumbing for automatic washing machine, double glazed french windows to garden and further double glazed windows to side and rear, radiator and gas fired boiler.
Utility Room
With base and wall mounted fitted units, work surface, tiled splash backs, plumbing for automatic washing machine, ventilator fan.
First Floor Landing
With double glazed window to the half landing, radiator access to loft void and large airing cupboard.
Master Bedroom
With fitted wardrobes, radiator and double glazed window.
En Suite
With a 3 piece suite in white comprising large shower unit, low flush WC, pedestal wash hand basin, tiled splash backs, opaque double glazed window and ventilator fan.
Bedroom 2
With pvcu double glazed window fitted wardrobes and radiator.
Bedroom 3
With radiator, fitted wardrobes and double glazed windows to two aspects.
Bedroom 4
With radiator, fitted wardrobe and double glazed windows to two aspects.
Bathroom
With a four piece suit comprising panelled bath, low flush WC, pedestal wash hand basin, tiled splash backs, radiator, opaque double glazed window to side and ventilator fan.
Outside
There is small herbaceous garden area to the front of the property. A block paved driveway leads past double timber gates to further driveway, in all supplying parking for a number of vehicles. There are largely lawned gardens to the rear of the property with timber decked areas, raised beds and fencing to perimeters.
Converted Garage
The garage has been converted to provide an useful space that could be used as a home office, studio, treatment room or den. It has a door to side, double glazed french windows to front and access to the loft void. Planning permission was granted for this in December 2014.
Property Location
Marketed by Grays & Co
Disclaimer Property descriptions and related information displayed on this page are marketing materials provided by Grays & Co. estateagents365.uk does not warrant or accept any responsibility for the accuracy or completeness of the property descriptions or related information provided here and they do not constitute property particulars. Please contact Grays & Co for full details and further information.


