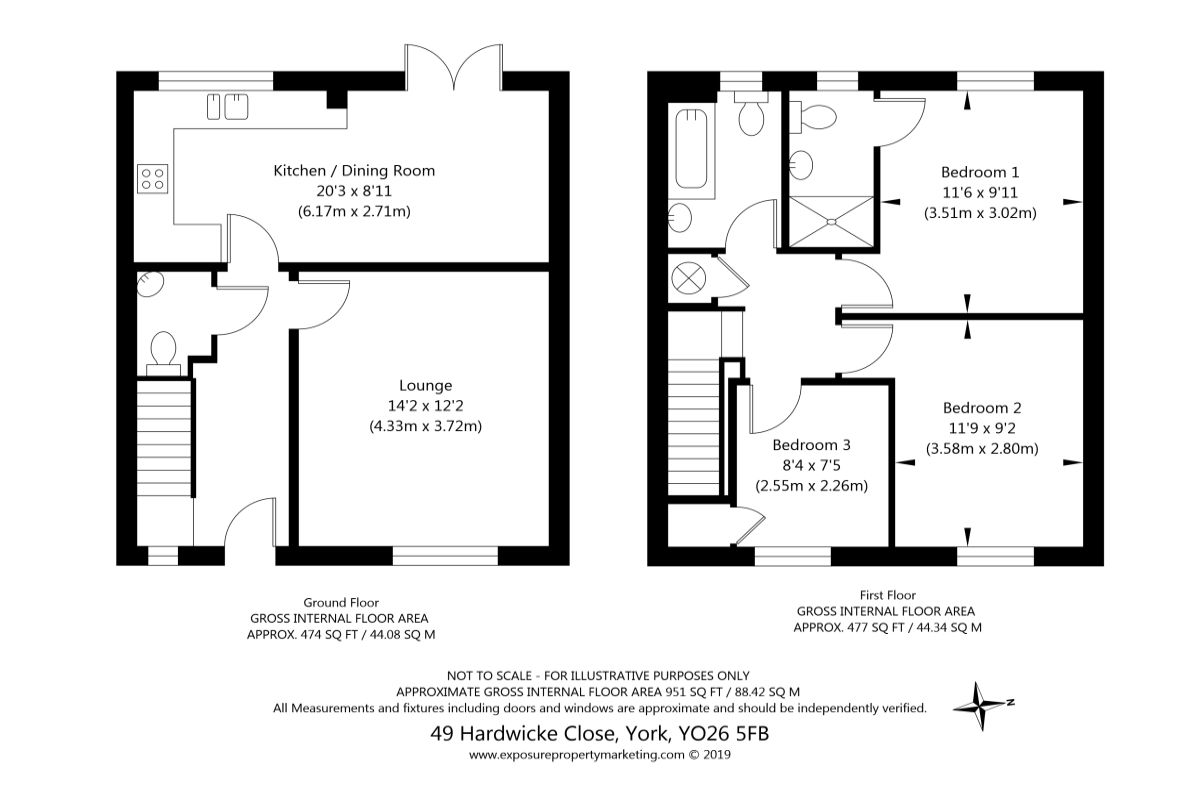Detached house for sale in York YO26, 3 Bedroom
Quick Summary
- Property Type:
- Detached house
- Status:
- For sale
- Price
- £ 289,950
- Beds:
- 3
- Baths:
- 2
- Recepts:
- 1
- County
- North Yorkshire
- Town
- York
- Outcode
- YO26
- Location
- Hardwicke Close, York YO26
- Marketed By:
- Your Move - Anscombs
- Posted
- 2024-05-14
- YO26 Rating:
- More Info?
- Please contact Your Move - Anscombs on 01904 595611 or Request Details
Property Description
A beautifully presented modern detached family house with 3 bedrooms, 2 bathrooms and a spacious kitchen/dining room with French doors onto the sunny west facing rear garden.
The ground floor comprises an entrance hallway, a cloakroom/WC, a lounge and a kitchen/dining room. The lounge has a window to the front and features a stylish wall hung gas fire. The kitchen/dining room overlooks the rear garden and is fitted with a range of wall and base units with wood effect worktops, part tiled splashbacks, a gas hob, an electric oven, an extractor hood, an integrated dishwasher and spaces for an American style fridge/freezer and a washing machine. The floor is tiled and there is space for a table and chairs in the dining area in front of the French doors to the garden.
On the first floor there are 3 bedrooms including a master bedroom with an ensuite shower room/WC with large shower cubicle and part tiled walls. There is also a family bathroom/WC with a shower over the bath and part tiled walls.
The property has gas central heating, double glazing and an Energy Performance rating (EPC) of B.
There is a neat lawned front garden with planted borders and a further west facing lawned rear garden with a patio seating area and a pedestrian gate to the rear driveway and garage which has power and light.
Hardwicke Close is situated 1.8 miles west of York's city walls.
Important note to purchasers:
We endeavour to make our sales particulars accurate and reliable, however, they do not constitute or form part of an offer or any contract and none is to be relied upon as statements of representation or fact. Any services, systems and appliances listed in this specification have not been tested by us and no guarantee as to their operating ability or efficiency is given. All measurements have been taken as a guide to prospective buyers only, and are not precise. Please be advised that some of the particulars may be awaiting vendor approval. If you require clarification or further information on any points, please contact us, especially if you are traveling some distance to view. Fixtures and fittings other than those mentioned are to be agreed with the seller.
/3
Property Location
Marketed by Your Move - Anscombs
Disclaimer Property descriptions and related information displayed on this page are marketing materials provided by Your Move - Anscombs. estateagents365.uk does not warrant or accept any responsibility for the accuracy or completeness of the property descriptions or related information provided here and they do not constitute property particulars. Please contact Your Move - Anscombs for full details and further information.


