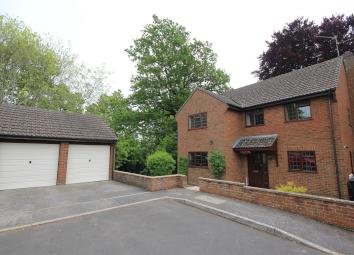Detached house for sale in Yeovil BA21, 5 Bedroom
Quick Summary
- Property Type:
- Detached house
- Status:
- For sale
- Price
- £ 350,000
- Beds:
- 5
- Baths:
- 3
- Recepts:
- 3
- County
- Somerset
- Town
- Yeovil
- Outcode
- BA21
- Location
- Southway Drive, Yeovil BA21
- Marketed By:
- Towers Wills
- Posted
- 2024-04-30
- BA21 Rating:
- More Info?
- Please contact Towers Wills on 01935 638893 or Request Details
Property Description
Hallway:
Door to the front, under stairs storage area, cloakroom cupboard, radiator.
Cloak W.C:
Door from th utility room, W.C, wash hand basin, wall tiling, window to the side, radiator.
Study: 2.28m x 2.28m
Window to the side, radiator.
Living room: 4.65m x 4.15m
A spacious family living room with gas fire place and brick surround, window to the both rear and side, wall lights, patio doors opening out onto the rear garden, two radiators.
Dining room: 3.61m x 3.31m
Window to the rear, radiator.
Kitchen / breakfast room: 3.95m x 3.60m
Kitchen comprising of a range of wall, base and drawer units, work surfacing with one and a half bowl sink / drainer, space for fridge / freezer, plumbing for dishwasher, integrated electric oven, integrated electric hob with cooker hood over, wall tiling, window to the front, radiator. Space for table and chairs.
Utility room: 2.57m x 2.80m
Work surfacing with single stainless steel bowl inset, storage cupboard, base and drawer units, Worcester boiler for central heating and domestic hot water, window to the front, radiator.
Galleried landing:
Window to the front, airing cupboard, loft access, radiator.
Master bedroom: 3.60m x 3.31m
Window to the rear, two double built in wardrobes, radiator.
En-suite: 2.46m x 1.60m
Window to the side, suite comprises of shower cubicle, wash hand basin, W.C, part tiled, radiator.
Bedroom two: 3.52m x 3.17m
Window to the rear, two double wardrobes, radiator.
Bedroom three: 3.59m x 2.97m
Window to the front, double wardrobe, radiator.
Bedroom four: 2.62m x 2.33m
Window to the front, radiator.
Bedroom five: 2.62m x 2.33m
Window to the side, radiator.
Bathroom: 3.57m x 1.62m
Suite comprises of bath, separate shower cubicle, wash hand basin, W.C, window to the side, radiator.
Outside:
Driveway: Providing off road parking and leads to the detached double garage.
Double garage: Two up and over doors, window and door to the side, storage to the eaves, power and light.
An area of lawn to the side with planted trees leads to the rear garden.
Rear garden:Majority laid to lawn with patio area, planted shrub and hedgerow borders.
Property Location
Marketed by Towers Wills
Disclaimer Property descriptions and related information displayed on this page are marketing materials provided by Towers Wills. estateagents365.uk does not warrant or accept any responsibility for the accuracy or completeness of the property descriptions or related information provided here and they do not constitute property particulars. Please contact Towers Wills for full details and further information.


