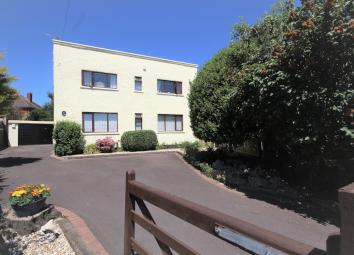Detached house for sale in Yeovil BA20, 4 Bedroom
Quick Summary
- Property Type:
- Detached house
- Status:
- For sale
- Price
- £ 310,000
- Beds:
- 4
- Baths:
- 1
- Recepts:
- 2
- County
- Somerset
- Town
- Yeovil
- Outcode
- BA20
- Location
- Swallowcliffe Gardens, Yeovil BA20
- Marketed By:
- Towers Wills
- Posted
- 2024-04-30
- BA20 Rating:
- More Info?
- Please contact Towers Wills on 01935 638893 or Request Details
Property Description
Hallway
Of a good size with door to the side, stairs to first floor landing, telephone point, electric heater, under stairs cupboard, and window with outlook to the side.
Cloakroom
With WC, pedestal hand basin with mixer tap, part tiled walls and window with outlook to the rear.
Lounge 4.10m (13'05'') x 4.62m (15'01'')
A light spacious room with window outlook to the front, gas feature fireplace with stone surround, electric heater, TV point and double doors leading into the dining room.
Dining Room 3.79m (12'05'') x 4.13m (13'06'')
A good size room with window outlook to the front and side. TV point.
Kitchen 2.84m (9'03'') x 5.11m (16'09'')
A modern kitchen fitted with patterned worktops and high gloss doors with a good range of wall and base units, large pan and cutlery drawers. A one and a half bowl stainless steel sink drainer unit with mixer tap, Neff four ring gas hob with Hotpoint stainless steel extractor hood over, Neff double oven with warming drawer under, Neff integral fridge/freezer, Neff integral dishwasher, Neff integral washing machine, TV point, recess lighting, under cupboard lighting, tiled floor, part tiled walls, window with outlook to the rear and door leading out to the rear.
Landing
With window outlook to the rear, roof light and airing cupboard housing the hot water cylinder.
Bedroom One 4.07m (13'04'') x 4.66m (15'03'')
With window outlook to the front, several built in cupboards and electric heater. TV point.
Bedroom Two 3.82m (12'06'') x 4.09m (13'05'')
With window outlook to the front and side, slidng built in wardrobes and electric heater. TV point.
Bedroom Three 2.26m (7'04'') x 2.60m (8'06'')
With window outlook to the side and two cupboards. TV point.
Bedroom Four 2.88m (9'05'') x 2.39m (7'10'') max
With window outlook to the side and electric point.
Bathroom 1.83m (6'00'') x 2.55m (8'04'') Plus Shower Recess
A white suite with panel bath, wash hand basin vanity unit with double cupboard under and three drawers, close coupled WC, separate shower, tiled walls, electric towel rail and window with outlook to the rear.
Rear
A private rear garden with patio area, mostly laid to lawn, vegetable patch, gazebo, side access and is enclosed by lap panel fencing.
Parking
A drive provides off road parking for several vehicles and in turn leads into the garage.
Garage
A large garage with light and power connected and door leading into the garden.
Property Location
Marketed by Towers Wills
Disclaimer Property descriptions and related information displayed on this page are marketing materials provided by Towers Wills. estateagents365.uk does not warrant or accept any responsibility for the accuracy or completeness of the property descriptions or related information provided here and they do not constitute property particulars. Please contact Towers Wills for full details and further information.


