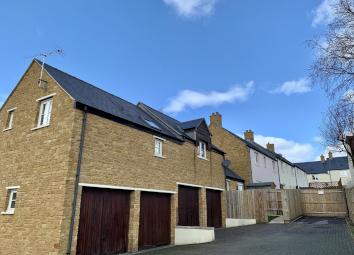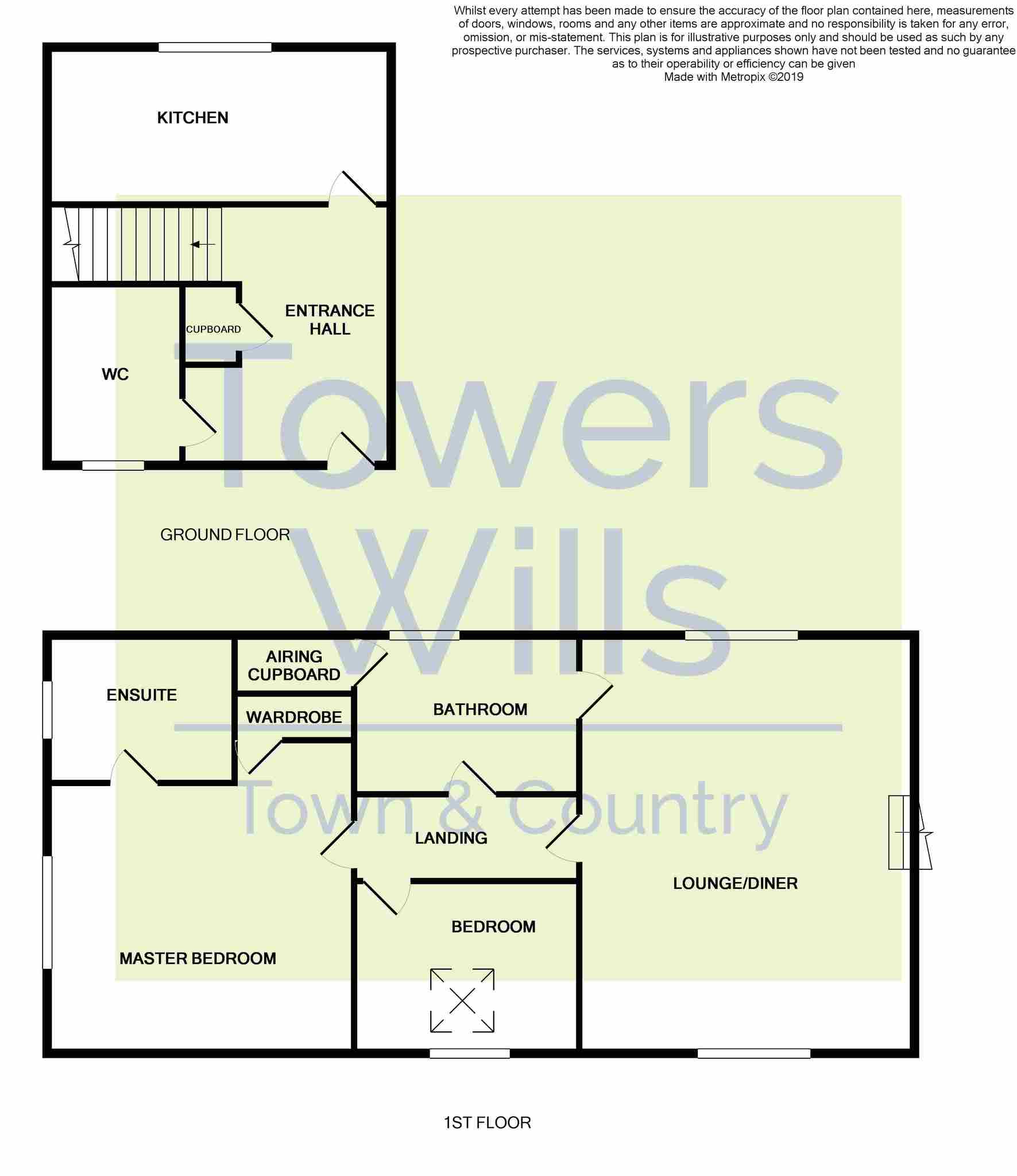Detached house for sale in Yeovil BA22, 2 Bedroom
Quick Summary
- Property Type:
- Detached house
- Status:
- For sale
- Price
- £ 180,000
- Beds:
- 2
- Baths:
- 2
- Recepts:
- 1
- County
- Somerset
- Town
- Yeovil
- Outcode
- BA22
- Location
- Highmere, Brympton, Yeovil BA22
- Marketed By:
- Towers Wills
- Posted
- 2024-04-30
- BA22 Rating:
- More Info?
- Please contact Towers Wills on 01935 638893 or Request Details
Property Description
Entrance door leading into the hall.
Hall
With stairs to first floor, cupboard housing the boiler, radiator and telephone point.
Cloakroom
Fitted with WC, pedestal hand basin, mixer tap with part tiled splashback, WC, extractor fan and window with outlook to the front.
Kitchen 1.86m (6'01'') x 3.67m (12'00'')
Fitted with patterned worktops and white doors with a good range of units. A one and a half bowl stainless steel sink drainer unit with mixer tap, integral dishwasher, integral fridge/freezer, integral iwashing machine, a four ring gas hob with oven under, stainless steel splashback and stainless steel extractor hood over and benefits from window with outlook to the side.
Lounge/Diner 4.61m (15'01'') x 5.26m (17'03'')
A good size lounge/diner with window outlook to the front and rear., two radiators, TV point, hatch to roof space and tiled flooring.
Inner hallway
With hatch to roof space and radiator.
Bedroom One 3.29m (10'09'') x 3.44m (11'03'')
With window outlook to the side, sliding built in wardrobe and radiator.
En suite 1.71m (5'07'') x 2.29m (7'06'')
Fitted with shower, WC, pedestal hand basin with mixer tap, heated towel rail, tiled floor, extractor fan and window with outlook to the side.
Bedroom Two 2.32m (7'07'') x 2.67m (8'09'')
With window outlook to the front and radiator.
Bathroom 1.71m (5'07'') x 2.66m (8'08'') some restricted head height
A modern white suite with panel bath and mixer tap, WC, pedestal hand basin, mixer tap, WC, storage cupboard, shaver point, tiled floor, heated towel rail and window with outlook to the rear.
Garden
To the front there is a small private courtyard with patio slabs and a grassed area.
Parking
There is a private driveway adjacent to the courtyard and also benefits from a garage.
Garage
With up and over door, light and power connected.
Property Location
Marketed by Towers Wills
Disclaimer Property descriptions and related information displayed on this page are marketing materials provided by Towers Wills. estateagents365.uk does not warrant or accept any responsibility for the accuracy or completeness of the property descriptions or related information provided here and they do not constitute property particulars. Please contact Towers Wills for full details and further information.


