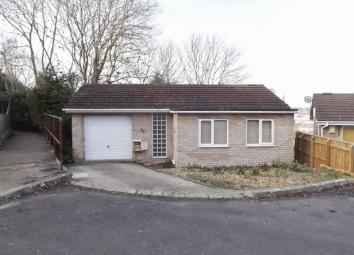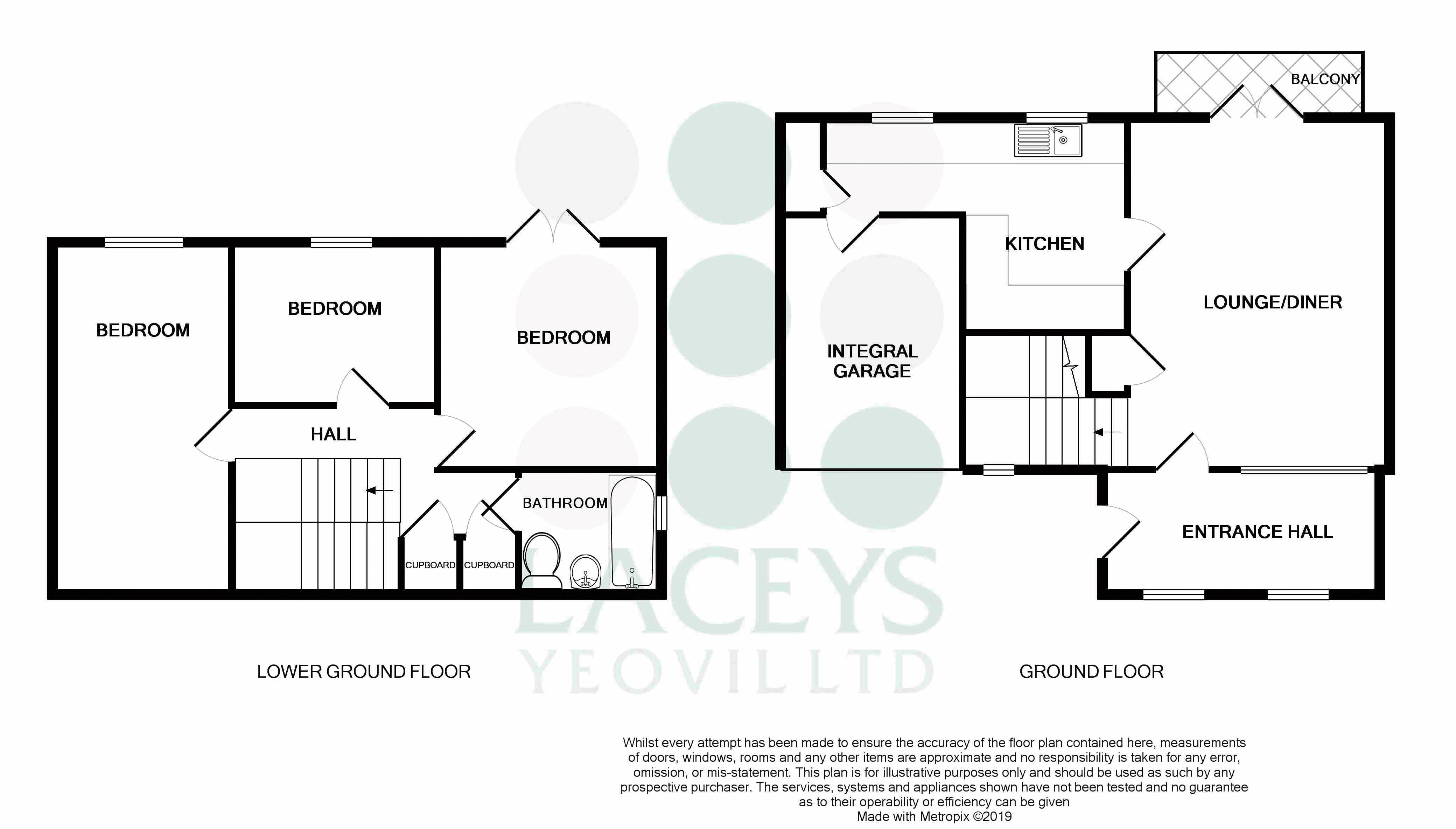Detached house for sale in Yeovil BA20, 3 Bedroom
Quick Summary
- Property Type:
- Detached house
- Status:
- For sale
- Price
- £ 150,000
- Beds:
- 3
- Baths:
- 1
- Recepts:
- 1
- County
- Somerset
- Town
- Yeovil
- Outcode
- BA20
- Location
- Sycamore Drive, Yeovil BA20
- Marketed By:
- Laceys Yeovil Ltd
- Posted
- 2024-04-30
- BA20 Rating:
- More Info?
- Please contact Laceys Yeovil Ltd on 01935 590851 or Request Details
Property Description
Open house - 09/02/19 - please call laceys for details.
This detached three bedroom house on Sycamore Drive offers plenty of scope for improvement and a great size plot for the location. The layout is 'upside down' which means the impressive views over Yeovil are viewed from the living room & balcony upstairs, while the three bedrooms and bathroom are situated on the lower ground floor. Whilst the property is in need of modernization throughout, the accommodation is light and spacious throughout and benefits from a garage and off road parking. Offered for sale with no onward chain! EPC Rating = D
The Accommodation Comprises:
UPVc double glazed door leads into:
Entrance Hall (3.67m (12'0") x 1.77m (5'9"))
Two double glazed windows to the front. Ceiling light point. Coving to the ceiling. Door into:
Living Room (5.04m (16'3") x 3.75m (12'3"))
Sliding doors lead out to the balcony. Obscure window lending light from the entrance hall. Storage cupboard. Feature electric fireplace. Radiator. Two ceiling light points. Coving to ceiling. Door into:
Kitchen (2.37m (7'9") min x 3.09m (10'1") max plus recess)
Fitted with a range of wall, base and drawer units with work tops over and a single bowl stainless steel sink and drainer unit inset. Gas cooker point. Plumbing for washing machine. Radiator. Two ceiling light points.
Cupboard housing the the combination boiler. Access to the loft. Door into garage.
Lower Hall
From the living room, stairs lead down to the lower hall. Doors lead to all rooms. Understairs cupboard and another storage cupboard. Radiator.
Bedroom One (5.06m (16'7") x 2.55m (8'4"))
Window with secondary glazing to the rear. Radiator. Ceiling light point. Coving to ceiling.
Bedroom Two (3.25m (10'7") x 3.16m (10'4") max)
French doors leading out to the garden. Radiator. Ceiling light point. Coving to ceiling.
Bedroom Three (2.95m (9'8") x 2.33m (7'7"))
Window with secondary glazing to the rear. Radiator. Ceiling light point. Coving to ceiling.
Bathroom (2.07m (6'9") x 1.67m (5'5"))
Fitted with a white suite consisting of a bath with mixer shower over, wash hand basin and WC. Window to the side. Radiator. Ceiling light point. Coving to ceiling.
Garage (2.59m (8'5") x 3.51m (11'6"))
With up and over door, light and power and door into kitchen.
Outside
The property sits in a generous sized plot for the area, however, in its current state the boundaries are hard to identify so please refer to the map below for a rough guide.
Property Location
Marketed by Laceys Yeovil Ltd
Disclaimer Property descriptions and related information displayed on this page are marketing materials provided by Laceys Yeovil Ltd. estateagents365.uk does not warrant or accept any responsibility for the accuracy or completeness of the property descriptions or related information provided here and they do not constitute property particulars. Please contact Laceys Yeovil Ltd for full details and further information.



