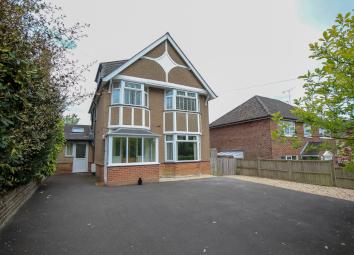Detached house for sale in Yeovil BA21, 4 Bedroom
Quick Summary
- Property Type:
- Detached house
- Status:
- For sale
- Price
- £ 300,000
- Beds:
- 4
- Baths:
- 2
- Recepts:
- 2
- County
- Somerset
- Town
- Yeovil
- Outcode
- BA21
- Location
- Goldcroft, Yeovil BA21
- Marketed By:
- Towers Wills
- Posted
- 2024-04-30
- BA21 Rating:
- More Info?
- Please contact Towers Wills on 01935 638893 or Request Details
Property Description
Accommodation:
Porch:
Door and windows to the front.
Hallway:
Door to the front, under stairs storage cupboard, radiator.
Cloak W.C
Comprising W.C, wash hand basin, with tiled splas back, window to the side.
Living room: 4.11m x 3.65m
A spacious bay fronted room with window to the front, feature electric fireplace, radiator.
Dining room: 3.67m x 3.69m plus extension 3.12m x 2.09m
Extended to create a wonderful large space for entertaining with family and friends, radiator, windows to the rear and double doors opening out onto the rear garden.
Kitchen / Breakfast room: 5.08m x 5.06m
A fully fitted kitchen comprising of a range of wall, base and drawer units, work surfacing with stainless steel sink / drainer inset, space for range cooker, space for American style fridge / freezer, plunbing for washing machine and tumble drier, tiling to splash prone areas, central heating boiler, part tiled and part vinyl flooring, skylight, window to the rear, door to both front and rear, radiator.
Landing:
Window to the side.
Bedroom one: 4.20m x 3.67m
Window to the front, radiator.
Bedroom two: 3.69m x 3.36m
Window to the rear, airing cupboard, radiator.
Bedroom three: 2.77m x 2.27m
Window to the front, radiator.
Bathroom: 2.28m x 2.23m
Suite comprising bath with shower over, wash hand basin, W.C, tiled floor, wall tiling, extractor fan, heated towel rail, window to the rear.
Landing:
Loft access.
Bedroom four: 5.02m x 3.05m
A spacious room with two velux windows, laminate flooring, radiator, eaves storage.
En-suite: 2.55m x 1.91m
An immaculate white suite comrising shower, wash hand basin, W.C, radiator, wall tiling, window to the rear.
Outside:
To the front of the property a large driveway provides ample off road parking and turning. Stonechip area with planted tree.
Gated side access leads to an enclosed area which in turn leads to another gate which provides access to the rear garden.
Rear garden:
One of the properties many selling features must be this huge rear garden. A patio area leads to a large arear laid to lawn, area of decking, hard standing, large summer house (5.19m x 2.63m) with power and light, bar arear perfect for the summer ahead. Further shed (4.67m x 2.39m) currently used as a gym, three further storage sheds.
Property Location
Marketed by Towers Wills
Disclaimer Property descriptions and related information displayed on this page are marketing materials provided by Towers Wills. estateagents365.uk does not warrant or accept any responsibility for the accuracy or completeness of the property descriptions or related information provided here and they do not constitute property particulars. Please contact Towers Wills for full details and further information.


