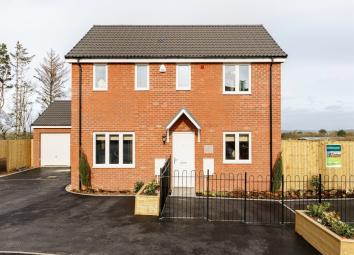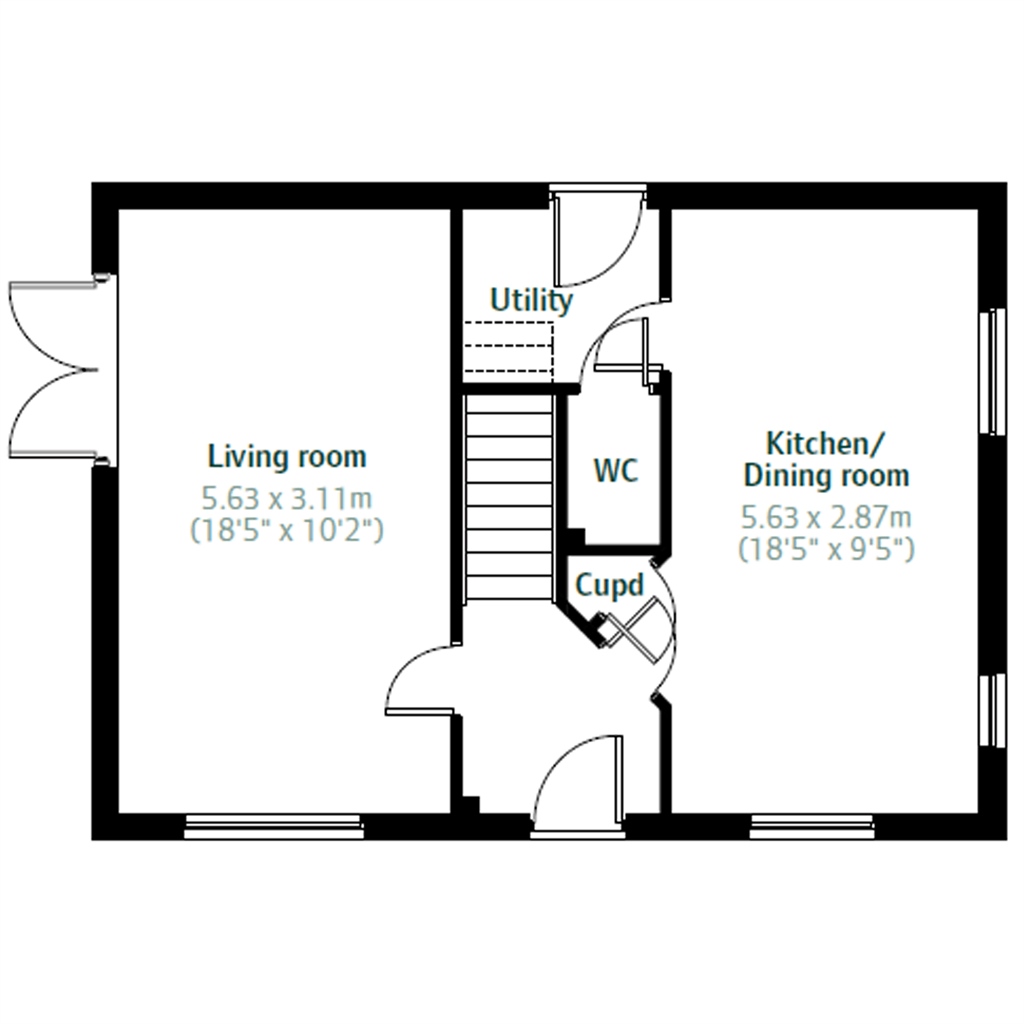Detached house for sale in Yeovil BA22, 3 Bedroom
Quick Summary
- Property Type:
- Detached house
- Status:
- For sale
- Price
- £ 276,995
- Beds:
- 3
- Recepts:
- 2
- County
- Somerset
- Town
- Yeovil
- Outcode
- BA22
- Location
- "The Clayton Corner " at Clarks Close, Yeovil BA22
- Marketed By:
- Persimmon - Agusta Park
- Posted
- 2019-05-14
- BA22 Rating:
- More Info?
- Please contact Persimmon - Agusta Park on 01935 638925 or Request Details
Property Description
This development offers the following schemes:
Schemes are available on selected plots only, subject to status, terms and conditions apply. Contact the development for latest information.
Plot Specifics
The Clayton Corner key features:
- Generously-proportioned detached family home
- Modern open plan kitchen/diner - ideal for entertaining
- Bright spacious dual-aspect living room
- French doors leading from the living room into garden
- Large master bedroom with en suite
- Separate utility room for laundry and extra storage
- Family bathroom with modern fixtures and fittings
- Downstairs cloakroom
- Handy storage cupboards in hallway and upstairs landing
- Back garden
- Single garage
Ground floor
The heart of the home is a dual aspect open plan kitchen/diner, ideal for families and entertaining. There's also a bright and spacious living room, a downstairs cloakroom, handy storage cupboard and separate utility with outside access.
First floor
The first floor features all three bedrooms, with the spacious master boasting an en suite. There's a good-sized family bathroom and storage cupboard.
* Please note: Not all plots come with French doors.
Style Description
The Clayton Corner key features:
- Generously-proportioned detached family home
- Modern open plan kitchen/diner - ideal for entertaining
- Bright spacious dual-aspect living room
- French doors leading from the living room into garden
- Large master bedroom with en suite
- Separate utility room for laundry and extra storage
- Family bathroom with modern fixtures and fittings
- Downstairs cloakroom
- Handy storage cupboards in hallway and upstairs landing
- Back garden
- Single garage
Ground floor
The heart of the home is a dual aspect open plan kitchen/diner, ideal for families and entertaining. There's also a bright and spacious living room, a downstairs cloakroom, handy storage cupboard and separate utility with outside access.
First floor
The first floor features all three bedrooms, with the spacious master boasting an en suite. There's a good-sized family bathroom and storage cupboard.
* Please note: Not all plots come with French doors.
Price is available subject to status, terms and conditions apply.
Rooms
Ground floor
- Living Room (5.61 x 3.1 m)
- Kitchen/Dining Room (5.61 x 2.87 m)
- Bedroom 1 (5.61 x 3.18 m)
- Bedroom 2 (3.23 x 2.79 m)
- Bedroom 3 (2.79 x 2.31 m)
Specification
Specification
We are a national house builder with a local approach to building your new home.
We will provide you with the specification appropriate to the locality of your selected new home and development and we will explain the choice of external materials used, for example your brick colour and roof tiles. You will be able to select certain elements of the fixtures and fittings encompassing the latest designs from leading manufacturers, subject to the stage of build of your chosen home. If you wish to further personalise your new home, an exciting range of options is available to purchase from our Finishing Touches scheme. Our experienced sales team is on hand to guide you through the choices available to you depending again on the stage of build.
Quality Assured
Your new home will be built in accordance with all relevant technical and building regulations, in particular the Government's Code for Sustainable Homes. In addition all stages of the construction of your new home will be inspected by our experienced construction staff. On completion of your new home we will provide you with a quality assured certificate for you to keep.
10-year NHBC (or equivalent) Warranty
A 10-year warranty is provided with every new Persimmon Homes home. A comprehensive guide explaining the warranty will be supplied to you.
We will ensure warranties provided by the manufacturers of appliances are honoured for the first year of occupation. Our Customer Care Department is on hand to offer you the necessary guidance and assistance.
About Agusta Park
Come and see our range of fantastic new homes in Yeovil
Following on from the success of the first phase, Agusta Park III is our new collection of two, three and four bedroom new homes in Yeovil; a popular market town situated at the southern boundary of Somerset, close to Dorset's border.
- Collection of 2,3 and 4 bedroom homes
- Stunning countryside nearby
- Excellent transport links
- Fantastic selection of leisure facilities
The historic countryside town of Yeovil has much to offer with plenty to do for all ages. Yeovil Country Park is a popular attraction boasting the beautiful valley garden of Ninesprings and children's play area, and is one of several open spaces in the town. There's also a fantastic range of leisure and sporting facilities within easy reach including a cinema and bowling at Yeo Leisure Park, the Swan and Octagon theatres, rugby club and football club, sports centre and a golf driving range.
Set on the western edge of the town, surrounded by beautiful countryside, yet under 3 miles from the centre of Yeovil you'll be in a location which enjoys the best of both worlds. The town has excellent shopping facilities with its Quedam Shopping Centre offering department stores, high street retailers, restaurants and coffee shops. You can also enjoy the best local fare the West Country has to offer at the monthly farmer's market held in the town centre.
Great schooling on your doorstep...
Families with children will be able to make use of the brand new primary school on the development, and Yeovil itself has a good choice of both state and independent schools with Millfield and Sherborne schools offering both boarding and day options. The well-respected Westfield Community School and Yeovil College cater for older children.
With its superb edge-of-town location, excellent leisure and shopping facilities and, of course, our beautifully-built homes, we know you'll feel right at home at Agusta Park.
To hear more about this development arrange an appointment
Transport
Yeovil is situated on the A30 and A37 roads and has the benefit of two railway stations on two separate railway lines. Yeovil Pen Millis on the Bristol to Weymouth line served by First Great Western train operating company services, whilst Yeovil Junction is on the London Waterloo to Exeter line served by South West Trains.
A network of bus routes link the town centre with all the surrounding areas and the A303 is just under 5 miles away. Agusta Park is also well located for access to the M5 with its speedy links to Devon and Bristol.
Approximate distance by car to:
Sherborne: 6 miles
Taunton: 27 miles
Bristol Airport: 42 miles
Opening Hours
Monday 11am - 6pm, Tuesday Closed, Wednesday Closed, Thursday 11am - 6pm, Friday 11am - 6pm, Saturday 11am - 6pm, Sunday 11am - 6pm
Directions
Heading from Taunton, head East on the A358 towards Yeovil. You need to come off the A303 at Cargate roundabout (the road you want is A3088) and then it's left at two roundabouts and straight over the third one. After the third roundabout, the marketing suite is on the left hand side of the road.
Disclaimer
Images depict typical Persimmon Homes house type. All room dimensions are subject to +/- 50mm tolerance. This information is for guidance only and does not form any part of any contract or constitute a warranty. All information correct at time of publication and is subject to change. Please check specification by contacting the development directly.
Property Location
Marketed by Persimmon - Agusta Park
Disclaimer Property descriptions and related information displayed on this page are marketing materials provided by Persimmon - Agusta Park. estateagents365.uk does not warrant or accept any responsibility for the accuracy or completeness of the property descriptions or related information provided here and they do not constitute property particulars. Please contact Persimmon - Agusta Park for full details and further information.


