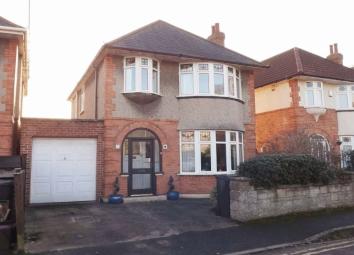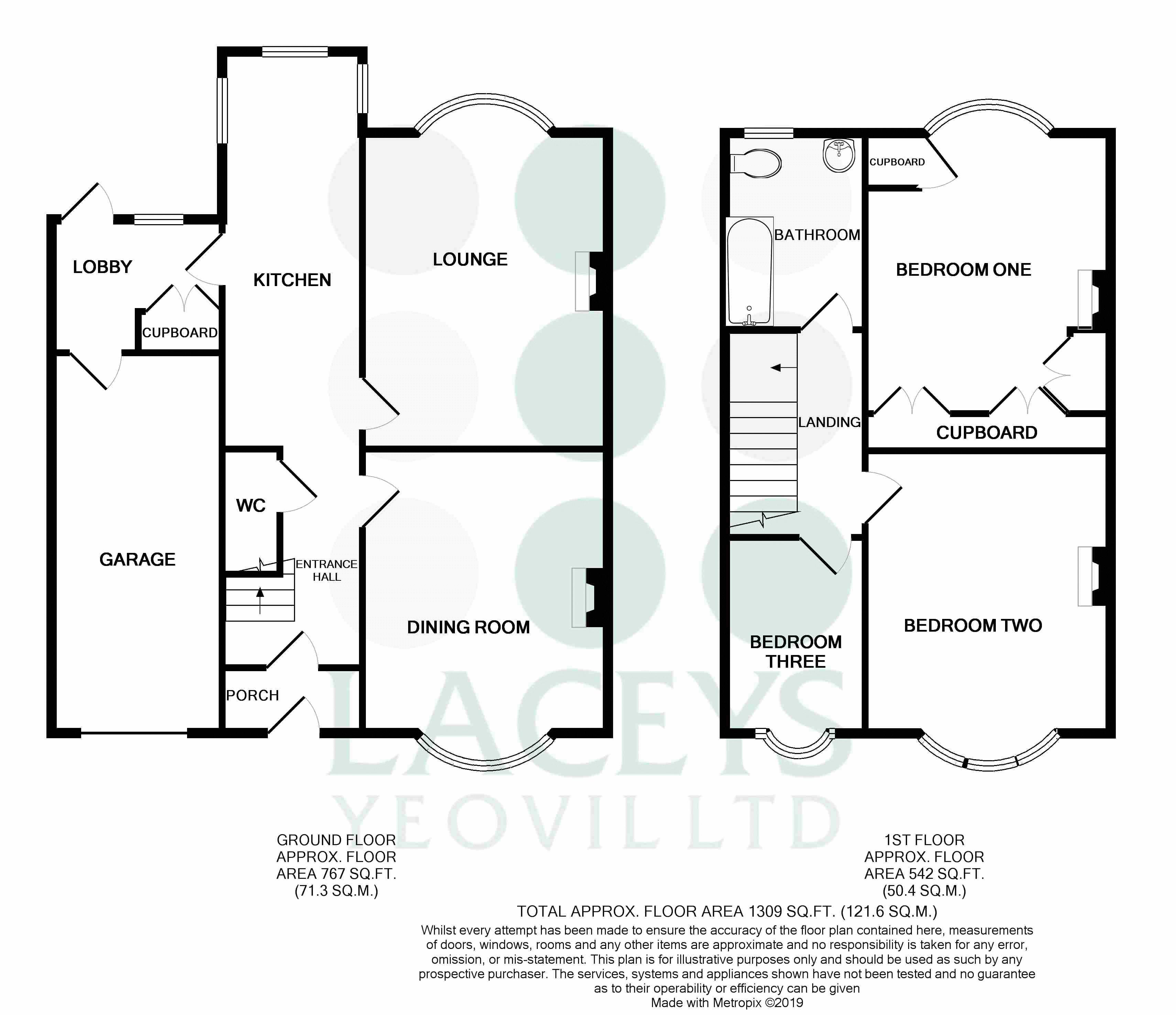Detached house for sale in Yeovil BA20, 3 Bedroom
Quick Summary
- Property Type:
- Detached house
- Status:
- For sale
- Price
- £ 250,000
- Beds:
- 3
- Baths:
- 1
- Recepts:
- 2
- County
- Somerset
- Town
- Yeovil
- Outcode
- BA20
- Location
- Park Gardens, Yeovil BA20
- Marketed By:
- Laceys Yeovil Ltd
- Posted
- 2024-04-07
- BA20 Rating:
- More Info?
- Please contact Laceys Yeovil Ltd on 01935 590851 or Request Details
Property Description
Situated within close proximity to the conveniences of Yeovil town centre and the hospital, this charming 1930s detached house would make a lovely home for someone wanting to put their own stamp on a property. Although there have been later additions such as the kitchen extension, a garage and rear lobby, the property still retains much of its character, including the original stained glass front door, picture rails and bay windows that bring a wealth of light into this spacious home. It’s worth a look inside to appreciate the size on offer. EPC Rating = tbc
The Accommodation Comprises:
Double glazed door leading into:
Porch
Original wooden and stain glass door into:
Entrance Hall
Doors leading to both reception rooms, kitchen and cloakroom. Radiator. Feature stain glass round window. Ceiling light point.
Cloakroom
Fitted with a white suite comprising of a low level WC and wash hand basin. Extractor fan. Ceiling light point.
Dining Room (4.13m (13'6") plus bay x 3.58m (11'8") max)
Feature gas fireplace with hearth and surround. Picture rails. Double glazed bay window to front. Radiator. Ceiling light point.
Lounge (4.62m (15'1") plus bay x 3.56m (11'8") max)
Feature gas fireplace with stone surround and hearth. Picture rails. Double glazed bay window overlooking the garden. Serving hatch. Radiator. Ceiling light point. Television point.
Kitchen (5.79m (18'11") max x 2.04m (6'8") max)
Fitted with a range of wall, base and drawer units with rolled edge worktop over and a stainless steel sink and drainer unit inset. Electric eye level oven and electric hob. Double glazed windows to both sides and the rear. Door into:
Rear Lobby
Window overlooking the garden and a door leading out to the rear. Storage cupboard, base and wall units. Ceiling light point. Door into garage.
First Floor Landing
Double glazed window to the side. Doors to all bedrooms and the bathroom. Access to the loft which is partially boarded and has a ladder. Ceiling light point.
Master Bedroom (4.09m (13'5") to wardrobe and plus bay x 3.57m (11'8") max)
Double glazed bay window to the rear of the property. Built in wardrobe and drawer units providing ample storage with a dressing table. Picture rail. Radiator. Ceiling light point.
Bedroom Two (4.13m (13'5") plus bay x 3.58m (11'8") max)
Double glazed bay window to the front with stain glass pattern in the top panels. Fitted wardrobe. Picture rail. Radiator. Ceiling light point.
Bedroom Three (2.85m (9'4") x 2.05m (6'8"))
Double glazed bay style window to the front with stain glass pattern in the top panels. Picture rail. Radiator. Ceiling light point.
Bathroom (2.92m (9'6") x 2.02m (6'7"))
Fitted with a suite comprising of a low level WC, bath with a mixer shower over and vanity unit with a wash hand basin. Obscure double glazed window to the rear. Radiator. Ceiling light point. Coving to ceiling.
Outside
The front of the property has access via a dropped kerb to the concrete laid drive which provides off road parking for two cars in front of the garage. There is a low level wall with a selection of mature shrubs and plants. The rear of the property has been laid to patio, tarmac and lawn with a selection of beds for a keen gardener to tend to. There is a shed at the rear and the garden is enclosed by fence and wall.
Garage (5.54m (18'2") x 2.49m (8'2") maximum measurements)
With up and over door, light and power.
Property Location
Marketed by Laceys Yeovil Ltd
Disclaimer Property descriptions and related information displayed on this page are marketing materials provided by Laceys Yeovil Ltd. estateagents365.uk does not warrant or accept any responsibility for the accuracy or completeness of the property descriptions or related information provided here and they do not constitute property particulars. Please contact Laceys Yeovil Ltd for full details and further information.


