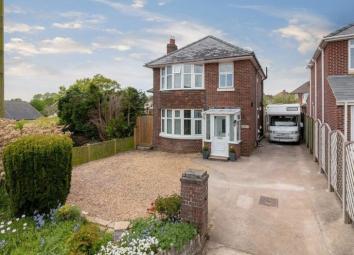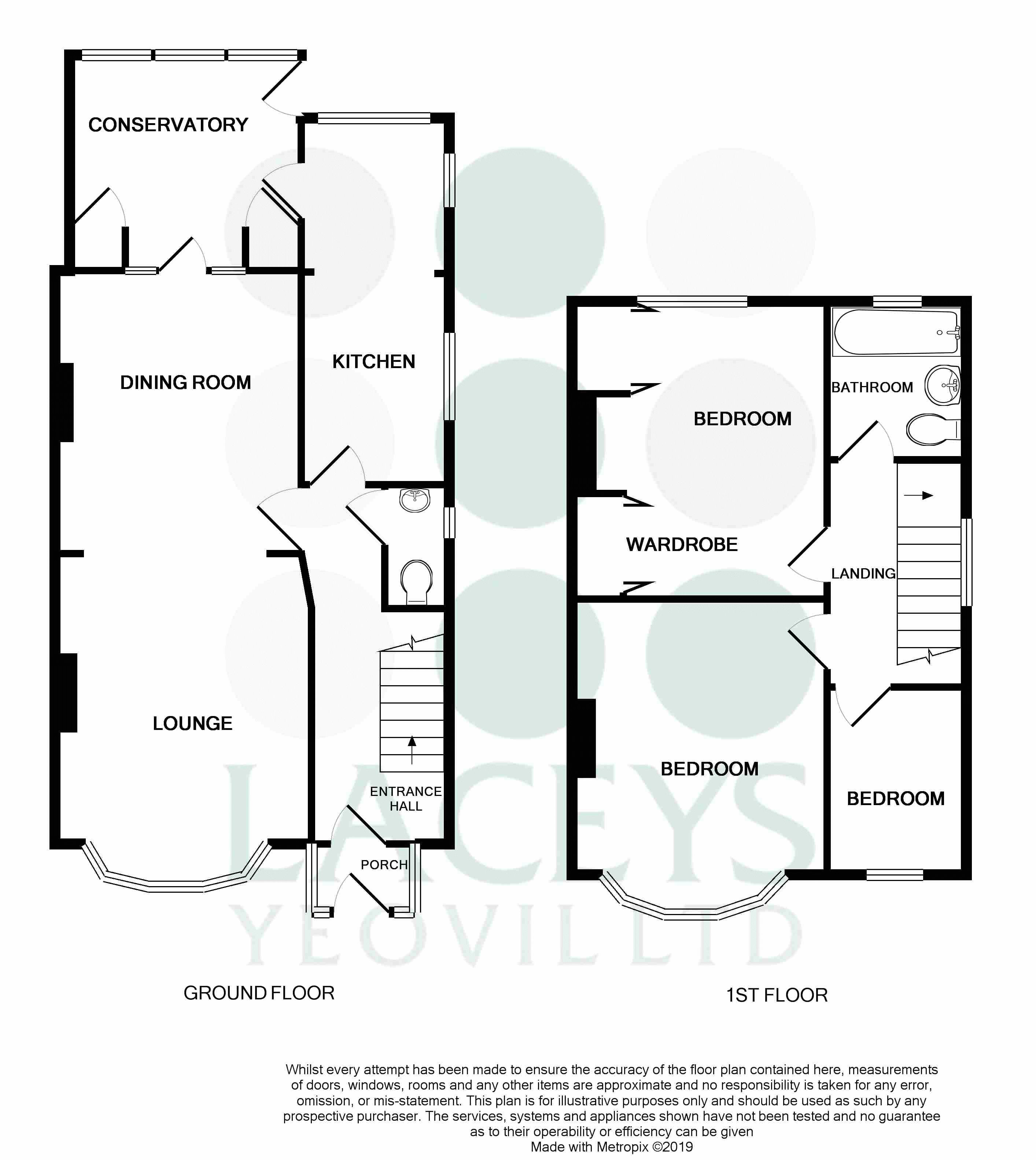Detached house for sale in Yeovil BA21, 3 Bedroom
Quick Summary
- Property Type:
- Detached house
- Status:
- For sale
- Price
- £ 330,000
- Beds:
- 3
- Baths:
- 1
- Recepts:
- 1
- County
- Somerset
- Town
- Yeovil
- Outcode
- BA21
- Location
- Mudford Road, Yeovil BA21
- Marketed By:
- Laceys Yeovil Ltd
- Posted
- 2024-04-30
- BA21 Rating:
- More Info?
- Please contact Laceys Yeovil Ltd on 01935 590851 or Request Details
Property Description
Having been extensively refurbished and updated by the current vendors, this detached home really is one that needs to be seen to be appreciated! There is ample living space, with an open plan lounge/diner and extended kitchen in addition to the conservatory that over looks the garden. Outside there is a mature garden, with a pool and large shed, garage and driveway providing ample off road parking for several vehicles. EPC Rating = D
The Accommodation Comprises:
UPVc double glazed door leads into:
Entrance Porch
Of UPVc construction with double glazed windows to the front and both sides. Door into:
Entrance Hall
Doors to the dining room and kitchen. Stairs rise to the first floor. Cupboard housing the consumer unit which has had a new ring main installed. Radiator. Ceiling light point. Door into:
Downstairs WC
Recently fitted suite comprising of a low level WC and wash hand basin. Obscure double glazed window to the side. Radiator. Ceiling light point.
Lounge Area (3.49m (11'5") max x 3.78m (12'4"))
Double glazed bay window to font. Radiator. Chandelier style ceiling light fitting. Parquet flooring. Coving to ceiling. TV aerial point. Opens into:
Dining Area (3.32m (10'10") x 3.86m (12'7"))
Double glazed windows to rear and double glazed door leading into conservatory. Feature electric fireplace with surround. Ceiling light point. Parquet flooring. Coving to ceiling. Telephone point.
Conservatory (3.61m (11'10") x 2.90m (9'6"))
Of UPVc construction. Double glazed windows overlook the garden to the rear and to the side with a double glazed door leading out. Cupboard housing the new combination boiler which was installed less than a year ago. Another cupboard which can be used
for storage. Floor recently fitted with lino. Radiator. Wall lights. Door into:
Kitchen (5.04m (16'6") x 2.01m (6'7") max)
Recently fitted with a range of wall, base and drawer units with Beech work tops over incorporating a one and a half bowl sink and drainer unit with tiled splashback surround. Integrated eye level electric oven and electric hob. Plumbing for a washing machine and space for a fridge/freezer. Double glazed windows to the rear and side. Ceiling light points. Radiator.
First Floor Landing
Obscure double glazed window to the side. Radiator. Ceiling light point. Coving to ceiling. Access to the loft which has been partially boarded with a light and ladder. Doors to all bedrooms and bathroom.
Bedroom One (3.47m (11'4") max x 4.48m (14'8") into bay)
Double glazed bay window to front. Radiator Ceiling light point.
Bedroom Two (3.51m (11'6") into recess x 3.89m (12'9"))
Double glazed window to the rear overlooking the garden. Two built in wardrobes. Traditional feature fire place. Radiator. Ceiling light point. Coving to ceiling. Telephone point.
Bedroom Three (2.56m (8'4") x 1.91m (6'3"))
Double glazed window to front. Radiator. Ceiling light point. Coving to ceiling Telephone point.
Bathroom (2.14m (7'0") x 1.87m (6'1"))
Recently fitted suite comprising of a bath with mixer shower over, low level WC and vanity unit with sink incorporated. Tiling to splash prone areas. Obscure window to the rear. Heated towel rail.
Outside
Accessed via a dropped kerb the property provides
ample off road parking with areas laid to concrete and gravel, with access to the garage which has an up and over door, light and power. Gates lead to the garden on both sides of the property. The rear garden has been extensively cleared and updated by the current owners to create a fantastic family
space to enjoy. The garden is largely laid to lawn, with flower bed borders, apple trees and enclosed by fencing. There is a garden shed a raised deck area with a small pool that has power for a pump and heater - fantastic for the children on those rare summer days! There are areas laid to gravel which provide an idea seating area, as well as a chicken run that the vendors can leave or take down
depending on your requirements.
Property Location
Marketed by Laceys Yeovil Ltd
Disclaimer Property descriptions and related information displayed on this page are marketing materials provided by Laceys Yeovil Ltd. estateagents365.uk does not warrant or accept any responsibility for the accuracy or completeness of the property descriptions or related information provided here and they do not constitute property particulars. Please contact Laceys Yeovil Ltd for full details and further information.


