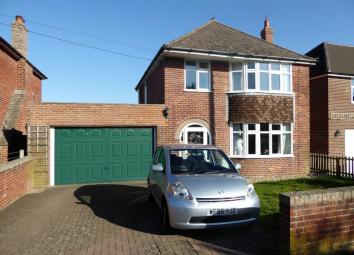Detached house for sale in Yeovil BA20, 3 Bedroom
Quick Summary
- Property Type:
- Detached house
- Status:
- For sale
- Price
- £ 345,000
- Beds:
- 3
- Baths:
- 1
- Recepts:
- 2
- County
- Somerset
- Town
- Yeovil
- Outcode
- BA20
- Location
- Helena Road, Yeovil BA20
- Marketed By:
- Edwards Sales & Lettings
- Posted
- 2024-04-07
- BA20 Rating:
- More Info?
- Please contact Edwards Sales & Lettings on 01935 388278 or Request Details
Property Description
Description An attractive mature detached house with brick elevations under a tiled roof offering traditionally planned three bedroom accommodation presented in good decorative order throughout and on a large plot. Benefiting from gas central heating and double glazing the property comprises an entrance porch leading to a reception hall with stripped pine staircase and woodwork, sitting room at the front, fitted kitchen, separate dining room both leading to a large conservatory at the rear. Upstairs there are three bedrooms and bathroom. The large conservatory at the rear also leads to a separate WC and utility cupboard containing washing machine and tumble dryer. The property occupies a generous plot with lawned front garden and block paved drive to a large garage. The long rear garden is landscaped including lawn, flower beds, paved pathways and includes a greenhouse, shed and summerhouse. A rare opportunity to purchase a good quality family home in this much sought after road and an internal viewing is highly recommended.
Situation The property occupies and enviable position in a prime residential road on the South Western fringes of the town offering easy access to the A303 via the Cartgate link road, Ham Hill Country Park and is just a couple of miles from Yeovil town centre and its comprehensive range of shopping and leisure facilities.
Accommodation
ground floor
Double glazed front door to:
Entrance porch with quarry tiled floor and hardwood part glazed door to:
Reception hall having a tiled floor, stripped pine staircase and architraves etc, radiator, telephone point, under stairs cupboard and door to:
Sitting room 14’7” (4.43m) x 12’6” (3.81m) having a polished Portland stone fireplace incorporating a gas fire, coved ceiling and double glazed window to the front aspect.
Small pane glazed door from the hall leads to:
Fitted kitchen 13’ (3.96m) x 7’4” (2.24m) having a scratch proof one and a half bowl single drainer sink with mixer tap, heat resistant work surfaces with part tiled surround, fitted basin, wall units, integrated dishwasher, integrated fridge/freezer, stainless steel extractor canopy, double glazed window to the side, tiled floor, part glazed door to the conservatory and door to:
Dining room 12’ (3.66m) x 11’5” (3.48m) with radiator, power points and double glazed door to:
Conservatory 16’6” (5.04m) x 9’9” (2.98m) brick and UPVC double glazed with polycarbonate pitched roof, double glazed French door to the garden, tiled floor and doors to:
Separate WC with low level suite, hand basin, tiled walls and floor and double glazed window to the side.
Utility cupboard with work top and base unit, plumbing for washing machine, tiled floor and double glazed windows.
First floor
Landing with stripped pine woodwork, double glazed window to the side, boiler cupboard hosing Vaillant boiler, radiator, access to insulated roof space, boarded with light and ladder.
Bedroom one 15’2” (4.62m) x 11’6” (3.49m) with double glazed bow window and radiator.
Bedroom two 12’1” (3.67m) x 11’5” (3.48m) with double glazed window to the rear and radiator.
Bedroom three 7’5” (2.27m) x 7’6” (2.28m) with double glazed bay window to the front and radiator.
Bathroom having a white suite comprising a pine panelled bath with thermostatic shower over, tiled surround, close coupled WC, pedestal wash basin with tiled splashback, radiator and double glazed window to the rear.
Outside The property occupies a large, mainly level plot, with lawned front garden behind a brick boundary wall and a wide block paved driveway leading to the attached garage 18’6” (5.64m) x 15’7” (4.75m) with electric up and over door, fluorescent strip light, power points, fitted charging unit for electric cars and part glazed personal door at the rear to the garden. The landscaped rear garden includes a covered area behind the garage, greenhouse, central lawn with shaped paved pathways, flower beds, raised vegetable beds, summerhouse, garden shed and a lower lawn area with feature pond and waterfall. Various mature trees and shrubs.
Services All mains services are connected.
Outgoings The property is in Band E for Council Tax purposes with the annual amount for 2018/2019 being £2,077.16. Water is metered. Cavity wall insulation. Energy Efficiency Rating (in progress).
Viewing By appointment through edwards on Yeovil or Somerton .
Agents note None of the services or appliances have been tested by the Agents.
Property Location
Marketed by Edwards Sales & Lettings
Disclaimer Property descriptions and related information displayed on this page are marketing materials provided by Edwards Sales & Lettings. estateagents365.uk does not warrant or accept any responsibility for the accuracy or completeness of the property descriptions or related information provided here and they do not constitute property particulars. Please contact Edwards Sales & Lettings for full details and further information.

