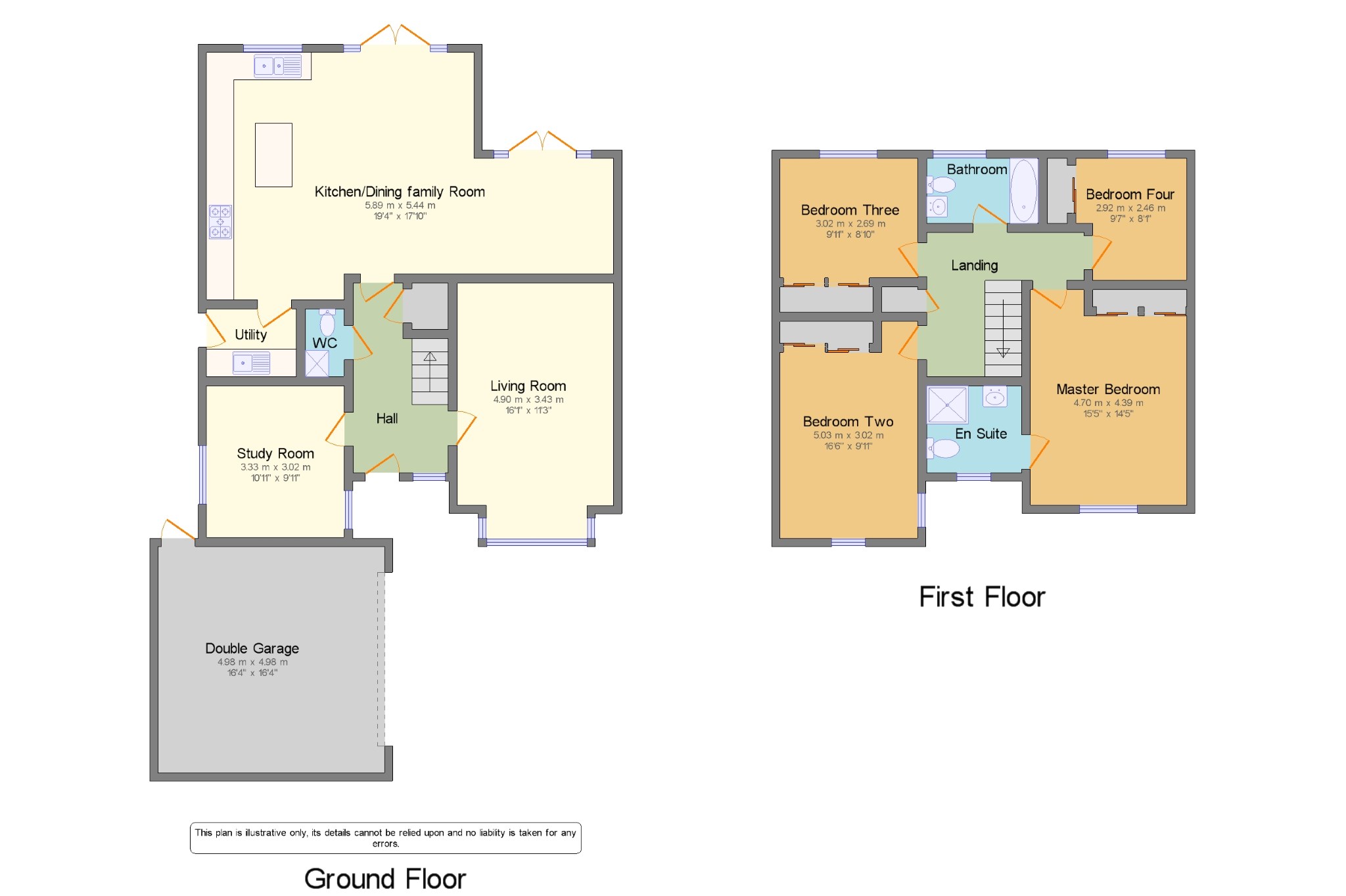Detached house for sale in Yarm TS15, 4 Bedroom
Quick Summary
- Property Type:
- Detached house
- Status:
- For sale
- Price
- £ 400,000
- Beds:
- 4
- Baths:
- 1
- Recepts:
- 3
- County
- North Yorkshire
- Town
- Yarm
- Outcode
- TS15
- Location
- Sybilla Grove, Yarm, Stockton On Tees TS15
- Marketed By:
- Bridgfords - Yarm
- Posted
- 2024-04-25
- TS15 Rating:
- More Info?
- Please contact Bridgfords - Yarm on 01642 966601 or Request Details
Property Description
This stylish and contemporary family home offers impressive sized rooms, with a fabulous open plan kitchen/dining room/family room to the rear. With two sets of double doors opening out onto the south facing rear garden, creating a wonderful open flow for family living and entertaining. With four double bedrooms, the master having an en suite, and a detached double garage..
Four double bedrooms
Ensuite to master bedroom
Fantastic open plan kitchen/diner/family room
South facing garden to the rear
Detached double garage
Current vendor has upgraded appliances, flooring and tiles
Entrance Hall x . A light and spacious entrance into the home, with oak staircase with spindles leading to the first floor. A large under stairs cupboard provides storage. With ceramic tiled floor, radiator and ceiling light. Doors leading to the living room, snug and kitchen.
Living Room16'1" x 11'3" (4.9m x 3.43m). A cosy and comfortable room, featuring a box bay window to the front, with pleasant outlook. Ceiling light and radiator.
Snug10'11" x 9'11" (3.33m x 3.02m). A versatile room, currently used as a snug, but could also become an office, study or playroom. Windows to two sides allow the light to flood in. Radiator and ceiling light.
Kitchen/Diner/Family Room29' x 17'10" (8.84m x 5.44m). This fabulous open plan area really is the heart of the home. Light and spacious, with two sets of doors opening out into the rear garden, this south west facing room takes full advantage of the sunny aspect. The kitchen is fitted with a fantastic range of contemporary cream wall and base units, and a large central island with granite work tops. Integrated appliances include a double oven, five ring gas burner and dish washer. One and a half bowl sink and drainer unit. The dining area has space for a large table, ideal for family dining and entertaining. The family area is an ideal further space for relaxing. With ceramic tiled floor throughout, spotlights and ceiling lights and three radiators.
Utility Room6'7" x 4'1" (2m x 1.24m). Situated off the kitchen, the useful utility room has a range of cream wall and base units and a single sink. With space and plumbing for a washing machine and drier. Extractor fan, ceiling light and radiator. External door to the side.
Cloakroom5' x 2'11" (1.52m x 0.9m). Stylish suite comprising of a corner wash hand basin and WC. Part tiled wall and ceramic toiled floor. Extractor fan, ceiling light and spotlights.
Master Room15'5" x 14'5" (4.7m x 4.4m). A generous sized room, with large mirror fronted fitted wardrobes. Window to the front, ceiling light and radiator. Door leading to the en suite.
En Suite x . A great size, with contemporary suite comprising of a step in shower cubicle, wash hand basin set in a vanity unit and WC. Frosted window to the side. Part tiled walls and tiled floor. Extractor fan, ceiling light and radiator.
Bedroom Two16'6" x 9'11" (5.03m x 3.02m). A light and bright room, with windows to the front and side aspect. Large fitted double wardrobe with mirrored doors. Ceiling light and radiator.
Bedroom Three9'11" x 8'10" (3.02m x 2.7m). Triple fitted wardrobes. Window to the rear overlooking the garden. Radiator and ceiling light.
Bedroom Four9'7" x 8'1" (2.92m x 2.46m). Built in wardrobe. Window to the rear. Ceiling light and radiator.
Bathroom8' x 4'9" (2.44m x 1.45m). Contemporary white suite comprising of a panelled bath with overhead shower unit, wash hand basin set into a vanity unit with storage, and WC. Extractor fan, spotlights and radiator. Part tiled walls and tiled floor.
Landing x . Offering access to all first floor rooms. Large storage cupboard housing the hot water tank. Loft Hatch.
Gardens x . The rear garden faces south west, and is mainly laid to lawn with fence and walled boundaries. There are two patio are areas to catch the sun at different times of the day, and provide excellent spots for outside dining and entertaining. With gated access to one side, and a door leading into the garage at the other side. To the front there is a block paved driveway with parking for several cars, flower beds to the side, and a lawned area.
Double Garage16'4" x 16'4" (4.98m x 4.98m). The detached brick double garage has an up and over door to the front, and an access door to the side. Storage space in the eaves. Light and power.
Property Location
Marketed by Bridgfords - Yarm
Disclaimer Property descriptions and related information displayed on this page are marketing materials provided by Bridgfords - Yarm. estateagents365.uk does not warrant or accept any responsibility for the accuracy or completeness of the property descriptions or related information provided here and they do not constitute property particulars. Please contact Bridgfords - Yarm for full details and further information.


