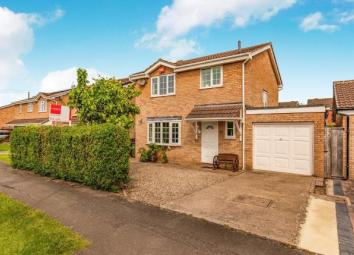Detached house for sale in Yarm TS15, 3 Bedroom
Quick Summary
- Property Type:
- Detached house
- Status:
- For sale
- Price
- £ 185,000
- Beds:
- 3
- Baths:
- 1
- Recepts:
- 1
- County
- North Yorkshire
- Town
- Yarm
- Outcode
- TS15
- Location
- Davenport Road, Yarm, Stockton On Tees TS15
- Marketed By:
- Bridgfords - Yarm
- Posted
- 2024-04-25
- TS15 Rating:
- More Info?
- Please contact Bridgfords - Yarm on 01642 966601 or Request Details
Property Description
This lovely home offers generous sized rooms throughout. The stylish and contemporary kitchen diner flows from the living room, with doors leading into the rear garden, creating a lovely relaxed flow, ideal for informal living or entertaining. There is also a Utility room and cloak room on the ground floor, and three bedrooms and family bathroom on the first floor. With an attached single garage and good sized rear garden..
Chain Free
West facing rear garden
Contemporary kitchen diner
Utility Room and Cloakroom
Single garage
Close to schools and shops
Close to Yarm train station
Entrance Hall x . Double glazed entrance door. Doors leading to the living room and cloakroom. Large under stairs storage cupboard. Radiator, ceiling light and coving.
Living Room13'8" x 13'4" (4.17m x 4.06m). A generous size, with bay window to the front. Marble fireplace and surround housing an electric fire provides a focal point. Wall light and coving. Open stairs to the first floor, and door leading into the kitchen/diner, creating a lovely open flow for family living and entertaining.
Kitchen/Diner20'4" x 8'4" (6.2m x 2.54m). A light and bright room, the kitchen area offers a great range of white contemporary wall and base units, with light wood effect work tops. Integrated electric oven, gas hob and extractor hood. Slate tiled walls and tiled flooring. Door leading into the utility room, and window to the rear overlooking the garden. The dining area has a window and door to the rear.
Utility Room8'2" x 7'6" (2.5m x 2.29m). A flexible room, currently used as a utility room, but could also provide a study or playroom. External door and window to the rear, and internal door into the rear of the garage. Tiled floor, ceiling light and radiator.
Cloakroom x . Providing a wall mounted wash hand basin and WC. Radiator, ceiling light and frosted window to the front. Tiled floor.
Master Bedroom12'5" x 10'11" (3.78m x 3.33m). A generous size, with picture window to the rear overlooking the garden. Radiator, coving and ceiling light.
Bedroom Two10'9" x 10'7" (3.28m x 3.23m). Double room with window to the front with pleasant outlook. Radiator, coving and ceiling light.
Bedroom Three9'5" x 8'9" (2.87m x 2.67m). Double room with window overlooking the garden to the rear. Radiator, coving and ceiling light.
Bathroom7'6" x 8'9" (2.29m x 2.67m). White 3 piece suite consisting of a panelled bath with overhead shower unit, pedestal wash hand basin and WC. Fully tiled walls and heated towel rail. Frosted window to the front. Ceiling light and extractor fan.
Landing x . A return staircase leads from the ground floor, with a window on the half landing. Access to all first floor rooms. Large storage cupboard housing the hot water tank. Access to the loft space via a hatch.
Garage16'4" x 8'2" (4.98m x 2.5m). Single attached garage with an up and over door to the front, and an internal door to the rear leading into the Utility Room. Fitted work bench and wall mounted storage cupboards to the rear. Light and power sockets.
Gardens x . The enclosed rear garden is mainly laid to lawn, with a fence and hedge boundary. A patio area provides a restful place for outside dining and relaxing. A garden shed is provided for storage. The front, the garden has been laid to gravel, to provide a low maintenance area, with several colourful trees and shrubs. Parking is provided on the driveway.
Property Location
Marketed by Bridgfords - Yarm
Disclaimer Property descriptions and related information displayed on this page are marketing materials provided by Bridgfords - Yarm. estateagents365.uk does not warrant or accept any responsibility for the accuracy or completeness of the property descriptions or related information provided here and they do not constitute property particulars. Please contact Bridgfords - Yarm for full details and further information.


