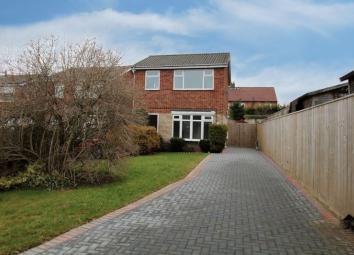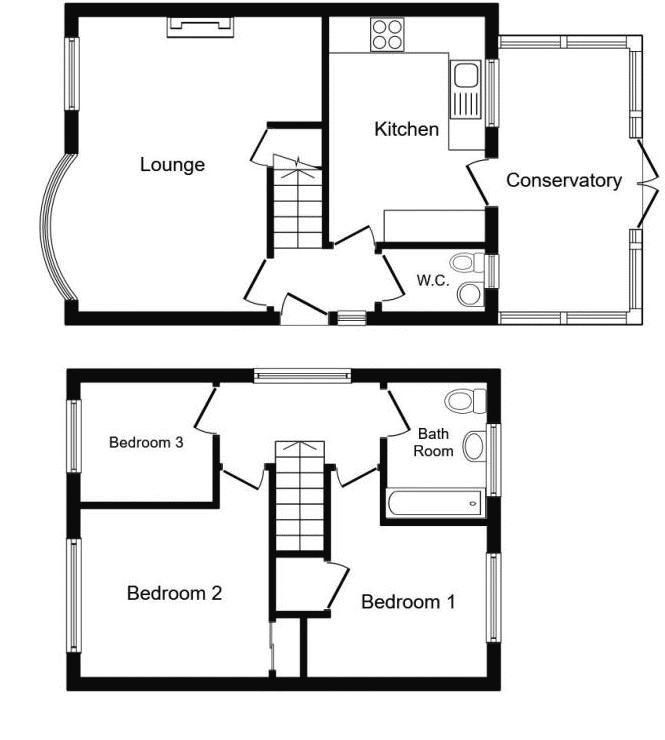Detached house for sale in Yarm TS15, 3 Bedroom
Quick Summary
- Property Type:
- Detached house
- Status:
- For sale
- Price
- £ 160,000
- Beds:
- 3
- Baths:
- 1
- Recepts:
- 1
- County
- North Yorkshire
- Town
- Yarm
- Outcode
- TS15
- Location
- Fairmead, Yarm TS15
- Marketed By:
- Gowland White - Chartered Surveyors
- Posted
- 2024-04-12
- TS15 Rating:
- More Info?
- Please contact Gowland White - Chartered Surveyors on 01642 048668 or Request Details
Property Description
Offered for sale with the benefit of no chain this detached property has the advantage of being positioned on a corner plot and has undergone recent refurbishment work. Combi gas centrally heated and UPVC double glazed throughout the accommodation to the ground floor provides a good size lounge, ground floor cloaks/wc, kitchen and conservatory. The upper floor consists of 3 bedrooms and a modern bathroom/wc. Externally there are gardens to the front and rear and a long driveway with parking of up to 4 vehicles. Highly regarded secondary and primary schools are close by and Yarm High Street is also a short distance away. Call for an early viewing appointment !
Entrance Hall
UPVC double glazed entrance door, laminate flooring, stairs to first floor.
Cloaks/W.C.
Suite comprising low level w.C. And wash hand basin. Baxi combination gas central heating boiler. Radiator. Double glazed window.
Lounge (15' 11'' x 13' 2'' (4.85m x 4.01m))
Having feature wooden fire surround with electric fire. 2 x radiators. Double glazed bow window and further window to front aspect.
Kitchen (12' 3'' x 9' 0'' (3.73m x 2.74m))
Fitted with a range of base and wall units, worksurfaces incorporating single drainer sink unit with mixer tap. Plumbing for automatic washing machine and dishwasher. Gas cooker point. Double glazed window and uPVC double glazed door leading into the conservatory.
Conservatory (14' 6'' x 7' 2'' (4.42m x 2.18m))
UPVC double glazed windows over low level brickwork. Laminate flooring. Double doors leading to the rear garden.
Landing
UPVC double glazed window, radiator.
Bedroom 1 (8' 3'' x 10' 0'' (2.51m x 3.05m) decreasing to 8'5")
Large storage cupboard, radiator. UPVC double glazed window.
Bedroom 2 (10' 1'' x 9' 1'' (3.07m x 2.77m))
Double sliding door wardrobes, uPVC double glazed window.
Bedroom 3 (7' 2'' x 6' 6'' (2.18m x 1.98m))
UPVC double glazed window, radiator.
Bathroom/WC
Fitted with a white suite comprising bath, wash hand basin and low level w.C. Fully tiled walls, chrome ladder style radiator. UPVC double glazed window.
Externally
Front garden laid to lawn with borders and bushes, block paved driveway providing parking for 3-4 cars. Enclosed rear garden laid mainly to lawn with decked area and timber garden shed.
Energy Performance Certificate (EPC)
The Energy Efficiency Rating for this property is C. The full EPC is available on request.
Property Location
Marketed by Gowland White - Chartered Surveyors
Disclaimer Property descriptions and related information displayed on this page are marketing materials provided by Gowland White - Chartered Surveyors. estateagents365.uk does not warrant or accept any responsibility for the accuracy or completeness of the property descriptions or related information provided here and they do not constitute property particulars. Please contact Gowland White - Chartered Surveyors for full details and further information.


