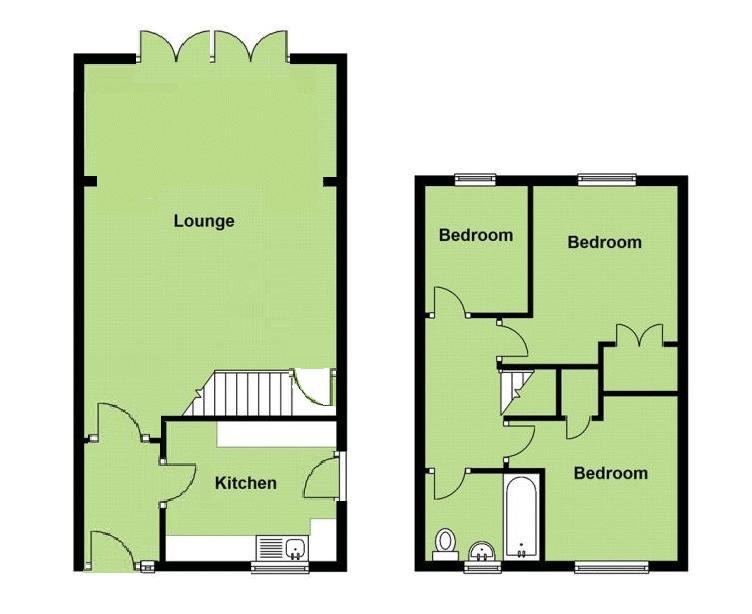Detached house for sale in Yarm TS15, 3 Bedroom
Quick Summary
- Property Type:
- Detached house
- Status:
- For sale
- Price
- £ 170,000
- Beds:
- 3
- Baths:
- 1
- Recepts:
- 1
- County
- North Yorkshire
- Town
- Yarm
- Outcode
- TS15
- Location
- Knaith Close, Yarm TS15
- Marketed By:
- Gowland White - Chartered Surveyors
- Posted
- 2024-04-11
- TS15 Rating:
- More Info?
- Please contact Gowland White - Chartered Surveyors on 01642 048668 or Request Details
Property Description
An extended detached house in a popular location close to the highly regarded Conyers Comprehensive School, Layfield Primary school, local co-op store and Yarm Railway Station. The accommodation features an extension to the the lounge, totally transforming the living area and adding natural daylight through bi-fold doors. The doors lead out to the south-west facing rear garden. There are front and rear gardens which have been planned with low maintenance in mind, and a long drive which leads to a single garage. A full inspection is thoroughly recommended to appreciate the size and layout now on offer.
Entrance Hall
Hardwood entrance door. Radiator. Laminate flooring.
Lounge/Dining Room (15' 7'' x 18' 8'' (4.75m x 5.69m))
This extended reception room provides a log burner as a focal point and a cosy feature for those cold winter months. Bi-fold doors open out into the rear garden. Radiator x 2. Coving. Laminate flooring.
Kitchen (10' 11'' x 8' 7'' (3.32m x 2.61m))
Fitted with a modern range of light wood effect base and wall units having complimenting work surfaces incorporating twin inset sink unit/drainer. Integrated appliances are fitted and include dishwasher, washing machine, Indesit electric oven & hob with stainless steel & glass extractor hood. Combination gas central heating boiler. UPVC double glazed window to the front. UPVC double glazed door to the side. Laminate flooring.
Landing
Access to loft.
Bedroom 1 (8' 0'' x 11' 4'' (2.44m x 3.45m))
Plus recess with built in wardrobes. UPVC double glazed window to the rear. Radiator.
Bedroom 2 (8' 6'' x 8' 1'' minimum (2.59m x 2.46m))
Plus recess with built in wardrobes. Storage cupboard. Radiator. UPVC double glazed window.
Bedroom 3 (8' 5'' x 6' 7'' (2.56m x 2.01m))
UPVC double glazed window to the rear. Radiator.
Bathroom/WC
Fitted with a modern white suite comprising bath with Mira shower over, shower screen, wash hand basin and wc. Chrome ladder style radiator. Tiled walls. UPVC double glazed window.
Externally
Both the rear and front gardens are paved for ease of maintenance and have borders planted with a variety of shrubs. The rear garden is south facing and offers a good level of privacy. A long driveway provides off road parking and leads to a brick built garage.
Energy Performance Certificate (EPC)
The EPC rating for this property is D. A full version of the EPC is available upon request.
Property Location
Marketed by Gowland White - Chartered Surveyors
Disclaimer Property descriptions and related information displayed on this page are marketing materials provided by Gowland White - Chartered Surveyors. estateagents365.uk does not warrant or accept any responsibility for the accuracy or completeness of the property descriptions or related information provided here and they do not constitute property particulars. Please contact Gowland White - Chartered Surveyors for full details and further information.


