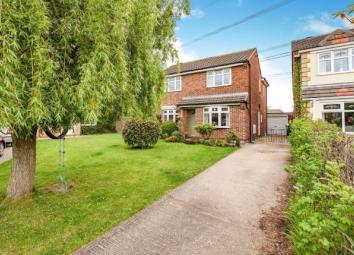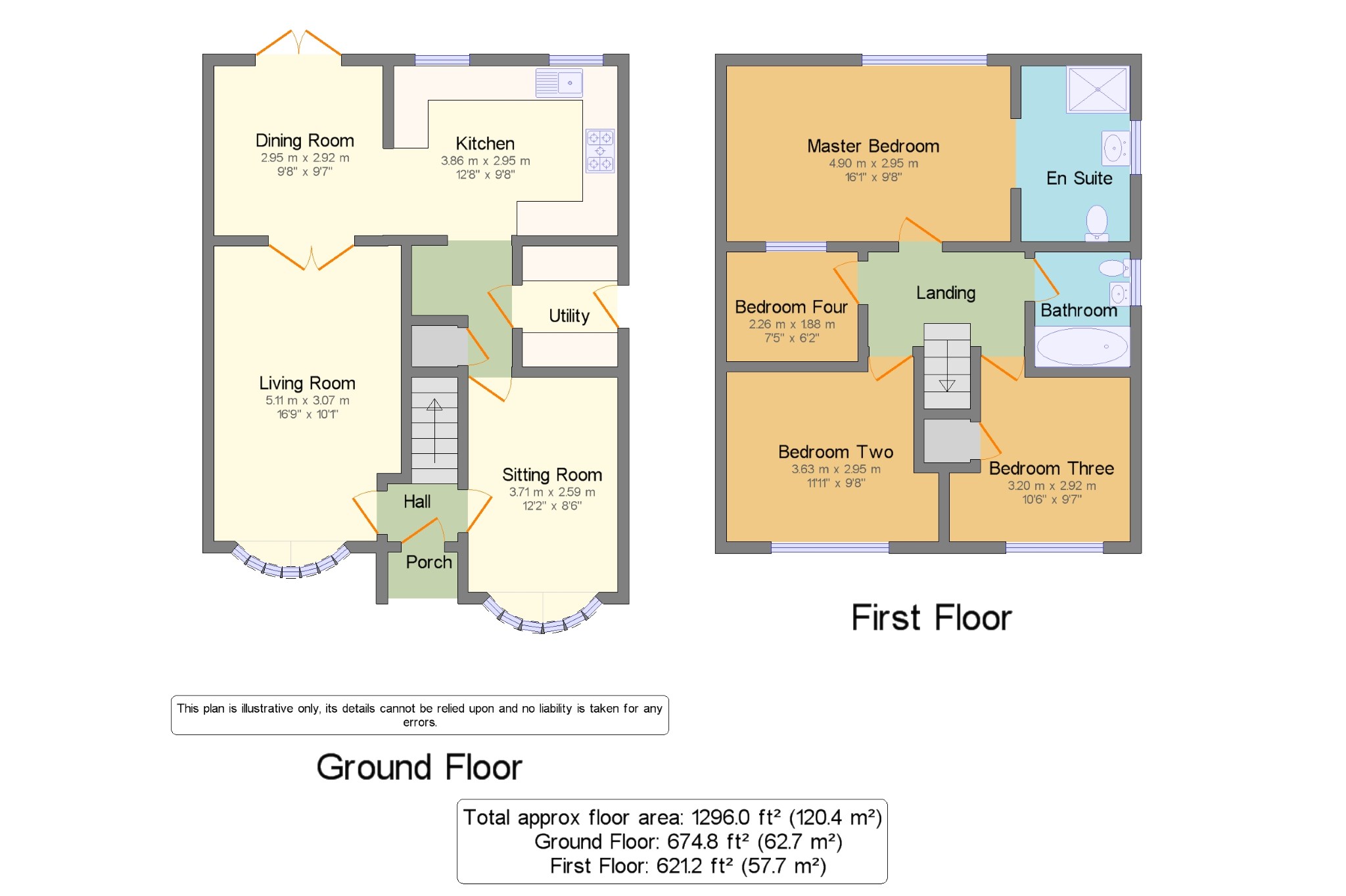Detached house for sale in Yarm TS15, 4 Bedroom
Quick Summary
- Property Type:
- Detached house
- Status:
- For sale
- Price
- £ 220,000
- Beds:
- 4
- Baths:
- 1
- Recepts:
- 2
- County
- North Yorkshire
- Town
- Yarm
- Outcode
- TS15
- Location
- Carew Close, Yarm, Stockton On Tees TS15
- Marketed By:
- Bridgfords - Yarm
- Posted
- 2024-04-22
- TS15 Rating:
- More Info?
- Please contact Bridgfords - Yarm on 01642 966601 or Request Details
Property Description
This charming home benefits from two spacious reception rooms, stylish kitchen diner and utility room to the ground floor. Upstairs the generous master bedroom has a contemporary en suite shower room, with three further bedrooms and a family bathroom. There are gardens to the front and rear, with a long driveway to the side leading to the detached garage.
Ideal location for well performing schools
Close to Yarm train station
Driveway for several cars, and detached garage
Recently re fitted high gloss kitchen / diner
Extended master bedroom with en suite shower room
Gardens to front and rear
Entrance Hall x . Double glazed entrance door with internal doors leading to the living room and sitting room. Stairs to the first floor.
Living Room16'9" x 10'1" (5.1m x 3.07m). A lovely relaxing room, with a bay window to the front, and double internal doors leading into the kitchen/diner, allowing the light to flood in. Two ceiling lights, two radiators. Door to the entrance hall.
Sitting Room12'2" x 8'6" (3.7m x 2.6m). A cosy room, ideal for use as a dining room, playroom or snug. Bay window to the front with pleasant outlook. Ceiling light, and radiator. Door to the hallway, and opening into the office area.
Kitchen Diner22'5" x 9'7" (6.83m x 2.92m). A spacious and contemporary room, with a good range of white gloss wall and base units with black granite effect work surfaces. Integrated appliances include an electric oven with gas five ring burner and extractor hood, fridge, dish washer and one and a half bowl sink and drainer. Window to the rear overlooking the garden. The dining area has plenty of space for a family sized table, and has double doors leading out onto a raised decked area. With spotlights, ceiling lights and a radiator.
Utility Room6'11" x 5'6" (2.1m x 1.68m). Fitted with work surfaces, and plumbed for a washing machine. External door to the side.
Office Area x . A handy area set off the kitchen. Currently used as a study area.
Master Bedroom16'1" x 9'8" (4.9m x 2.95m). A great sized room, with large picture window to the rear. Radiator, ceiling light and door to the en suite shower room.
Master En Suite10' x 6'2" (3.05m x 1.88m). Stylish and contemporary, comprising of a step in shower cubicle, with rainforest shower head, sink inset into vanity unit and WC. With fully walls and floor. Frosted window to the side.
Bedroom Two11'11" x 9'8" (3.63m x 2.95m). A generous double room, with window to the front. Two fitted double wardrobes providing storage space. Laminate flooring, spotlights and radiator.
Bedroom Three10'6" x 9'8" (3.2m x 2.95m). A good sized double room, with window to the front. Built in storage cupboard and fitted shelving. Ceiling light and radiator.
Bedroom Four7'5" x 6'2" (2.26m x 1.88m). Currently used as a home office/library with a range of fitted shelving to one wall. Window to the side, Laminate flooring, ceiling light and radiator.
Family Bathroom5'7" x 7' (1.7m x 2.13m). Containing a white suite comprising of a panelled bath with overhead shower attachment, sink inset into vanity unit and WC. Heated towel rail, fully tiled walls.
Gardens x . The low maintenance rear garden is mainly laid to gravel with a raised decked area ideal for family entertaining and dining. The front garden is laid to lawn with flower beds to the edges. A driveway for up to three cars leads to the garage.
Detached Garage x . Single detached garage with an up and over door to the front.
Property Location
Marketed by Bridgfords - Yarm
Disclaimer Property descriptions and related information displayed on this page are marketing materials provided by Bridgfords - Yarm. estateagents365.uk does not warrant or accept any responsibility for the accuracy or completeness of the property descriptions or related information provided here and they do not constitute property particulars. Please contact Bridgfords - Yarm for full details and further information.


