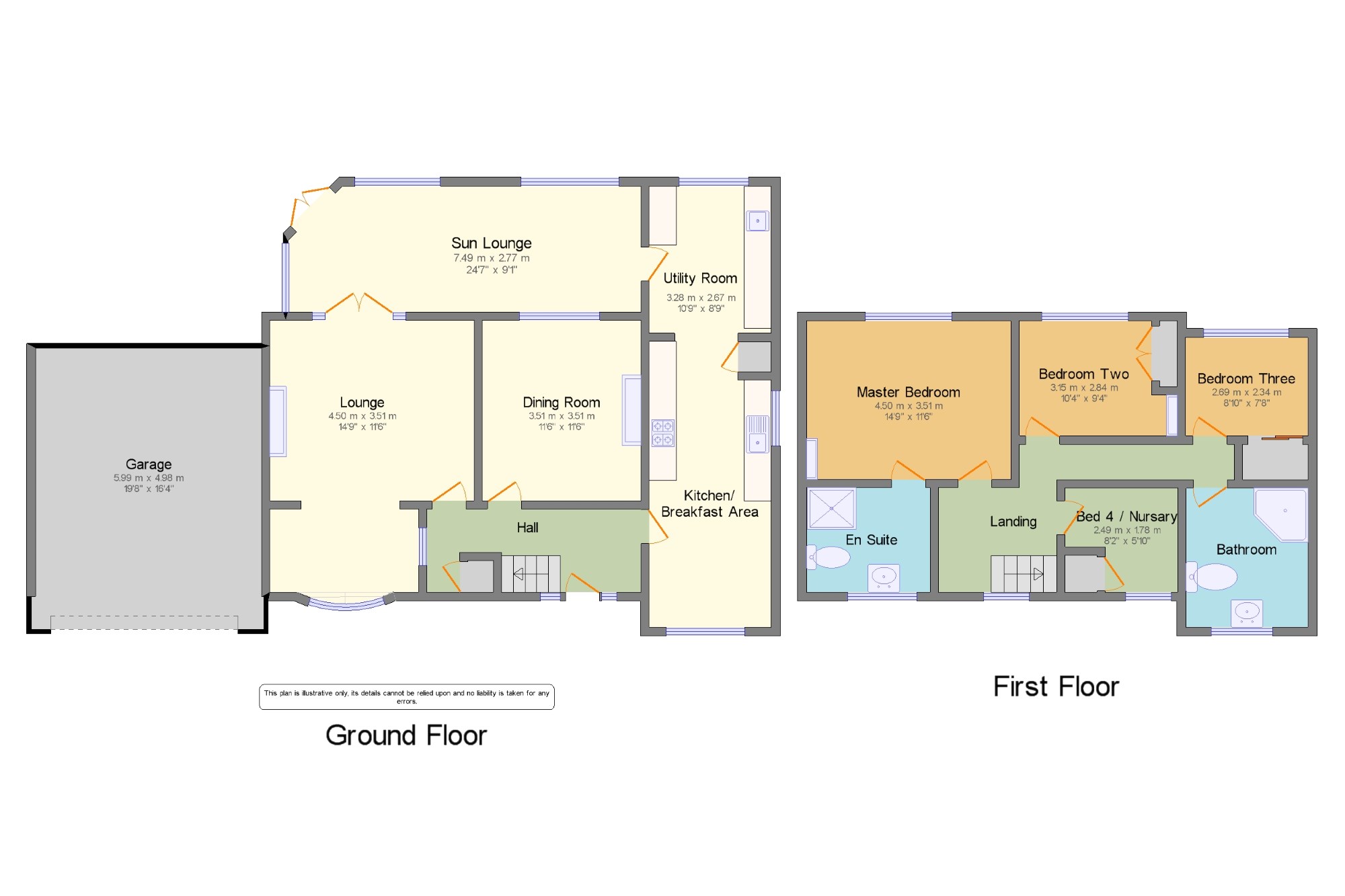Detached house for sale in Yarm TS15, 4 Bedroom
Quick Summary
- Property Type:
- Detached house
- Status:
- For sale
- Price
- £ 380,000
- Beds:
- 4
- Baths:
- 1
- Recepts:
- 3
- County
- North Yorkshire
- Town
- Yarm
- Outcode
- TS15
- Location
- Crathorne, Yarm, Cleveland TS15
- Marketed By:
- Bridgfords - Yarm
- Posted
- 2024-04-07
- TS15 Rating:
- More Info?
- Please contact Bridgfords - Yarm on 01642 966601 or Request Details
Property Description
This charming home offers generous sized living space, with a flexible layout ideal for family living and entertaining. With three double bedrooms and a nursery or study room to the first floor. Offering countryside views. The gardens are secluded and well maintained, with an expanse of lawn as well as a lovely block paved area ideal for bbq's and parties..
Open fields to the rear
Family bathroom and en suite to master bedroom
Large driveway and two garages
Gas central heating and double glazing
West facing Sun Lounge to the rear
Secluded rear garden with covered seating area
Entrance Hall x . Bright entrance featuring an ornate staircase to the first floor, with cast iron spindles. Stained glass window to the front. Ornate cast iron radiator. Doors leading to the living room, dining room and kitchen. Ceiling rose and light. Stained glass window into the living room.
Living Room14'10" x 20' (4.52m x 6.1m). A warm and welcoming room, featuring an impressive wooden mantle piece and surround housing an open fireplace with tiled insert, and tiled hearth. Ornate coving, ceiling light and fan, wall sconces and dado rail. Bay window to the front. Double glass doors with side panels leading into the sun room. Cast iron radiator.
Dining Room11'6" x 11'6" (3.5m x 3.5m). A stained glass door leads into this cosy room, which has an ornate Adam style fireplace with cast iron surround housing an open fireplace. Window to the rear. Ornate coving, ceiling rose and dado rail.
Sun Lounge24'7" x 9'1" (7.5m x 2.77m). A delightful room, ideal for informal dining, entertaining and relaxing. With picture windows to the rear overlooking the garden and three skylight window. Door to the side leading into the garden, and internal door to the kitchen. Wooden floor.
Kitchen/Breakfast Room20'10" x 9' (6.35m x 2.74m). A fantastic sized room has windows to the front and side. With a great range of wood wall and base units. Integrated 5 ring burner and oven with extractor hood. Built in breakfast bar. Part tiled walls and tiled floor. Built in pantry. Exposed ceiling beams.
Utility Room10'9" x 8'9" (3.28m x 2.67m). Located to the rear of the kitchen, with a window to the rear overlooking the garden.
Master Bedroom14'9" x 11'6" (4.5m x 3.5m). A charming room, with picture window to the rear with far reaching views over open fields. Radiator, coving and ceiling rose and light. Radiator. Door to the ensuite.
En Suite9' x 7'7" (2.74m x 2.31m). Spacious and well equipped with a step in shower cubicle, pedestal sink and WC. Heated towel rail and dressing table. Part tiled walls and wooden flooring. Wall and ceiling lights, extractor fan. Frosted window to the front.
Bedroom Two10'4" x 9'4" (3.15m x 2.84m). A pleasant room with delightful views from the window to the rear. Fitted double wardrobe. Ceiling light with ceiling rose, coving and dado rail. Radiator.
Bedroom Three8'10" x 7'8" (2.7m x 2.34m). Window to the rear with views over fields to the rear. Double fitted wardrobe. Coving, ceiling rose and radiator.
Bedroom Four/Nursery8'2" x 6'2" (2.5m x 1.88m). Currently used as an office, would make an ideal nursery or playroom. With a window to the front, ceiling rose and light and radiator.
Family Bathroom8'11" x 10'1" (2.72m x 3.07m). A large room, with a coloured suite comprising of a corner bath, pedestal sink and WC. Part tiled walls and wood flooring. Frosted window to the front. Extractor fan
Landing x . Offering access to all first floor rooms. Attractive wooden banister rail and iron spindles. Window to the front. Access into the loft space.
Gardens x . The west facing rear garden is laid mainly to lawn with an established hedge boundary providing privacy. A path leads around the rear and side of the house. A pergola offers a seating area with block paving, providing an ideal spot for outside entertaining, relaxing and dining. To the front is a sweeping driveway with parking for several cars leading to the garage, and a path with gated access to the rear.
Garage19'8" x 16'4" (6m x 4.98m). A larger than average single garage, with up and over doors to the front and the rear. Workshop space with fitted benches and storage units to the side.
Outbuilding x . Originally a garage, with wooden doors to the front. Now used for general storage, could be used as a gym, bar or playroom.
Property Location
Marketed by Bridgfords - Yarm
Disclaimer Property descriptions and related information displayed on this page are marketing materials provided by Bridgfords - Yarm. estateagents365.uk does not warrant or accept any responsibility for the accuracy or completeness of the property descriptions or related information provided here and they do not constitute property particulars. Please contact Bridgfords - Yarm for full details and further information.


