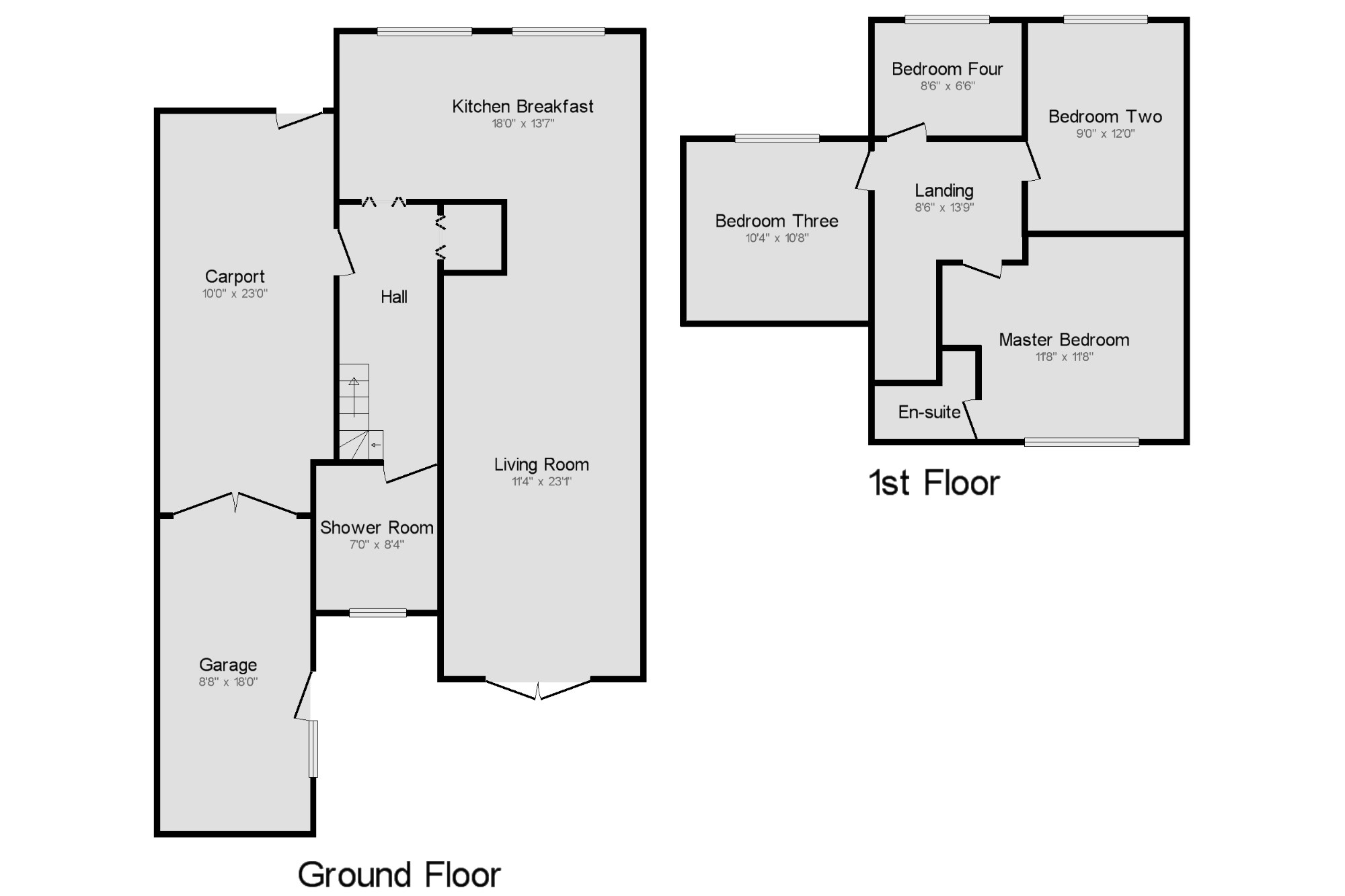Detached house for sale in Yarm TS15, 4 Bedroom
Quick Summary
- Property Type:
- Detached house
- Status:
- For sale
- Price
- £ 250,000
- Beds:
- 4
- Baths:
- 1
- Recepts:
- 2
- County
- North Yorkshire
- Town
- Yarm
- Outcode
- TS15
- Location
- Spitalfields, Yarm, Stockton On Tees TS15
- Marketed By:
- Bridgfords - Yarm
- Posted
- 2019-01-02
- TS15 Rating:
- More Info?
- Please contact Bridgfords - Yarm on 01642 966601 or Request Details
Property Description
This charming family home offers high quality fixtures and fittings, including a recently installed bespoke family kitchen/breakfast room. The interior has been extended and opened out to provide generous flexible family living space, ideal for daily living and also entertaining.Upstairs the bedrooms are generously proportioned, with the master bedroom having a stylish en suite. The rear garden has been designed to offer several areas for outside dining and relaxing, as well as a lawn and raised flower beds to the edges.
No Chain
'Nest' central heating control
New central heating boiler installed in January 2018
Individually designed contemporary kitchen
Master bedroom with en suite shower room
Offered chain free
Fantastic open plan living space
Family bathroom and ground floor shower room
Enclosed carport and single garage
Attractive green area to the front of the house
Living Room11'4" x 23'1" (3.45m x 7.04m). This generous sized room has a lovely open layout, flowing into the kitchen/breakfast room and offers excellent space for family living and entertaining. Featuring an apex window and double French doors to the rear leading onto the decking in the rear garden. Ceiling lights and coving.
Kitchen Breakfast17'4" x 13'7" (5.28m x 4.14m). Light and bright, with two windows to the front. Featuring stunning contemporary cream wall and base kitchen units with contrasting work surfaces. Integrated oven, microwave oven and grill, induction hob, extractor hood, fridge freezer and dish washer. Space and plumbing for a washing machine. Stylish breakfast bar for informal dining, and space for a dining area. Laminate flooring, coving and ceiling light. The room has been opened out to lead into the living room.
Shower Room7' x 8'4" (2.13m x 2.54m). Stylish contemporary suite comprising of a step in shower cubicle, sink set into a vanity unit and WC. Fully tiled walls and flooring. Frosted window to the rear.
Master Bedroom11'8" x 11'8" (3.56m x 3.56m). Picture window to the rear over looking the garden. Coving and spotlights. Door leading to en suite shower room.
En-suite5'10" x 6' (1.78m x 1.83m). Stylish suite consisting of a step in shower cubicle, sink set into a vanity unit with storage and WC. Part tiled walls and tiled flooring. Ceiling light and extractor fan.
Bedroom Two9' x 12' (2.74m x 3.66m). Picture window to the front. Coving and ceiling light.
Bedroom Three10'4" x 108' (3.15m x 32.92m). Window to the front. Coving and ceiling light.
Bedroom Four8'6" x 6'6" (2.6m x 1.98m). Window to the front. Ceiling light and coving.
Landing8'6" x 13'9" (2.6m x 4.2m). Access to the loft space via a drop down ladder. Part boarded and insulated
Carport10' x 23' (3.05m x 7m). Roller door and entrance door to the front. A flexible space, could be used as a playroom or workshop.
Garage8'8" x 18' (2.64m x 5.49m). Double wooden doors to the front. Door and window to the side leading into the rear garden. Light and power sockets.
Gardens x . The enclosed rear garden is mainly laid to lawn, with raised flower beds to the edges. Two patio areas provide areas for seating and relaxing. Fenced boundaries. The front is also mainly lawn, with a block paved driveway for two cars.
Hallway x . Welcoming entrance hall, with staircase leading to the first floor. Large storage cupboard with bi fold doors and under stairs cupboard. Laminate flooring. Spot lights and coving.
Property Location
Marketed by Bridgfords - Yarm
Disclaimer Property descriptions and related information displayed on this page are marketing materials provided by Bridgfords - Yarm. estateagents365.uk does not warrant or accept any responsibility for the accuracy or completeness of the property descriptions or related information provided here and they do not constitute property particulars. Please contact Bridgfords - Yarm for full details and further information.


