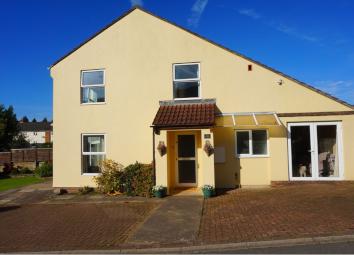Detached house for sale in Wotton-under-Edge GL12, 4 Bedroom
Quick Summary
- Property Type:
- Detached house
- Status:
- For sale
- Price
- £ 390,000
- Beds:
- 4
- Baths:
- 2
- Recepts:
- 4
- County
- Gloucestershire
- Town
- Wotton-under-Edge
- Outcode
- GL12
- Location
- Knapp Road, Wotton-Under-Edge GL12
- Marketed By:
- Purplebricks, Head Office
- Posted
- 2024-04-03
- GL12 Rating:
- More Info?
- Please contact Purplebricks, Head Office on 024 7511 8874 or Request Details
Property Description
Offering generous accommodation, this detached family home with open views to the front, offers entrance hall, lounge with dining room, fitted kitchen leading into a further two reception rooms and bathroom. To the first floor, master bedroom with views, three further bedrooms, two of which also have views. The property also offers a further area which could be used as a study/nursery. Outside the property have ample driveway parking with side and rear gardens. Viewing is recommended to fully appreciate the property on offer.
Entrance Hall
Stairs to first floor, doors to:
Lounge
24` 1` x 14` 8` narrowing to 12` 6` (3.81m): Upvc double glazed windows to front, side and rear aspects, double glazed patio doors to side aspect leading to the side garden, stone fireplace and hearth with 'Villager' wood burning stove, electric storage heater, coved ceiling, television point.
Garden Room
12` 6`x 19` 0` narrowing to 13` 4` Upvc double glazed window to rear aspect, upvc double glazed French doors leading to the garden, stainless steel single drainer sink unit with roll top work surface, wall cupboard, wall lights, doors to:
Reception Room Three
12` 6` x 19` 0' narrowing to 13` 4` (4.06m): Upvc double glazed window to rear aspect, upvc double glazed French doors leading to the garden, stainless steel single drainer sink unit with roll top work surface, wall cupboard, wall lights, doors to:
Kitchen
10` 0` x 8` 3` Upvc double glazed window to rear aspect, range of wall and base units with roll top work surfaces and tiled splashbacks, one and a half bowl single drainer sink unit with mixer taps, space for washing machine, space for cooker, space for fridge freezer, extractor fan, opaque double glazed door to:
Downstairs Bathroom
Upvc double glazed window to front aspect, white bathroom suite comprising, low level wc, panelled bath with mixer tap shower over, vanity wash hand basin with vanity cupboard below and tiled splashback.
Master Bedroom
12` 5` x 11` 0` Dual aspect upvc double glazed windows to side and rear aspects, airing cupboard housing hot water tank, access to loft space.
Bedroom Two
12` 8` x 11` 10` Dual aspect upvc double glazed windows to front and side aspects with views, electric storage heater.
Bedroom Three
13` 4`x 6` 0` Double glazed window to side aspect, access into eaves storage space.
Bedroom Four
8` 6` x 7` 9` Upvc double glazed windows to front aspect with views.
Bedroom Five / Study
Bedroom Five/Nursery/Study: 17` 4`x 4` 4` Sloping ceiling, velux window to side aspect, access into eaves storage space.
Bathroom
Upvc double glazed opaque window to rear aspect, bathroom suite comprising, panelled bath, low level wc, pedestal wash hand basin, part tiled walls.
Outbuildings
Great useful outbuilding for storage
Garden
Front Garden: Block paved driveway with parking for several cars, path leading to covered canopy porch with light, path leading to:
Side Garden: Enclosed by hedging, lawned area, raised borders with various shrubs and plants. Patio area, storage shed with upvc double glazed French doors, patio doors, windows to two sides and door leading to the rear garden.
Rear Garden: Enclosed by walling, hedging and fencing, lawned area with various trees.
Property Location
Marketed by Purplebricks, Head Office
Disclaimer Property descriptions and related information displayed on this page are marketing materials provided by Purplebricks, Head Office. estateagents365.uk does not warrant or accept any responsibility for the accuracy or completeness of the property descriptions or related information provided here and they do not constitute property particulars. Please contact Purplebricks, Head Office for full details and further information.


