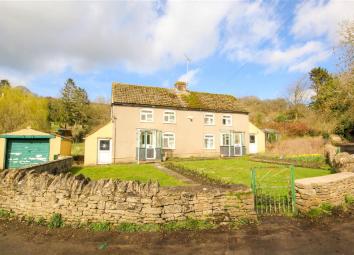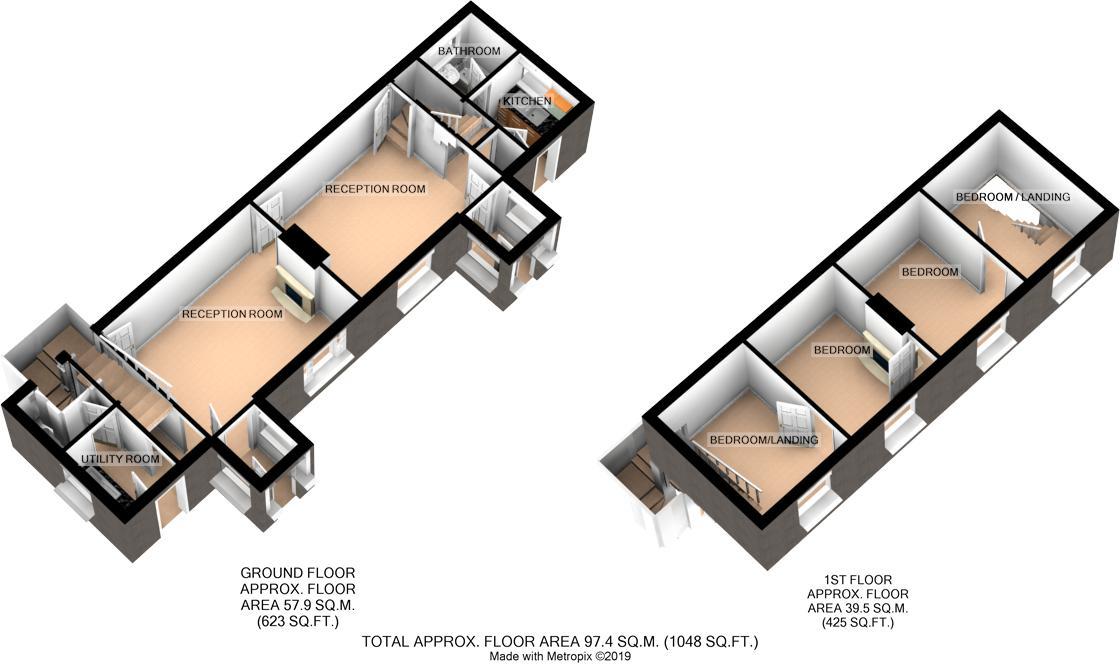Detached house for sale in Wotton-under-Edge GL12, 4 Bedroom
Quick Summary
- Property Type:
- Detached house
- Status:
- For sale
- Price
- £ 350,000
- Beds:
- 4
- County
- Gloucestershire
- Town
- Wotton-under-Edge
- Outcode
- GL12
- Location
- Coombe, Wotton-Under-Edge GL12
- Marketed By:
- Hunters - Wotton Under Edge
- Posted
- 2024-04-03
- GL12 Rating:
- More Info?
- Please contact Hunters - Wotton Under Edge on 01453 571036 or Request Details
Property Description
Originally bought as two separate cottages which have since been converted into one property, Chestnut Cottage has not been on the open market since 1953. Offering excellent scope for improvement, the property is nestled in the sought after hamlet of Coombe, in the market town of Wotton under Edge. Requiring a programme of renovating the property now offers, to the ground floor, two entrance porches, two receptions rooms, kitchen, utility room and two ground floor bathrooms. The property has two staircases leading to the first floor where you will find three/four bedrooms which lead off of each other. Outside the property has an outlook over farmland with the added attraction of driveway parking leading to the detached garage. Offered for sale with no onward chain.
Ground floor accommodation
entrance hallway
Via glazed door with windows to sides, glazed door to:
Reception
4.55m (14' 11") x 3.68m (12' 1")
Double glazed window with window seat and hillside views, radiator, fireplace with fire on hearth, doors to first floor, doors to:
Kitchen
2.51m (8' 3") x 1.80m (5' 11")
Double glazed doors to front aspect, tiled flooring, wall and base units, sink unit and taps, gas free-standing oven, cupboard with hot water tank, door to:
Bathroom
1.80m (5' 11") x 1.63m (5' 4")
Window to rear aspect, wc, pedestal wash hand basin, bath, tiled flooring, part tiled walls.
Reception two
4.60m (15' 1") x 3.68m (12' 1")
Double glazed window to front aspect with window seat and hillside views, fireplace with open fire and hearth, glazed doors to porch area with glazed door and windows to side, door to:
Utility room
2.46m (8' 1") x 1.63m (5' 4")
Under-stairs cupboard, window to side aspect, double glazed door to garden base unit with sink, door to:
Second bathroom
1.63m (5' 4") x 1.63m (5' 4")
Window to rear aspect, pedestal wash hand basin, bath.
First floor accommodation
landing area
3.71m (12' 2") x 2.67m (8' 9")
Double glazed window to front aspect with hillside views, door to:
Bedroom
3.71m (12' 2") x 2.77m (9' 1")
Double glazed window to front aspect with hillside views, original fireplace, radiator, door to:
Bedroom
3.71m (12' 2") x 2.77m (9' 1")
Double glazed window to front aspect with hillside views, original fireplace, radiator, door to:
Bedroom/landing area
3.71m (12' 2") x 2.77m (9' 1")
Double glazed window to front aspect with hillside views, radiator, stairs to ground floor.
Outside
The property sits in well established gardens which extend mainly to the front and side of the property and are surrounded by countryside views. Driveway parking leads to the single garage found to the side of the property. A gate leads to several lawned areas with plant and shrubs. To the side of the property you will find an area of garden with shed and greenhouse. To the rear a wide path leads around the property with a stone built storage area with views to the rear.
Property Location
Marketed by Hunters - Wotton Under Edge
Disclaimer Property descriptions and related information displayed on this page are marketing materials provided by Hunters - Wotton Under Edge. estateagents365.uk does not warrant or accept any responsibility for the accuracy or completeness of the property descriptions or related information provided here and they do not constitute property particulars. Please contact Hunters - Wotton Under Edge for full details and further information.


