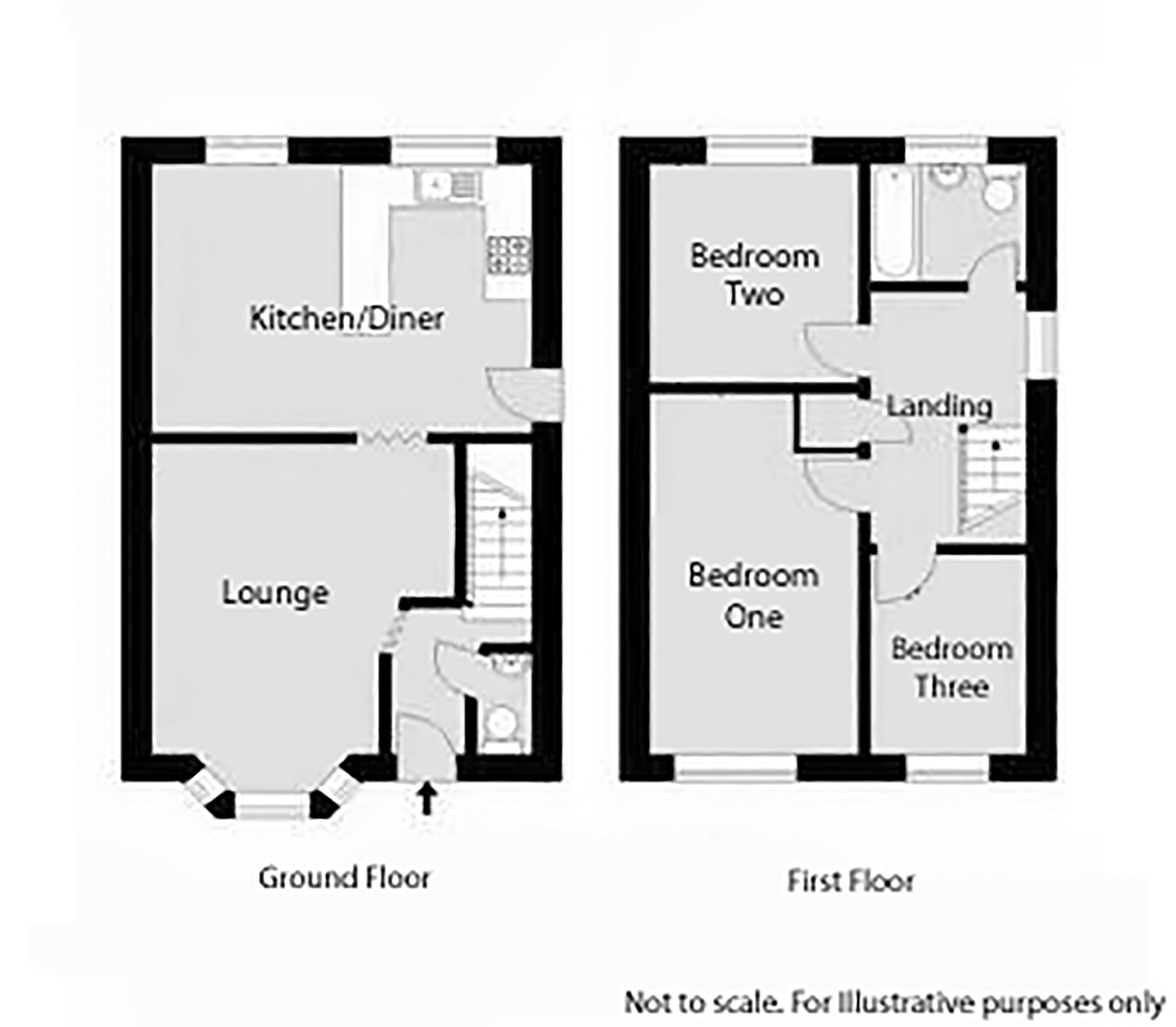Detached house for sale in Wotton-under-Edge GL12, 3 Bedroom
Quick Summary
- Property Type:
- Detached house
- Status:
- For sale
- Price
- £ 275,000
- Beds:
- 3
- Baths:
- 1
- Recepts:
- 1
- County
- Gloucestershire
- Town
- Wotton-under-Edge
- Outcode
- GL12
- Location
- Farm Lees, Charfield, Wotton-Under-Edge GL12
- Marketed By:
- Bundy & Bond
- Posted
- 2019-02-22
- GL12 Rating:
- More Info?
- Please contact Bundy & Bond on 01454 437855 or Request Details
Property Description
Offered with no onward chain is this 3 bedroom detached family home with a good size rear garden in a village location, comprising kitchen/diner, lounge, family bathroom, garage and parking.
Entrance hallway PVCu double glazed door to front, stairs to first floor, double radiator.
Cloakroom PVCu double glazed obscured window to front, wall mounted wash hand basin with tiled splashbacks, W.C.
Lounge 16' 3" into bay window x 12' 7" (4.95m x 3.84m) PVCu double glazed bay window to front, stone fireplace with Baxi Bermuda gas fire, double radiator, 3 x wall light points.
Kitchen/diner 15' 10" x 9' 10" (4.83m x 3m) 2 x PVCu double glazed windows to rear garden, PVCu double glazed door to side, range of wall and base units with work surfaces over, stainless steel sink unit, plumbing for dishwasher, space for free standing cooker, space for fridge/freezer, tiled splashbacks, built in understairs cupboard, 2 x wall light points, double radiator.
Landing PVCu double glazed window to side, access to loft space, built in airing cupboard with hot water tank.
Bedroom one 14' 10" x 9' 2" (4.52m x 2.79m) PVCu double glazed window to front, double radiator.
Bedroom two 9' 11" x 9' 1" (3.02m x 2.77m) PVCu double glazed window to rear, radiator.
Bedroom three 9' 7" x 6' 6" (2.92m x 1.98m) PVCu double glazed window to front, radiator.
Family bathroom PVCu double glazed obscured window to rear garden, white bathroom suite with bath with shower over, pedestal wash hand basin, W.C., half tiled walls.
Garage 18' 5" x 8' 3" (5.61m x 2.51m) With up and over door, PVCu double glazed rear courtesy door, power and light, loft access space, plumbing for washing machine.
Front garden Laid to lawn.
Rear garden Laid to lawn with patio area, side access gate to front.
Property Location
Marketed by Bundy & Bond
Disclaimer Property descriptions and related information displayed on this page are marketing materials provided by Bundy & Bond. estateagents365.uk does not warrant or accept any responsibility for the accuracy or completeness of the property descriptions or related information provided here and they do not constitute property particulars. Please contact Bundy & Bond for full details and further information.


