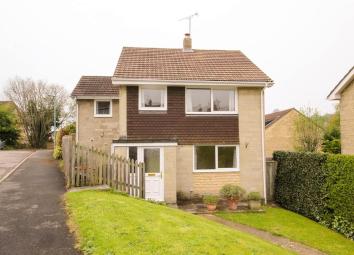Detached house for sale in Wotton-under-Edge GL12, 4 Bedroom
Quick Summary
- Property Type:
- Detached house
- Status:
- For sale
- Price
- £ 305,000
- Beds:
- 4
- County
- Gloucestershire
- Town
- Wotton-under-Edge
- Outcode
- GL12
- Location
- Shepherds Walk, Wotton Under Edge, Gloucestershire GL12
- Marketed By:
- Hunters - Wotton Under Edge
- Posted
- 2024-04-03
- GL12 Rating:
- More Info?
- Please contact Hunters - Wotton Under Edge on 01453 571036 or Request Details
Property Description
Found in cul-de-sac location, this generous family home offers; entrance hallway, lounge, kitchen/breakfast room, utility room, four bedrooms and family bathroom. Outside the property sits in well stocked mature gardens with garage and hard-standing. Offered for sale with no onward chain.
Ground floor accommodation
entrance porch
Via double glazed door with side panel, laminate flooring, glazed door to inner hallway.
Entrance hallway
Stairs to first floor, radiator, door to:
Lounge
4.95m (16' 3") x 3.53m (11' 7")
Double glazed window to front aspect, open fireplace on hearth, laminate flooring, radiator, door to:
Kitchen/breakfast room
5.84m (19' 2") x 3.30m (10' 10")
Double glazed window to rear aspect, double glazed patio doors to garden, range of wall and base units with work-surfaces, freestanding cooker, extractor hood, enamel sink unit with mixer tap, space for washing machine/dish-washer, under-stairs storage cupboard, tiled splash-backs, door to:
Utility room
Double glazed doors to front and rear, range of wall and base units with roll-top work-surfaces, space for washing machine and fridge, belfast sink, Vaillant boiler, tiled flooring.
First floor accommodation
landing area
Loft access, airing cupboard with shelving, window, doors to:
Bedroom
3.73m (12' 3") x 3.30m (10' 10")
Double glazed window to front aspect, radiator.
Bedroom
3.33m (10' 11") x 2.49m (8' 2")
Dual aspect double glazed windows, radiator.
Bedroom
3.02m (9' 11") x 2.84m (9' 4")
Double glazed window with views, fitted wardrobe, radiator.
Bedroom
2.31m (7' 7") x 2.06m (6' 9")
Double glazed window, radiator, stairwell protrudes into the room.
Bathroom
Double glazed window, low level wc, pedestal wash hand basin, panel bath with Mira shower over, heated towel rail, part tiled walls.
Outside
front garden
A generous front garden with paths to front door, lawned areas, gated access to patio area, path to rear garden.
Rear garden
A well established rear garden with raised decked area, lawned areas, log store, storage shed/log store, second storage shed/playhouse, various plants and trees, outside tap, personal gate to garage and hard-standing, door to cellar of garage.
Garage
Single garage with metal up and over door found to the rear of the property, additional cellar area under garage (accessed from rear garden).
Property Location
Marketed by Hunters - Wotton Under Edge
Disclaimer Property descriptions and related information displayed on this page are marketing materials provided by Hunters - Wotton Under Edge. estateagents365.uk does not warrant or accept any responsibility for the accuracy or completeness of the property descriptions or related information provided here and they do not constitute property particulars. Please contact Hunters - Wotton Under Edge for full details and further information.


